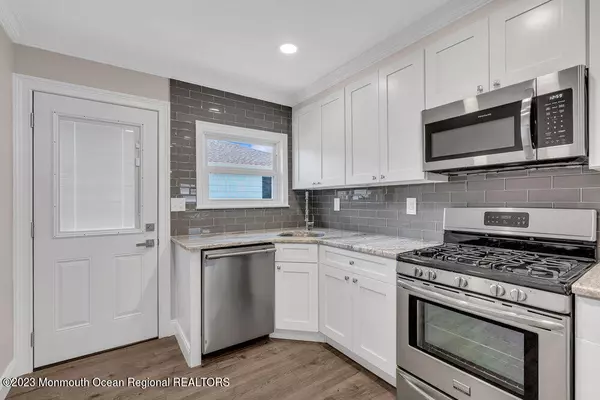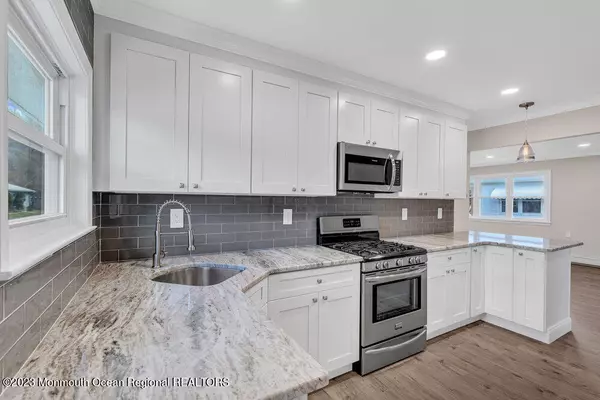$349,000
$349,000
For more information regarding the value of a property, please contact us for a free consultation.
2 Beds
2 Baths
1,092 SqFt
SOLD DATE : 06/20/2023
Key Details
Sold Price $349,000
Property Type Single Family Home
Sub Type Adult Community
Listing Status Sold
Purchase Type For Sale
Square Footage 1,092 sqft
Price per Sqft $319
Municipality Berkeley (BER)
Subdivision Hc Berkeley
MLS Listing ID 22312262
Sold Date 06/20/23
Style Ranch,Detached
Bedrooms 2
Full Baths 2
HOA Fees $50/mo
HOA Y/N Yes
Originating Board MOREMLS (Monmouth Ocean Regional REALTORS®)
Year Built 1976
Annual Tax Amount $2,439
Tax Year 2022
Lot Size 5,227 Sqft
Acres 0.12
Lot Dimensions 50 x 105
Property Description
HAVE YOU EVER LOOKED AT A HOME AND THOUGHT ''IT LOOKED BETTER IN THE PICTURES''? That won't be the case here. Totally renovated Sarasota Model, inside and out, with completely redone Kitchen (soft-close cabinets, granite countertops, glass tile backsplash, EIK peninsula countertop, and featuring all Frigidaire appliances). Both bathrooms tastefully redone with all new fixtures, tile, and vanities (master ensuite). New waterproof plank floor and tile flooring throughout, new doors, all molding replaced and upgraded including crown in living areas, and the layout is graciously modified for an open concept feel. All windows are brand-new, or newer. The roof has been replaced, as well as new, tasteful vinyl siding installed. The home offers new AC (condenser and air-handler), new electrical panel and wiring/switches/receptacles upgraded, new lighting and a fireplace. The garage is upgraded with molding, fresh paint on all surfaces, and a new garage door. The boiler, hot water heater (newer) and sprinklers have all been certified and in good working order. All work permitted and inspected.
Location
State NJ
County Ocean
Area Berkeley Twnshp
Direction Rt 37 to Bananier Drive, make a right on Charlotteville Dr N, house on the left.
Rooms
Basement Crawl Space
Interior
Interior Features Dec Molding, Recessed Lighting
Heating Natural Gas, Hot Water, Baseboard
Cooling Central Air
Flooring Ceramic Tile, Laminate
Fireplaces Number 1
Fireplace Yes
Window Features Insulated Windows
Exterior
Exterior Feature Patio, Thermal Window, Lighting
Parking Features Concrete, Driveway, Off Street, On Street, Direct Access
Garage Spaces 1.0
Pool Common, Concrete, In Ground
Amenities Available Association, Shuffleboard, Community Room, Pool, Clubhouse, Common Area, Landscaping, Bocci
Roof Type Shingle
Garage Yes
Building
Story 1
Sewer Public Sewer
Water Public
Architectural Style Ranch, Detached
Level or Stories 1
Structure Type Patio,Thermal Window,Lighting
New Construction No
Schools
Middle Schools Central Reg Middle
Others
HOA Fee Include Common Area,Community Bus,Lawn Maintenance,Mgmt Fees,Pool,Rec Facility,Snow Removal
Senior Community Yes
Tax ID 06-00004-122-00026
Pets Allowed Dogs OK, Cats OK
Read Less Info
Want to know what your home might be worth? Contact us for a FREE valuation!

Our team is ready to help you sell your home for the highest possible price ASAP

Bought with Resources Real Estate
"My job is to find and attract mastery-based agents to the office, protect the culture, and make sure everyone is happy! "
12 Terry Drive Suite 204, Newtown, Pennsylvania, 18940, United States






