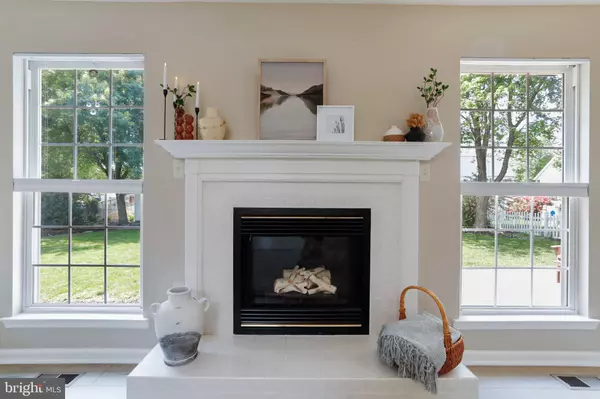$350,000
$379,900
7.9%For more information regarding the value of a property, please contact us for a free consultation.
3 Beds
2 Baths
1,400 SqFt
SOLD DATE : 06/22/2023
Key Details
Sold Price $350,000
Property Type Single Family Home
Sub Type Detached
Listing Status Sold
Purchase Type For Sale
Square Footage 1,400 sqft
Price per Sqft $250
Subdivision Breckenridge
MLS Listing ID WVJF2007920
Sold Date 06/22/23
Style Contemporary,Ranch/Rambler
Bedrooms 3
Full Baths 2
HOA Fees $31/ann
HOA Y/N Y
Abv Grd Liv Area 1,400
Originating Board BRIGHT
Year Built 1998
Annual Tax Amount $829
Tax Year 2022
Lot Size 10,359 Sqft
Acres 0.24
Property Description
This contemporary ranch home in Breckenridge community, surrounded by the rolling hills of Blue Ridge Mountains, is truly a must see. Move-in ready with new roof and hot water heater in 2017, and new HVAC in 2021. With 3 bedrooms, 2 full bathrooms, freshly painted with new carpet flooring, LPV flooring, and lighting fixtures. This home offers a large living room with skylight, vaulted ceilings and a gas fireplace. There is a kitchen with gas stove and dining combo with French doors leading to the patio. Primary bedroom includes a vaulted ceiling. Primary bath has a soaking tub. There are two additional bedrooms with a hallway bath with a new double shower to share and is handicap accessible. There is a laundry room with built-in cabinets. You will love the oversized two car garage with pull down stand-up attic access for plenty of extra storage. The bedrooms and living room have remote control ceiling fans. Anderson-like tilt in double pane windows that all have treatments that convey with mostly new cordless top down bottom up shades for light and privacy. Come enjoy the park like setting in the fully fenced, private backyard. Additional exterior features include a 12x16 patio and large wood shed with double windows and French doors finished with a steeple with a rooster finial that includes electricity, for extra storage or possible she-shed . Mature landscaping. Property is within close proximity to many dining and shopping options. Close to all commuter routes to Northern Virginia, DC and Maryland, including the MARC train.
Location
State WV
County Jefferson
Zoning 101
Rooms
Other Rooms Living Room, Dining Room, Primary Bedroom, Bedroom 2, Bedroom 3, Kitchen, Foyer, Laundry
Main Level Bedrooms 3
Interior
Interior Features Carpet, Ceiling Fan(s), Floor Plan - Open, Primary Bath(s), Skylight(s), Window Treatments
Hot Water Electric
Heating Heat Pump(s)
Cooling Central A/C, Ceiling Fan(s)
Flooring Carpet, Luxury Vinyl Plank, Tile/Brick
Fireplaces Number 1
Fireplaces Type Gas/Propane, Mantel(s), Marble
Equipment Built-In Microwave, Dishwasher, Dryer, Oven/Range - Gas, Refrigerator, Stainless Steel Appliances
Fireplace Y
Window Features Skylights
Appliance Built-In Microwave, Dishwasher, Dryer, Oven/Range - Gas, Refrigerator, Stainless Steel Appliances
Heat Source Electric
Laundry Hookup
Exterior
Exterior Feature Patio(s)
Parking Features Garage - Front Entry
Garage Spaces 2.0
Fence Rear, Wood
Water Access N
Accessibility Other
Porch Patio(s)
Attached Garage 2
Total Parking Spaces 2
Garage Y
Building
Lot Description Landscaping, Rear Yard
Story 1
Foundation Crawl Space
Sewer Public Sewer
Water Public
Architectural Style Contemporary, Ranch/Rambler
Level or Stories 1
Additional Building Above Grade, Below Grade
Structure Type Vaulted Ceilings
New Construction N
Schools
School District Jefferson County Schools
Others
Senior Community No
Tax ID 02 4F002600000000
Ownership Fee Simple
SqFt Source Assessor
Acceptable Financing Cash, Conventional, FHA, USDA, VA
Listing Terms Cash, Conventional, FHA, USDA, VA
Financing Cash,Conventional,FHA,USDA,VA
Special Listing Condition Standard
Read Less Info
Want to know what your home might be worth? Contact us for a FREE valuation!

Our team is ready to help you sell your home for the highest possible price ASAP

Bought with Alison L Roberts • Roberts Realty Group, LLC
"My job is to find and attract mastery-based agents to the office, protect the culture, and make sure everyone is happy! "
12 Terry Drive Suite 204, Newtown, Pennsylvania, 18940, United States






