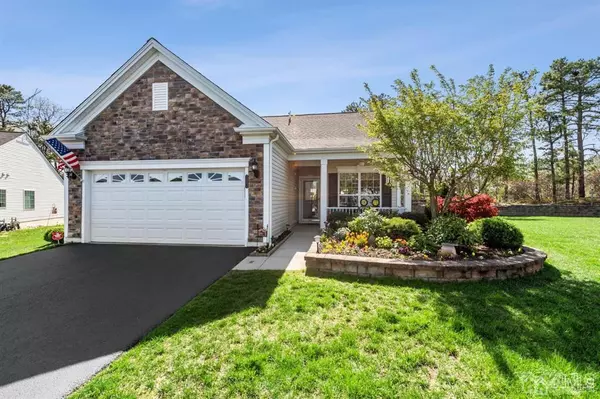$429,000
$429,000
For more information regarding the value of a property, please contact us for a free consultation.
2 Beds
2 Baths
1,404 SqFt
SOLD DATE : 06/22/2023
Key Details
Sold Price $429,000
Property Type Single Family Home
Sub Type Single Family Residence
Listing Status Sold
Purchase Type For Sale
Square Footage 1,404 sqft
Price per Sqft $305
Subdivision River Pointe
MLS Listing ID 2311349R
Sold Date 06/22/23
Style Ranch
Bedrooms 2
Full Baths 2
HOA Fees $358/mo
HOA Y/N true
Originating Board CJMLS API
Year Built 2013
Annual Tax Amount $6,689
Tax Year 2022
Lot Size 4,987 Sqft
Acres 0.1145
Lot Dimensions 116.00 x 43.00
Property Description
WHAT A BEAUTY! This bright and cheery 2 bedroom/2 bath Jefferson is set on a private wooded lot, located on a quiet cul-de-sac. This model is a rare find featuring an eat-in kitchen w/42'' cabinets, under cab lighting, granite countertops, pantry, and top-of-the-line Viking stove. You'll find modern laminate flooring, wainscoting, crown molding, recessed lighting and gas fireplace with heatilator. The master bedroom has a large walkin closet, tray ceiling, and silhouette blinds. Master bath has a beautiful custom shower with glass doors, heated towel rack and toe heater. This home also has indoor/outdoor speakers.... enjoy music while you're relaxing outside! Additionally, there's a gas line to the grill and garage has a heater, workbench and cabinets included.
Location
State NJ
County Ocean
Community Kitchen Facilities, Billiard Room, Bocce, Clubhouse, Community Room, Outdoor Pool, Elevator, Game Room, Gated, Sauna, Indoor Pool, Shuffle Board, Tennis Court(S)
Zoning PRA
Rooms
Basement Slab, None
Dining Room Living Dining Combo
Kitchen Granite/Corian Countertops, Pantry, Eat-in Kitchen
Interior
Interior Features Entrance Foyer, 2 Bedrooms, Kitchen, Living Room, Bath Full, Bath Second, Dining Room, Utility Room, None
Heating Forced Air
Cooling Central Air
Flooring Carpet, Laminate
Fireplaces Number 1
Fireplaces Type Gas
Fireplace true
Window Features Screen/Storm Window
Appliance Dishwasher, Dryer, Gas Range/Oven, Microwave, Refrigerator, Washer, Gas Water Heater
Heat Source Natural Gas
Exterior
Exterior Feature Barbecue, Lawn Sprinklers, Screen/Storm Window, Fencing/Wall
Garage Spaces 2.0
Fence Fencing/Wall
Pool Outdoor Pool, Indoor
Community Features Kitchen Facilities, Billiard Room, Bocce, Clubhouse, Community Room, Outdoor Pool, Elevator, Game Room, Gated, Sauna, Indoor Pool, Shuffle Board, Tennis Court(s)
Utilities Available Underground Utilities, Cable Connected
Roof Type Asphalt
Handicap Access Stall Shower
Building
Lot Description Cul-De-Sac, Wooded
Story 1
Sewer Public Sewer
Water Public
Architectural Style Ranch
Others
HOA Fee Include Common Area Maintenance,Snow Removal,Trash,Maintenance Grounds
Senior Community yes
Tax ID 19000710100067
Ownership Fee Simple
Security Features Security Gate
Energy Description Natural Gas
Pets Allowed Yes
Read Less Info
Want to know what your home might be worth? Contact us for a FREE valuation!

Our team is ready to help you sell your home for the highest possible price ASAP

"My job is to find and attract mastery-based agents to the office, protect the culture, and make sure everyone is happy! "
12 Terry Drive Suite 204, Newtown, Pennsylvania, 18940, United States






