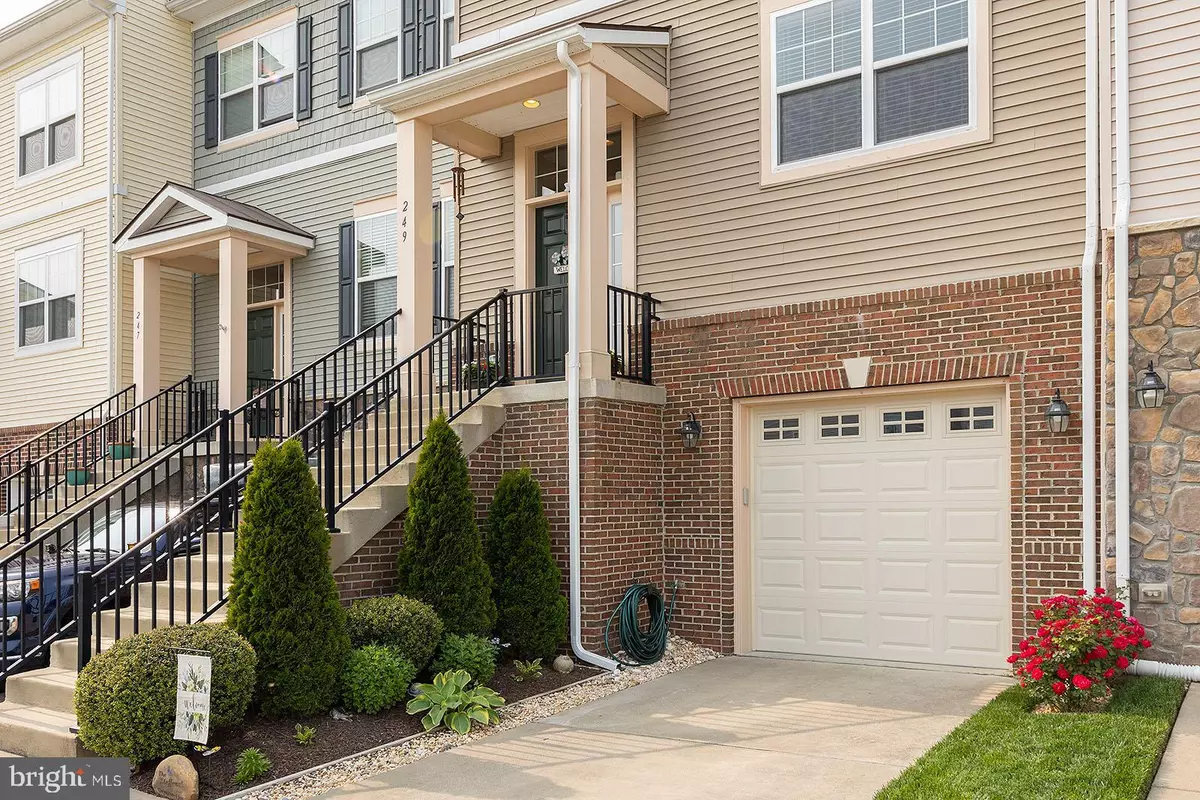$395,000
$398,000
0.8%For more information regarding the value of a property, please contact us for a free consultation.
3 Beds
4 Baths
2,351 SqFt
SOLD DATE : 06/22/2023
Key Details
Sold Price $395,000
Property Type Townhouse
Sub Type Interior Row/Townhouse
Listing Status Sold
Purchase Type For Sale
Square Footage 2,351 sqft
Price per Sqft $168
Subdivision Fieldstone
MLS Listing ID VAFV2012356
Sold Date 06/22/23
Style Colonial
Bedrooms 3
Full Baths 3
Half Baths 1
HOA Fees $96/mo
HOA Y/N Y
Abv Grd Liv Area 1,738
Originating Board BRIGHT
Year Built 2015
Annual Tax Amount $1,566
Tax Year 2019
Lot Size 2,614 Sqft
Acres 0.06
Property Description
Beautifully maintained and spacious luxury townhome, freshly painted with new floors in two bedrooms. This home is bright and airy with 9 foot ceilings on main level and crown moulding throughout the house. The kitchen offers stainless steel appliances. The main level has an open concept with wood floors. and beautiful built in in the living area. Kitchen with granite countertops, dining room and a large living area that opens to a nice deck for grilling and relaxing with gazebo that conveys.. Beautiful scenic view from the deck. As you ascend to the upper level you will find a lovely master suite with large walk-in closet and spacious master bath with tiled walk in glass shower as well as another full bath and 2 more bedrooms. The laundry is located conveniently on the bedroom level. On the lower level you will enjoy a finished family room and a full bath. The large window and patio door offers plenty of light. The back yard has brand new deck and it boasts large open space to grow fresh vegetable in the summer and relaxing view.
Owner has spent almost $40,000 in upgrades in the last 2 years. New HVAC, new refrigerator. water treatment system and so many other upgrades. Please check the detailed list of all the upgrades in the MLS document. Gazebo, Pool table, second refrigerator and Murphy bed conveys.
Shelves in the garage conveys but can be unassembled.
Extra amenities: blinds in all bedrooms and living room. Beautiful historic downtown Winchester within a few minutes. This house is located just miles from I-81, Route 7 and both the local High School and Elementary School. Perfect for commuters or those looking for a safe neighborhood for their children. This subdivision includes amenities such as basketball courts, pickle ball courts, a pavilion, a playground, lake access nearby and un-restricted guest parking.
Location
State VA
County Frederick
Zoning RP
Rooms
Basement Full
Interior
Interior Features Built-Ins, Ceiling Fan(s), Combination Dining/Living, Combination Kitchen/Living, Crown Moldings, Kitchen - Eat-In, Kitchen - Island, Primary Bath(s), Recessed Lighting, Walk-in Closet(s), Water Treat System, Other
Hot Water Electric
Heating Heat Pump(s)
Cooling Central A/C
Flooring Carpet, Ceramic Tile, Hardwood, Laminated
Equipment Built-In Microwave, Dishwasher, Disposal, Dryer, Oven/Range - Electric, Refrigerator, Stainless Steel Appliances, Washer
Fireplace N
Appliance Built-In Microwave, Dishwasher, Disposal, Dryer, Oven/Range - Electric, Refrigerator, Stainless Steel Appliances, Washer
Heat Source Electric
Exterior
Parking Features Garage Door Opener, Garage - Front Entry
Garage Spaces 1.0
Utilities Available Electric Available, Water Available, Sewer Available
Water Access N
Roof Type Shingle
Accessibility Level Entry - Main
Attached Garage 1
Total Parking Spaces 1
Garage Y
Building
Lot Description Backs - Open Common Area, Backs to Trees, Mountainous
Story 3
Foundation Concrete Perimeter
Sewer Public Sewer
Water Public
Architectural Style Colonial
Level or Stories 3
Additional Building Above Grade, Below Grade
Structure Type Dry Wall
New Construction N
Schools
Elementary Schools Redbud Run
Middle Schools James Wood
High Schools Millbrook
School District Frederick County Public Schools
Others
Pets Allowed Y
HOA Fee Include Common Area Maintenance,Snow Removal,Trash
Senior Community No
Tax ID 55G 5 2 101
Ownership Fee Simple
SqFt Source Estimated
Acceptable Financing Cash, Conventional, FHA, VA
Listing Terms Cash, Conventional, FHA, VA
Financing Cash,Conventional,FHA,VA
Special Listing Condition Standard
Pets Allowed Case by Case Basis, Cats OK, Dogs OK
Read Less Info
Want to know what your home might be worth? Contact us for a FREE valuation!

Our team is ready to help you sell your home for the highest possible price ASAP

Bought with Rose Elko • ERA Oakcrest Realty, Inc.
"My job is to find and attract mastery-based agents to the office, protect the culture, and make sure everyone is happy! "
12 Terry Drive Suite 204, Newtown, Pennsylvania, 18940, United States






