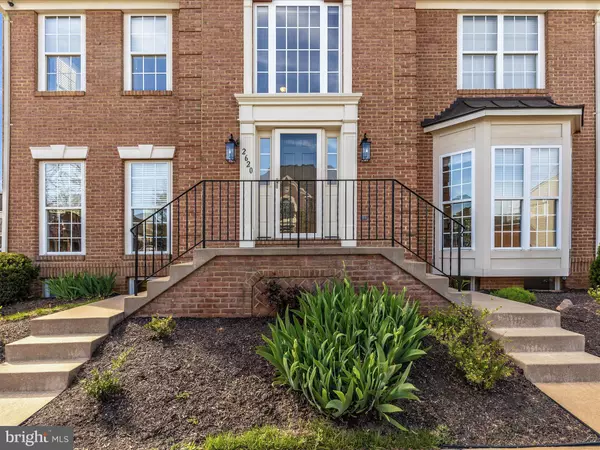$522,000
$529,000
1.3%For more information regarding the value of a property, please contact us for a free consultation.
4 Beds
4 Baths
3,199 SqFt
SOLD DATE : 06/23/2023
Key Details
Sold Price $522,000
Property Type Townhouse
Sub Type End of Row/Townhouse
Listing Status Sold
Purchase Type For Sale
Square Footage 3,199 sqft
Price per Sqft $163
Subdivision Wormans Mill
MLS Listing ID MDFR2035534
Sold Date 06/23/23
Style Federal
Bedrooms 4
Full Baths 3
Half Baths 1
HOA Fees $91/mo
HOA Y/N Y
Abv Grd Liv Area 2,546
Originating Board BRIGHT
Year Built 2001
Annual Tax Amount $6,060
Tax Year 2023
Lot Size 3,719 Sqft
Acres 0.09
Property Description
Seller prefers to close with CLA Title and Escrow. Large stunning Federal style end unit home with a detached two-car garage located in desirable Worman's Mill Community. This beautiful end unit features 3 bedrooms on the upper level and 1 oversized bedroom in the lower level and 3 1/2 baths. Crown molding throughout the home and 2 fireplaces.
On the main floor you'll find a large living room with wood burning fireplace leading to a dining room. The kitchen features an abundance of cabinets and extra storage spaces. The breakfast area has many windows and includes a walk out to a 2-level brick-paved patio for entertaining. The upper patio has a motorized awning with remote control to provide covering for those spring showers and sunny summer days. Off the kitchen is a perfect sitting room with bay windows. The upper level has 3 bedrooms with an owner's suite with double vanity, soaking tub, glass-enclosed shower, and walk-in closet. Central to the upper level bedrooms is your laundry area. The sun filled lower level with seven windows and has a large den/office/sitting area; full bath with shower; and a game room in addition to the 4th bedroom.
This home is well-loved and maintained. Here are a few of the updates and features. New roof and attic ventilation systems installed on house and detached garage in July 2020. House is wired for standby generator with connection panel in the garage and monitoring meters. Eight-camera (wired) video surveillance. You'll appreciate the luxury and convenience of additional electrical outlets; automatic on/off lights in the closets; timers on all bathroom exhaust fans; automatic with manual override power ventilation for house and garage attics. The brightly lighted over-sized garage offers easily accessible and plentiful storage in the attic and with off-floor shelving. More surprises and updates await you when you tour this home. Includes a Cinch one year home warranty.
This community's amenities include a clubhouse with outdoor swimming pools, tennis courts, basketball courts, pickle ball courts, children's playgrounds, and Town Center shopping, restaurant, and summer concerts. This home is conveniently located near Route 15 and I-70. Wegmans, Walmart, Lowes ,and other retail shops/restaurants are close by.
Location
State MD
County Frederick
Zoning PND
Rooms
Other Rooms Dining Room, Bedroom 2, Bedroom 3, Bedroom 4, Kitchen, Game Room, Family Room, Foyer, Breakfast Room, Bedroom 1, Sun/Florida Room, Laundry, Recreation Room, Full Bath, Half Bath
Basement Daylight, Partial, Fully Finished
Interior
Interior Features Family Room Off Kitchen, Combination Kitchen/Living, Dining Area, Window Treatments, Primary Bath(s), Wood Floors, Floor Plan - Open, Soaking Tub
Hot Water Natural Gas
Heating Forced Air, Heat Pump(s)
Cooling Ceiling Fan(s), Central A/C
Fireplaces Number 2
Fireplaces Type Fireplace - Glass Doors, Wood, Gas/Propane, Brick
Equipment Dishwasher, Disposal, Dryer, Exhaust Fan, Icemaker, Microwave, Refrigerator, Washer, Oven/Range - Gas
Fireplace Y
Window Features Double Pane,Palladian
Appliance Dishwasher, Disposal, Dryer, Exhaust Fan, Icemaker, Microwave, Refrigerator, Washer, Oven/Range - Gas
Heat Source Central, Natural Gas
Laundry Upper Floor
Exterior
Exterior Feature Patio(s)
Parking Features Garage Door Opener
Garage Spaces 2.0
Fence Fully, Masonry/Stone, Board
Amenities Available Community Center, Exercise Room, Jog/Walk Path, Party Room, Pool - Outdoor, Putting Green, Tot Lots/Playground, Common Grounds, Tennis Courts
Water Access N
View Mountain
Roof Type Composite,Architectural Shingle
Accessibility None
Porch Patio(s)
Road Frontage City/County
Total Parking Spaces 2
Garage Y
Building
Lot Description SideYard(s)
Story 3
Foundation Concrete Perimeter
Sewer Public Sewer
Water Public
Architectural Style Federal
Level or Stories 3
Additional Building Above Grade, Below Grade
New Construction N
Schools
School District Frederick County Public Schools
Others
HOA Fee Include Management,Insurance,Pool(s),Recreation Facility,Reserve Funds
Senior Community No
Tax ID 1102235331
Ownership Fee Simple
SqFt Source Estimated
Security Features Sprinkler System - Indoor,Surveillance Sys
Acceptable Financing Cash, Conventional
Listing Terms Cash, Conventional
Financing Cash,Conventional
Special Listing Condition Standard
Read Less Info
Want to know what your home might be worth? Contact us for a FREE valuation!

Our team is ready to help you sell your home for the highest possible price ASAP

Bought with Tabitha Weinstein • Keller Williams Metropolitan
"My job is to find and attract mastery-based agents to the office, protect the culture, and make sure everyone is happy! "
12 Terry Drive Suite 204, Newtown, Pennsylvania, 18940, United States






