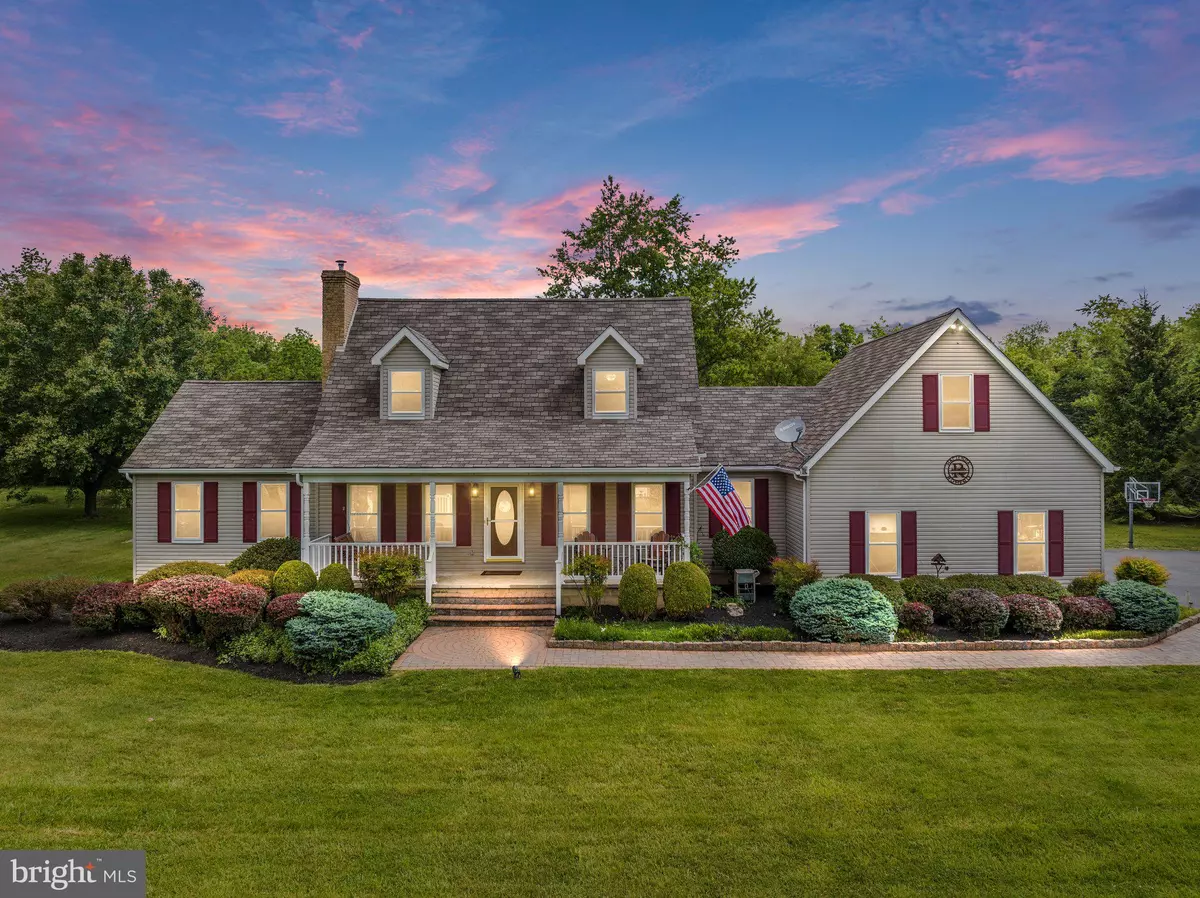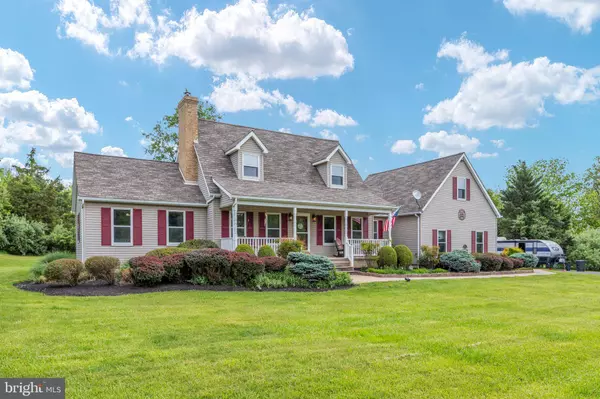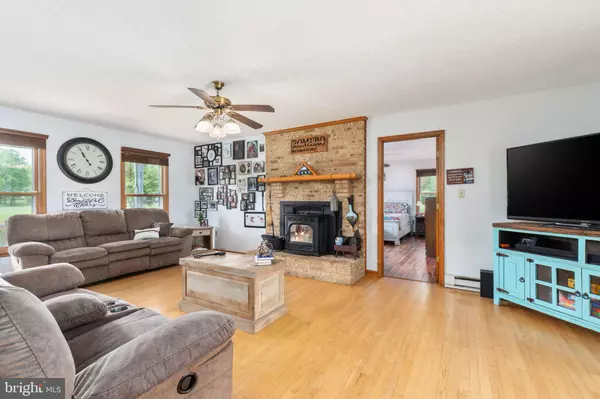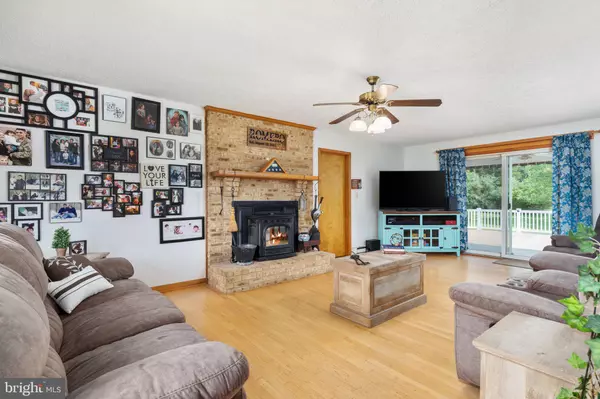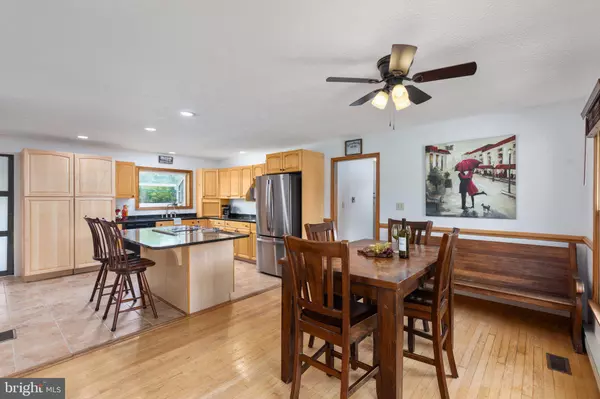$462,500
$470,000
1.6%For more information regarding the value of a property, please contact us for a free consultation.
3 Beds
3 Baths
2,044 SqFt
SOLD DATE : 06/26/2023
Key Details
Sold Price $462,500
Property Type Single Family Home
Sub Type Detached
Listing Status Sold
Purchase Type For Sale
Square Footage 2,044 sqft
Price per Sqft $226
Subdivision Apple Tree Farms
MLS Listing ID WVBE2019326
Sold Date 06/26/23
Style Cape Cod
Bedrooms 3
Full Baths 2
Half Baths 1
HOA Fees $8/ann
HOA Y/N Y
Abv Grd Liv Area 2,044
Originating Board BRIGHT
Year Built 1993
Annual Tax Amount $2,384
Tax Year 2022
Lot Size 5.020 Acres
Acres 5.02
Property Description
HIGHEST AND BEST DUE SATURDAY, MAY 27 AT 9PM. Have you been waiting for that perfect home that offers enough land for privacy where the only decision is whether or not to drink coffee from the front porch swing, or entertain with friends on your HUGE maintenance free deck? From the moment you pull into your newly paved, extended driveway you will fall in love with all that this home offers! Check out the RV parking space, complete with 30amp hookup... or how about a game of hoops with the permanently installed basketball goal? Bad weather is not a problem because this home has a portable generator plug in ready for use. Got dogs? Let them run free with the invisible fence and 2 collars that are included. Hey get this, there's a bonus room above the garage that could used for a home office, play room or just a quite space to get away and enjoy the game. From a full water treatment system to the coolest hot water heater you will ever see, this home really does have the big items covered. And for the things you choose to change, the seller is offering a $5000 upgrade allowance with an acceptable offer. Be sure to watch the video to see even more of this beautiful property! What could be better? You will just need to see this home in person to find out! Call today to schedule your personal showing.
Location
State WV
County Berkeley
Zoning 101
Rooms
Other Rooms Living Room, Dining Room, Primary Bedroom, Bedroom 2, Bedroom 3, Kitchen, Laundry, Office, Bonus Room, Primary Bathroom
Main Level Bedrooms 1
Interior
Interior Features Ceiling Fan(s), Combination Kitchen/Dining, Entry Level Bedroom, Kitchen - Island, Pantry, Recessed Lighting, Soaking Tub, Stall Shower, Stove - Pellet, Walk-in Closet(s), Water Treat System
Hot Water 60+ Gallon Tank, Electric
Heating Heat Pump(s)
Cooling Central A/C
Fireplaces Number 1
Fireplaces Type Insert, Other
Equipment Cooktop, Dishwasher, Dryer, Extra Refrigerator/Freezer, Microwave, Oven/Range - Electric, Refrigerator, Washer, Water Heater, Water Conditioner - Owned
Fireplace Y
Window Features Wood Frame
Appliance Cooktop, Dishwasher, Dryer, Extra Refrigerator/Freezer, Microwave, Oven/Range - Electric, Refrigerator, Washer, Water Heater, Water Conditioner - Owned
Heat Source Electric
Laundry Main Floor
Exterior
Exterior Feature Deck(s)
Parking Features Garage - Side Entry, Garage Door Opener, Inside Access
Garage Spaces 2.0
Water Access N
Accessibility None
Porch Deck(s)
Attached Garage 2
Total Parking Spaces 2
Garage Y
Building
Story 2
Foundation Concrete Perimeter
Sewer On Site Septic
Water Well
Architectural Style Cape Cod
Level or Stories 2
Additional Building Above Grade, Below Grade
New Construction N
Schools
School District Berkeley County Schools
Others
Senior Community No
Tax ID 07 17000100230000
Ownership Fee Simple
SqFt Source Assessor
Acceptable Financing Cash, Conventional, VA, FHA
Listing Terms Cash, Conventional, VA, FHA
Financing Cash,Conventional,VA,FHA
Special Listing Condition Standard
Read Less Info
Want to know what your home might be worth? Contact us for a FREE valuation!

Our team is ready to help you sell your home for the highest possible price ASAP

Bought with Joseph P Sturm • Real Property Solutions, LLC
"My job is to find and attract mastery-based agents to the office, protect the culture, and make sure everyone is happy! "
12 Terry Drive Suite 204, Newtown, Pennsylvania, 18940, United States

