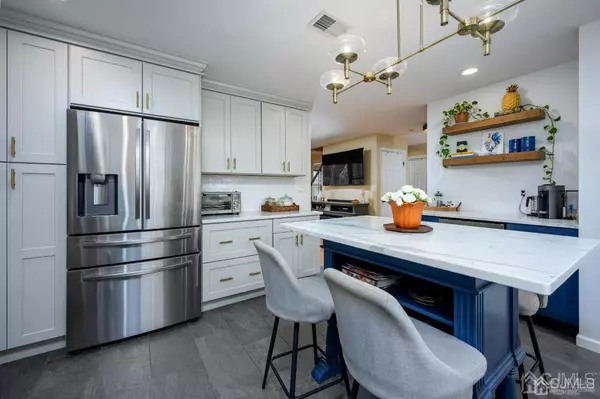$527,500
$475,000
11.1%For more information regarding the value of a property, please contact us for a free consultation.
3 Beds
2.5 Baths
2,032 SqFt
SOLD DATE : 06/26/2023
Key Details
Sold Price $527,500
Property Type Single Family Home
Sub Type Single Family Residence
Listing Status Sold
Purchase Type For Sale
Square Footage 2,032 sqft
Price per Sqft $259
Subdivision Laurence Harbor Sec 04
MLS Listing ID 2309810R
Sold Date 06/26/23
Style Colonial
Bedrooms 3
Full Baths 2
Half Baths 1
Originating Board CJMLS API
Year Built 2006
Annual Tax Amount $8,735
Tax Year 2022
Lot Size 6,751 Sqft
Acres 0.155
Lot Dimensions 90.00 x 75.00
Property Description
As you step inside this light and bright Colonial home, you will be greeted by a warm and inviting ambiance that exudes comfort and style with Open concept for todays buyer. The gourmet kitchen is a chef's delight, complete with quartz countertops, crafted cabinetry, newer stainless steel appliances, and a center island that is perfect for hosting. A coffee/wine bar, complete with a wine fridge adds a touch of luxury and sophistication. The spacious master bedroom suite is a true retreat, offering a peaceful haven where you can unwind after a long day. This master suite has ample closet space; a perfect place to recharge your batteries. Other features of this magnificent property include a one-car garage that offers storage space for your vehicles and outdoor gear. The paver patio in the backyard is a great spot to entertain your guests, soak up some sun, or simply enjoy a cup of coffee. Just a hop skip and jump away from Laurence Harbor waterfront where you can admire the scenic views. With its perfect combination of style, comfort, and convenience, this stunning property is a must-see for anyone in search of a dream home. Don't miss this opportunity to own a piece of paradise and make this magnificent property your own!
Location
State NJ
County Middlesex
Zoning R5
Rooms
Other Rooms Shed(s)
Dining Room Formal Dining Room
Kitchen Granite/Corian Countertops, Breakfast Bar, Kitchen Island
Interior
Interior Features Entrance Foyer, Kitchen, Library/Office, Bath Half, Living Room, Dining Room, Utility Room, 3 Bedrooms, Bath Full, Bath Main, None
Heating Forced Air
Cooling Central Air
Flooring Carpet, Vinyl-Linoleum
Fireplace false
Appliance Dishwasher, Dryer, Gas Range/Oven, Microwave, Refrigerator, Washer, Gas Water Heater
Heat Source Natural Gas
Exterior
Exterior Feature Patio, Fencing/Wall, Storage Shed
Garage Spaces 1.0
Fence Fencing/Wall
Utilities Available Underground Utilities
Roof Type Asphalt
Porch Patio
Building
Lot Description Near Shopping
Story 2
Sewer Public Sewer
Water Public
Architectural Style Colonial
Others
Senior Community no
Tax ID 1500042000000242
Ownership Fee Simple
Energy Description Natural Gas
Read Less Info
Want to know what your home might be worth? Contact us for a FREE valuation!

Our team is ready to help you sell your home for the highest possible price ASAP

"My job is to find and attract mastery-based agents to the office, protect the culture, and make sure everyone is happy! "
12 Terry Drive Suite 204, Newtown, Pennsylvania, 18940, United States






