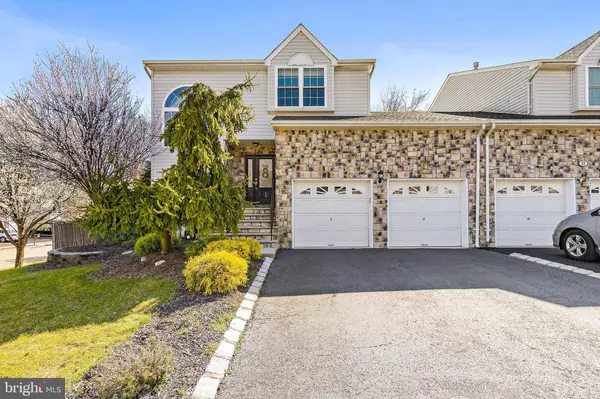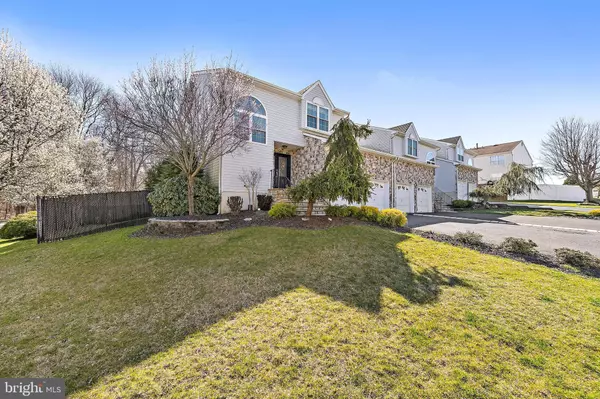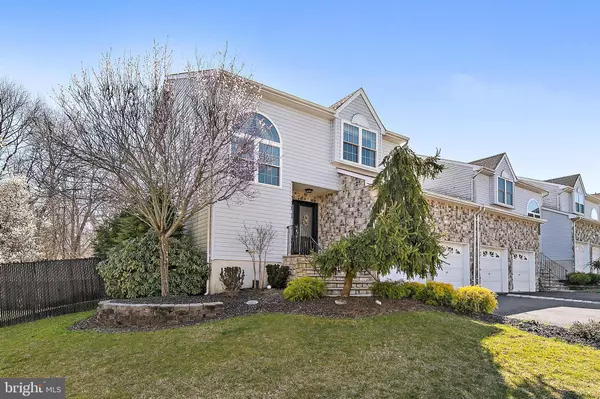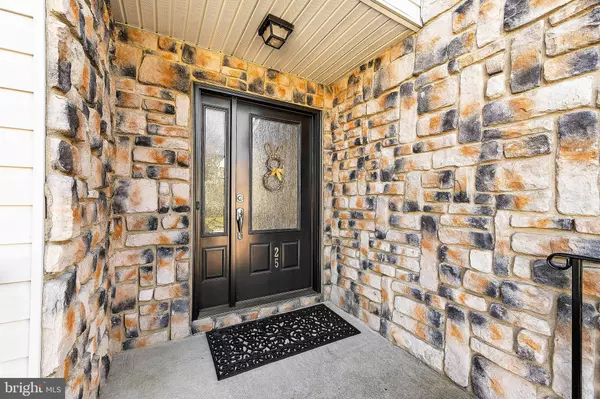$635,000
$635,000
For more information regarding the value of a property, please contact us for a free consultation.
3 Beds
3 Baths
1,792 SqFt
SOLD DATE : 06/28/2023
Key Details
Sold Price $635,000
Property Type Single Family Home
Sub Type Twin/Semi-Detached
Listing Status Sold
Purchase Type For Sale
Square Footage 1,792 sqft
Price per Sqft $354
Subdivision None Available
MLS Listing ID NJMM2001602
Sold Date 06/28/23
Style Other
Bedrooms 3
Full Baths 2
Half Baths 1
HOA Y/N N
Abv Grd Liv Area 1,792
Originating Board BRIGHT
Year Built 1998
Annual Tax Amount $8,770
Tax Year 2022
Lot Size 6,303 Sqft
Acres 0.14
Lot Dimensions 65.00 x 97.00
Property Description
OFFER AND ACCEPTANCE - NO MORE SHOWINGS.
This amazing property in Marlboro's desirable Glenbrook Estates is a corner lot in one of 2 cul-de-sacs and backs up to green space. Updated and turnkey, you can move in and start calling this property home. The 3-bedroom 2.5 bath includes Bruce hardwood floors throughout the first floor. In the eat-in kitchen, you'll find s/s appliances, granite counters, marble backsplash, and 2 pantries to accommodate all your storage needs. Off the kitchen is a new deck that leads to a large patio in the fenced private yard. The windows have been replaced and additional windows were added in the DR, LR, and den which are bright and airy. Off the large primary bedroom, the full bath includes Carrara marble counters, porcelain tile, a rain shower head, and body sprays in the walk-in shower. The basement provides ample storage. Landscaping has been professionally installed and the underground irrigation system makes for easy lawn maintenance. Excellent schools. Conveniently located, close to transportation to NYC, shopping, restaurants, Freehold Mall, and the beach. This is definitely a MUST-SEE.
Location
State NJ
County Monmouth
Area Marlboro Twp (21330)
Zoning RESIDENTIAL
Rooms
Basement Unfinished
Main Level Bedrooms 3
Interior
Hot Water Natural Gas, Multi-tank
Heating Forced Air, Humidifier
Cooling Central A/C
Fireplace N
Heat Source Natural Gas
Exterior
Parking Features Garage - Front Entry, Garage Door Opener, Inside Access
Garage Spaces 2.0
Water Access N
Accessibility None
Attached Garage 2
Total Parking Spaces 2
Garage Y
Building
Lot Description Backs to Trees, Corner, Cul-de-sac, Rear Yard
Story 2
Foundation Block
Sewer Public Sewer
Water Public
Architectural Style Other
Level or Stories 2
Additional Building Above Grade, Below Grade
New Construction N
Schools
High Schools Marlboro
School District Freehold Regional High Sc Schools
Others
Pets Allowed Y
Senior Community No
Tax ID 30-00412-00282
Ownership Fee Simple
SqFt Source Estimated
Acceptable Financing Cash, Conventional, FHA
Listing Terms Cash, Conventional, FHA
Financing Cash,Conventional,FHA
Special Listing Condition Standard
Pets Allowed No Pet Restrictions
Read Less Info
Want to know what your home might be worth? Contact us for a FREE valuation!

Our team is ready to help you sell your home for the highest possible price ASAP

Bought with Non Member • Non Subscribing Office
"My job is to find and attract mastery-based agents to the office, protect the culture, and make sure everyone is happy! "
12 Terry Drive Suite 204, Newtown, Pennsylvania, 18940, United States






