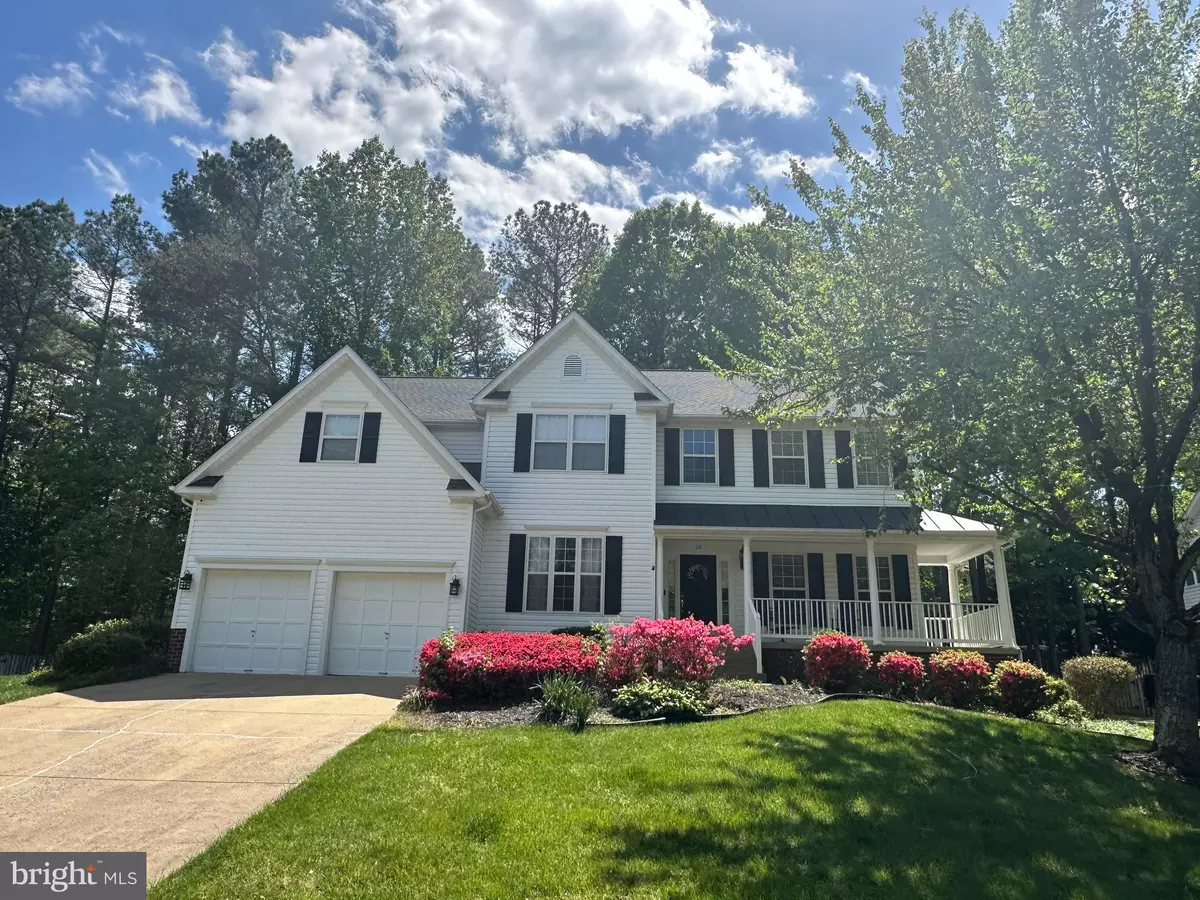$730,000
$739,900
1.3%For more information regarding the value of a property, please contact us for a free consultation.
5 Beds
5 Baths
4,840 SqFt
SOLD DATE : 06/28/2023
Key Details
Sold Price $730,000
Property Type Single Family Home
Sub Type Detached
Listing Status Sold
Purchase Type For Sale
Square Footage 4,840 sqft
Price per Sqft $150
Subdivision Augustine North
MLS Listing ID VAST2020966
Sold Date 06/28/23
Style Traditional
Bedrooms 5
Full Baths 5
HOA Fees $108/qua
HOA Y/N Y
Abv Grd Liv Area 3,300
Originating Board BRIGHT
Year Built 1999
Annual Tax Amount $4,537
Tax Year 2022
Lot Size 0.290 Acres
Acres 0.29
Property Description
Gorgeous home in sought after Augustine North golf course community! If your looking for a home with a main level bedroom and bathroom, look no further, this is the one! The front of the home features a wrap around front porch with gorgeous landscaping. The main level features a light filled two story family room with a gas fireplace, an office with french doors, dining room with tray ceilings, gourmet kitchen with stainless steel appliances, granite countertops, large island, huge walk-in pantry and eat-in kitchen area with door leading to the deck and backyard. The upper level has a huge owners suite with a luxurious bathroom featuring separate vanity sinks, soaking tub, shower and large walk-in closet. There are three more large bedrooms and two full bathrooms that complete the upper level. Beautiful hardwood flooring on both the main and upper level. The lower level offers a recreation room, a game/exercise room and a playroom/craft room. The lower level also has a full bathroom and an extra room that could be used as an office/bedroom (NTC). The tree lined private fenced-in backyard is an Entertainers Dream with an extra large deck, slate patio area, and a custom stone fireplace which is perfect for entertaining with family and friends. Great location with easy access to I95, Commuter Lots and VRE. This home has it all!
Location
State VA
County Stafford
Zoning R1
Rooms
Basement Fully Finished, Walkout Stairs, Interior Access, Outside Entrance
Main Level Bedrooms 1
Interior
Hot Water Natural Gas
Heating Heat Pump(s)
Cooling Central A/C
Equipment Dishwasher, Disposal, Dryer, Cooktop, Built-In Microwave, Refrigerator, Washer, Oven - Double, Stainless Steel Appliances
Fireplace Y
Appliance Dishwasher, Disposal, Dryer, Cooktop, Built-In Microwave, Refrigerator, Washer, Oven - Double, Stainless Steel Appliances
Heat Source Natural Gas
Exterior
Parking Features Inside Access, Garage Door Opener, Garage - Front Entry
Garage Spaces 2.0
Amenities Available Pool - Outdoor, Tennis Courts, Jog/Walk Path, Community Center, Golf Course Membership Available
Water Access N
Accessibility None
Total Parking Spaces 2
Garage Y
Building
Story 3
Foundation Concrete Perimeter
Sewer Public Sewer
Water Public
Architectural Style Traditional
Level or Stories 3
Additional Building Above Grade, Below Grade
New Construction N
Schools
Elementary Schools Winding Creek
Middle Schools Rodney Thompson
High Schools Colonial Forge
School District Stafford County Public Schools
Others
HOA Fee Include Common Area Maintenance,Management,Trash
Senior Community No
Tax ID 28F 1 39
Ownership Fee Simple
SqFt Source Assessor
Special Listing Condition Standard
Read Less Info
Want to know what your home might be worth? Contact us for a FREE valuation!

Our team is ready to help you sell your home for the highest possible price ASAP

Bought with Lisa A Lisjak • CENTURY 21 New Millennium
"My job is to find and attract mastery-based agents to the office, protect the culture, and make sure everyone is happy! "
12 Terry Drive Suite 204, Newtown, Pennsylvania, 18940, United States






