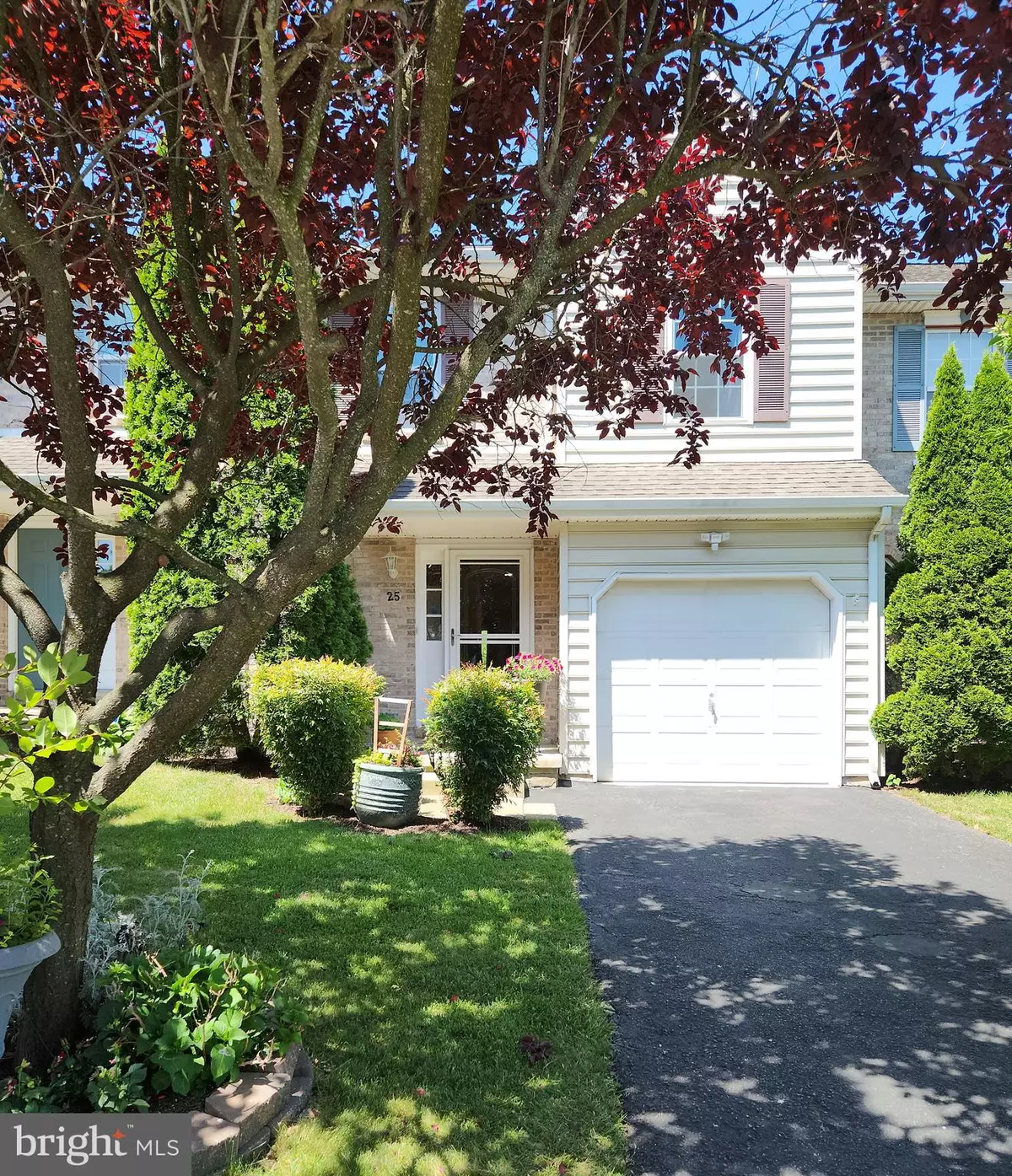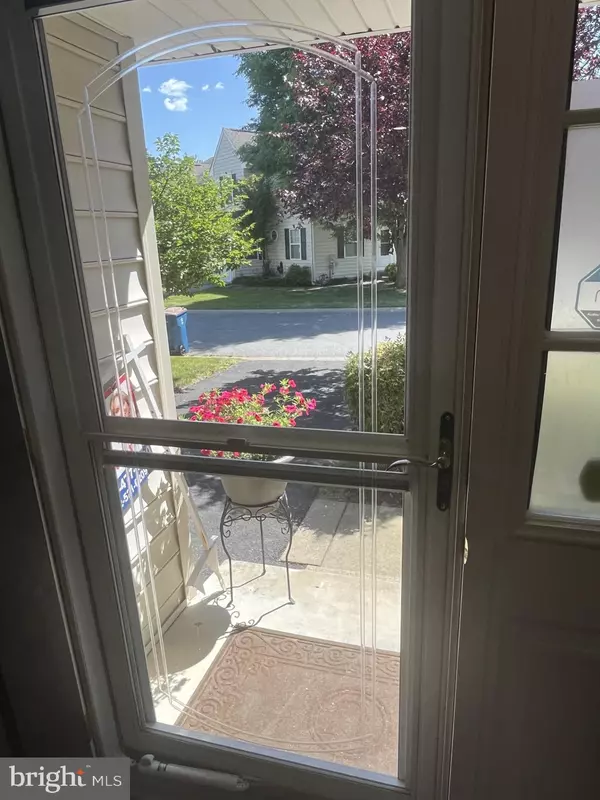$330,000
$335,000
1.5%For more information regarding the value of a property, please contact us for a free consultation.
3 Beds
3 Baths
1,525 SqFt
SOLD DATE : 06/29/2023
Key Details
Sold Price $330,000
Property Type Townhouse
Sub Type Interior Row/Townhouse
Listing Status Sold
Purchase Type For Sale
Square Footage 1,525 sqft
Price per Sqft $216
Subdivision Greenbrier Village
MLS Listing ID DENC2043600
Sold Date 06/29/23
Style Traditional
Bedrooms 3
Full Baths 2
Half Baths 1
HOA Fees $14/ann
HOA Y/N Y
Abv Grd Liv Area 1,525
Originating Board BRIGHT
Year Built 2003
Annual Tax Amount $2,365
Tax Year 2022
Lot Size 2,614 Sqft
Acres 0.06
Lot Dimensions 0.00 x 0.00
Property Description
The most classy and magnificent townhome between Lancaster Pike and Kirkwood Highway! Located in the tight knit neighborhood known as Greenbrier Village- 25 Brier Avenue boasts a rebuilt townhome with superb curb appeal, contemporary modern features, open spaces, a large wood deck overlooking a professionally landscaped yard and a great space featuring grass. The fence adds definition to this 3 bedroom, 2.5 bath townhome with over $100K of extras and upgrades. Enter inside to light and airy rooms with recessed lighting throughout the first two floors. The open floor plan is enhanced with the sophisticated kitchen featuring European style high-gloss cabinets, a granite bar (6x5) overlooking the great room with new sliders, windows and a gas fireplace attractively outfitted with granite mantle. The flooring in the kitchen and foyer(10x6) is charcoal color wood raised tiles. The great room and first two floors of this home features bamboo flooring. The laundry room with it's overhead cabinetry for supplies is spacious and conveniently outfitted with a bar for hanging clothing. Opposite the laundry room is the entrance to the one car garage with opener, shelves and keypad. There is an abundance of guest parking across from this townhome and in other areas of the community. The deep coat closet (4x4) will please any homeowner. The first floor also includes a powder room with a modern European sink, charcoal wood raised floor and a porthole window. Every room has been renovated with loving care. The bamboo floored stairs lead upstairs to three bedrooms and two full baths. The charming primary bedroom has two full-sized closets, a built-in armoire for your special clothing, a ceiling fan, TV, and custom shades. The dramatic primary bath offers features you have only dreamed about including a tiled open shower, custom vanity, built-in linen closet, heated floor and lamp. The two additional bedrooms are as detailed as the primary bedroom. There is also a second full bath across from the two bedrooms. The pull-down stairs to the partially floored attic have been replaced with aluminum and an attic fan was added. The basement features wall to wall carpet, newer systems and is ready to be finished if you so desire. Home is minutes to Kirkwood Hwy, the train station, fine dining on Market Street Mall, and 30 minutes to the Philadelphia Airport.
Come see this gorgeous townhome! You will enjoy living in it every day of the year! This home is not in the City Limits of Wilmington.
Location
State DE
County New Castle
Area Elsmere/Newport/Pike Creek (30903)
Zoning 19RGA
Rooms
Other Rooms Living Room, Dining Room, Primary Bedroom, Bedroom 2, Bedroom 3, Kitchen, Foyer, Laundry
Basement Full, Partially Finished, Sump Pump
Interior
Hot Water Electric
Heating Forced Air
Cooling Central A/C
Flooring Bamboo, Partially Carpeted
Fireplaces Number 1
Fireplaces Type Gas/Propane
Furnishings No
Fireplace Y
Heat Source Natural Gas
Laundry Main Floor
Exterior
Exterior Feature Deck(s)
Parking Features Built In, Garage - Front Entry, Garage Door Opener
Garage Spaces 2.0
Fence Rear
Water Access N
Roof Type Asphalt,Shingle
Accessibility None
Porch Deck(s)
Attached Garage 2
Total Parking Spaces 2
Garage Y
Building
Lot Description Level
Story 2
Foundation Concrete Perimeter
Sewer Public Sewer
Water Public
Architectural Style Traditional
Level or Stories 2
Additional Building Above Grade, Below Grade
Structure Type Dry Wall
New Construction N
Schools
School District Red Clay Consolidated
Others
HOA Fee Include Common Area Maintenance
Senior Community No
Tax ID 19-002.00-316
Ownership Fee Simple
SqFt Source Assessor
Acceptable Financing Cash, Conventional
Listing Terms Cash, Conventional
Financing Cash,Conventional
Special Listing Condition Standard
Read Less Info
Want to know what your home might be worth? Contact us for a FREE valuation!

Our team is ready to help you sell your home for the highest possible price ASAP

Bought with Stefanie L Morris • RE/MAX Affiliates
"My job is to find and attract mastery-based agents to the office, protect the culture, and make sure everyone is happy! "
12 Terry Drive Suite 204, Newtown, Pennsylvania, 18940, United States






