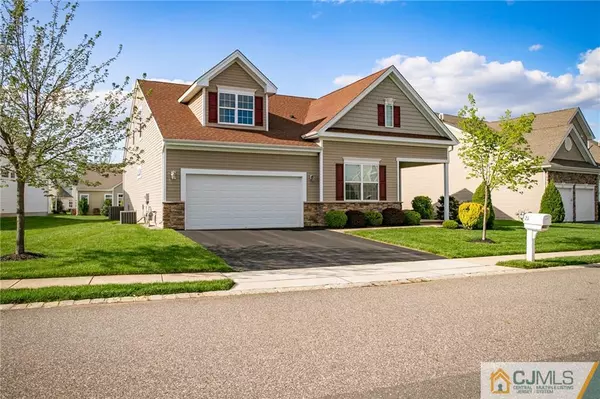$725,000
$715,000
1.4%For more information regarding the value of a property, please contact us for a free consultation.
3 Beds
3 Baths
2,820 SqFt
SOLD DATE : 06/15/2023
Key Details
Sold Price $725,000
Property Type Single Family Home
Sub Type Single Family Residence
Listing Status Sold
Purchase Type For Sale
Square Footage 2,820 sqft
Price per Sqft $257
Subdivision Stonebridge
MLS Listing ID 2351040M
Sold Date 06/15/23
Style Colonial
Bedrooms 3
Full Baths 3
Maintenance Fees $415
HOA Y/N true
Originating Board CJMLS API
Year Built 2013
Annual Tax Amount $10,637
Tax Year 2022
Lot Size 9,718 Sqft
Acres 0.2231
Property Description
Welcome to your new lifestyle in Stonebridge, a fabulous 55+ Luxury Community. Built in 2013, this Stanford II model, part of the Estate series, shows like new since owners lived here just a few months a year. Meticulously maintained and immaculate this is one of the brightest homes you have ever seen! Sitting on a larger lot, the impressive stone/vinyl exterior with paver front walkway is just the beginning. Inside you will find a huge Gourmet Kitchen with SS appliances including 4 door Samsung refrigerator, double oven + granite counters. Enjoy eating at the oversized center island or the sunny breakfast area surrounded by windows on 3 sides. Dramatic 2 story vaulted ceiling in the adjacent living room with gas fireplace. Master BR suite has tray ceiling, WIC and ensuite bathroom with double sinks + frameless doors enclosing the oversize stall shower. Laundry will be a pleasure with the Whirlpool steam washer/dryer. A hardwood staircase leads to a loft overlooking the lower level, full bath that looks brand new, 3rd bedroom with WIC and walk-in attic area for easy storage. Second smaller area for attic storage and tankless hot water heater. Enjoy entertaining on the paver patio with sitting wall and privacy screen overlooking the spacious backyard. Stonebridge is one of Monroe's top 55+ communities and offers non stop activities-bus trips to Broadway shows, entertainment in newly decorated 42,000 sq ft gorgeous clubhouse, parties, trivia, casino, bingo nights, state of the art fitness center, indoor + outdoor pools, tennis, pickleball, bocce, movies in the theater with stadium seating + so many more activities. HOA includes 24/7 gated entry, nurse in health center, lawn care, snow removal and garbage.
Location
State NJ
County Middlesex
Community Art/Craft Facilities, Billiard Room, Bocce, Clubhouse, Fitness Center, Game Room, Gated, Indoor Pool, Kitchen Facilities, Movie/Stage, Nurse 24 Hours, Outdoor Pool, Sauna, Tennis Court(S)
Rooms
Dining Room Formal Dining Room
Kitchen Kitchen Island, Eat-in Kitchen, Granite/Corian Countertops, Pantry
Interior
Interior Features Blinds, Drapes-See Remarks, Security System, Vaulted Ceiling(s), 2 Bedrooms, Dining Room, Bath Second, Bath Full, Entrance Foyer, Laundry Room, Living Room, 1 Bedroom, Loft, Other Room(s), None
Heating Forced Air
Cooling Central Air
Flooring Carpet, Wood
Fireplaces Number 1
Fireplaces Type Gas
Fireplace true
Window Features Blinds,Drapes
Appliance Self Cleaning Oven, Dishwasher, Dryer, Gas Range/Oven, Microwave, Refrigerator, Range, Oven, Washer, Electric Water Heater
Heat Source Natural Gas
Exterior
Exterior Feature Lawn Sprinklers, Patio, Yard
Garage Spaces 2.0
Pool Indoor, Outdoor Pool
Community Features Art/Craft Facilities, Billiard Room, Bocce, Clubhouse, Fitness Center, Game Room, Gated, Indoor Pool, Kitchen Facilities, Movie/Stage, Nurse 24 Hours, Outdoor Pool, Sauna, Tennis Court(s)
Utilities Available Cable TV, Underground Utilities, Cable Connected, Electricity Connected, Natural Gas Connected
Roof Type Asphalt
Handicap Access Stall Shower
Porch Patio
Building
Lot Description Interior Lot, Level, Near Public Transit, Near Shopping
Story 2
Sewer Public Sewer
Water Public
Architectural Style Colonial
Others
HOA Fee Include Amenities-Some,Common Area Maintenance,Health Care Center/Nurse,Ins Common Areas,Maintenance Grounds,Insurance,Reserve Fund,Snow Removal,Trash
Senior Community yes
Tax ID 12000152000047
Ownership Fee Simple
Security Features Security Gate,Security System
Energy Description Natural Gas
Pets Allowed Yes
Read Less Info
Want to know what your home might be worth? Contact us for a FREE valuation!

Our team is ready to help you sell your home for the highest possible price ASAP

"My job is to find and attract mastery-based agents to the office, protect the culture, and make sure everyone is happy! "
12 Terry Drive Suite 204, Newtown, Pennsylvania, 18940, United States






