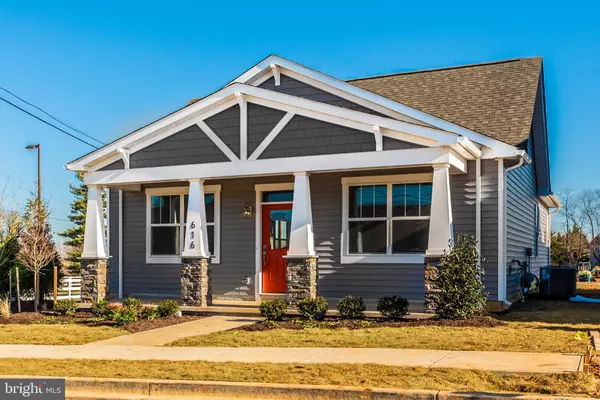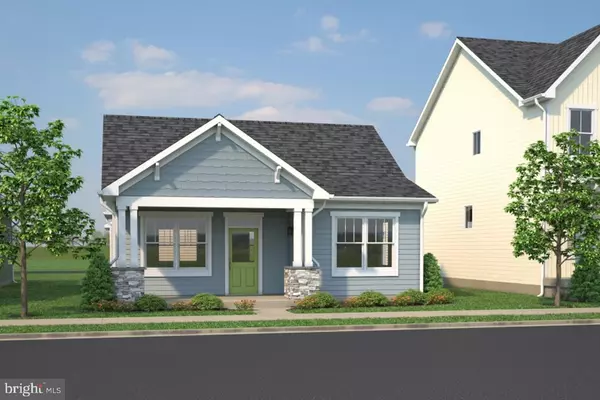$340,270
$340,270
For more information regarding the value of a property, please contact us for a free consultation.
3 Beds
2 Baths
1,331 SqFt
SOLD DATE : 06/28/2023
Key Details
Sold Price $340,270
Property Type Single Family Home
Sub Type Detached
Listing Status Sold
Purchase Type For Sale
Square Footage 1,331 sqft
Price per Sqft $255
Subdivision Van Lear
MLS Listing ID MDWA2013800
Sold Date 06/28/23
Style Ranch/Rambler
Bedrooms 3
Full Baths 2
HOA Y/N N
Abv Grd Liv Area 1,331
Originating Board BRIGHT
Annual Tax Amount $693
Tax Year 2023
Lot Size 0.510 Acres
Acres 0.51
Property Description
Ready to build on this hard to find cul-de-sac lot. Situated back from the main road, this lot offers the opportunity to build a home they way you want . This single story home boast a first floor owners suite, open kitchen, and large family room, and two additional bedrooms.. This floor plan has many options to choose from to enable you to build to fit your exact needs. Can be built in either the two or three bedroom floor plan. Each house is built with a long list of high end standard features such as granite counter tops, tile bathrooms, stainless steel appliances. No HOA . We even offer solar options. Call today for a full package of information.
Photos and renderings are for marketing purposes only . Photos are of the same model home, options and upgrades may vary in the photos .
Location
State MD
County Washington
Zoning RT
Rooms
Other Rooms Living Room, Primary Bedroom, Kitchen, Bathroom 2, Bathroom 3, Primary Bathroom
Main Level Bedrooms 3
Interior
Interior Features Combination Kitchen/Dining, Floor Plan - Traditional, Kitchen - Island, Walk-in Closet(s), Entry Level Bedroom, Upgraded Countertops, Recessed Lighting
Hot Water Electric
Heating Forced Air
Cooling Central A/C, Heat Pump(s), Programmable Thermostat
Flooring Ceramic Tile, Luxury Vinyl Plank
Equipment Dishwasher, Disposal, Energy Efficient Appliances, Stainless Steel Appliances, Refrigerator, Stove
Window Features Double Pane,Energy Efficient,Low-E,Screens,Vinyl Clad
Appliance Dishwasher, Disposal, Energy Efficient Appliances, Stainless Steel Appliances, Refrigerator, Stove
Heat Source Propane - Leased
Laundry Hookup, Main Floor
Exterior
Utilities Available Cable TV
Water Access N
Roof Type Architectural Shingle
Accessibility Level Entry - Main
Garage N
Building
Lot Description Cleared, Cul-de-sac, No Thru Street
Story 1
Foundation Slab
Sewer Public Sewer
Water Public
Architectural Style Ranch/Rambler
Level or Stories 1
Additional Building Above Grade, Below Grade
Structure Type 9'+ Ceilings
New Construction Y
Schools
Elementary Schools Williamsport
Middle Schools Springfield
High Schools Williamsport
School District Washington County Public Schools
Others
Senior Community No
Tax ID 2226065537
Ownership Fee Simple
SqFt Source Assessor
Special Listing Condition Standard
Read Less Info
Want to know what your home might be worth? Contact us for a FREE valuation!

Our team is ready to help you sell your home for the highest possible price ASAP

Bought with Jeffrey Cosgrove • RE/MAX Achievers
"My job is to find and attract mastery-based agents to the office, protect the culture, and make sure everyone is happy! "
12 Terry Drive Suite 204, Newtown, Pennsylvania, 18940, United States






