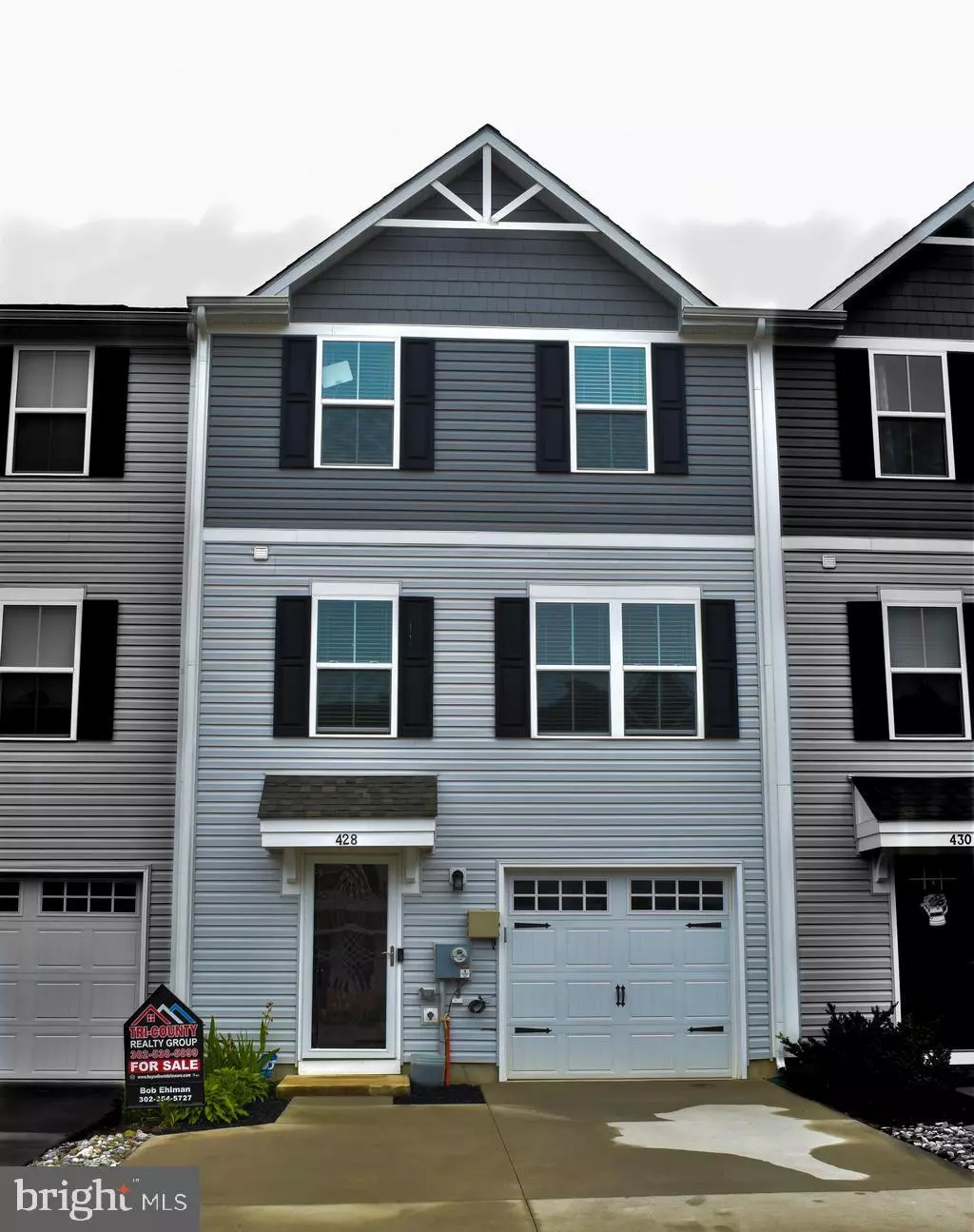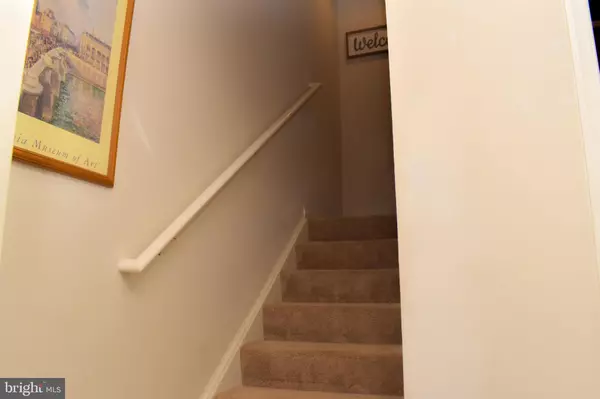$325,000
$329,900
1.5%For more information regarding the value of a property, please contact us for a free consultation.
3 Beds
3 Baths
1,300 SqFt
SOLD DATE : 06/30/2023
Key Details
Sold Price $325,000
Property Type Townhouse
Sub Type Interior Row/Townhouse
Listing Status Sold
Purchase Type For Sale
Square Footage 1,300 sqft
Price per Sqft $250
Subdivision Townsend
MLS Listing ID DENC2043126
Sold Date 06/30/23
Style Carriage House
Bedrooms 3
Full Baths 2
Half Baths 1
HOA Y/N N
Abv Grd Liv Area 1,300
Originating Board BRIGHT
Year Built 2020
Annual Tax Amount $2,088
Tax Year 2022
Lot Size 2,178 Sqft
Acres 0.05
Lot Dimensions 0.00 x 0.00
Property Description
Welcome to your new home at 428 Sitka Spruce Lane in Townsend, nestled in the highly coveted Appoquinimink
School District, a luxurious and elegant lifestyle awaits you. This captivating 3-year-old interior unit townhome is simply spectacular. Conveniently located in the prestigious Spring Oak neighborhood, and just a short drive away from Historic Odessa and the plethora of amenities that Middletown has to offer, this gorgeous home is truly a statement of refinement and sophistication.
Step inside and enter a world of exclusivity, where you'll discover a harmonious blend of comfort, convenience, and modern living. The inviting living room is perfect for hosting family gatherings or intimate soirees, with an eat-in kitchen that's complete with its own island, perfect for the aspiring chef. Upstairs, you'll find the luxurious primary bedroom, featuring an en-suite bathroom and a commodious walk-in closet. Two additional bedrooms and an extra bathroom provide ample space for your loved ones or guests. To make life even easier, the laundry is conveniently situated on this floor,
The ground floor houses a clean, spacious one-car garage, a large storage area, and easy access to the
Mechanical systems. The well-manicured front yard and designer landscaping provide a striking first impression and curb appeal.
This home has wonderful upgrades such as luxury vinyl plank floors, additional wood trim around the windows, a spacious new patio, fenced in backyard and new storm doors. Out back, you'll find a beautiful lawn surrounded by a new fence and a spacious patio area for entertaing friends, grilling steaks or just relaxing! Come see this beauty!
This home is located in a USDA eligible area.
Location
State DE
County New Castle
Area South Of The Canal (30907)
Zoning S
Rooms
Main Level Bedrooms 3
Interior
Interior Features Breakfast Area, Attic/House Fan, Combination Kitchen/Dining, Kitchen - Island, Kitchen - Table Space
Hot Water Tankless
Heating Forced Air
Cooling Central A/C
Flooring Luxury Vinyl Plank, Partially Carpeted
Equipment None
Furnishings No
Fireplace N
Heat Source Propane - Metered
Laundry Upper Floor
Exterior
Exterior Feature Patio(s)
Parking Features Garage - Front Entry, Garage Door Opener, Inside Access
Garage Spaces 3.0
Fence Rear
Water Access N
Roof Type Architectural Shingle
Accessibility 36\"+ wide Halls, 32\"+ wide Doors
Porch Patio(s)
Attached Garage 1
Total Parking Spaces 3
Garage Y
Building
Story 3
Foundation Slab
Sewer Public Sewer
Water Public
Architectural Style Carriage House
Level or Stories 3
Additional Building Above Grade, Below Grade
Structure Type Dry Wall
New Construction N
Schools
Elementary Schools Old State
Middle Schools Cantwell Bridge
High Schools Odessa
School District Appoquinimink
Others
Pets Allowed Y
Senior Community No
Tax ID 13-023.32-079
Ownership Fee Simple
SqFt Source Assessor
Security Features Smoke Detector
Acceptable Financing Cash, Conventional, FHA, FHLMC, USDA, VA
Horse Property N
Listing Terms Cash, Conventional, FHA, FHLMC, USDA, VA
Financing Cash,Conventional,FHA,FHLMC,USDA,VA
Special Listing Condition Standard
Pets Allowed No Pet Restrictions
Read Less Info
Want to know what your home might be worth? Contact us for a FREE valuation!

Our team is ready to help you sell your home for the highest possible price ASAP

Bought with Ryan Thomas Germano • Patterson-Schwartz-Hockessin
"My job is to find and attract mastery-based agents to the office, protect the culture, and make sure everyone is happy! "
12 Terry Drive Suite 204, Newtown, Pennsylvania, 18940, United States






