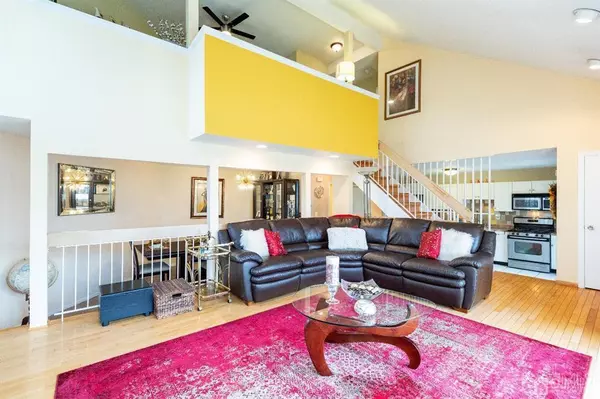$485,000
$469,000
3.4%For more information regarding the value of a property, please contact us for a free consultation.
2 Beds
2.5 Baths
1,684 SqFt
SOLD DATE : 06/30/2023
Key Details
Sold Price $485,000
Property Type Townhouse
Sub Type Townhouse,Condo/TH
Listing Status Sold
Purchase Type For Sale
Square Footage 1,684 sqft
Price per Sqft $288
Subdivision South Ridge Hills
MLS Listing ID 2310748R
Sold Date 06/30/23
Style Townhouse,Two Story
Bedrooms 2
Full Baths 2
Half Baths 1
Maintenance Fees $347
Originating Board CJMLS API
Year Built 1993
Annual Tax Amount $6,872
Tax Year 2022
Lot Size 1,001 Sqft
Acres 0.023
Lot Dimensions 0.00 x 0.00
Property Description
This bright and open corner unit in Southridge Hills is not to be missed! 2 bedrooms, 2.5 baths with hardwood floors throughout, a full, partially finished basement and 1 car garage in a highly sought after community, located directly across from the playground. You enter off the front porch into the grand 2 story living room, with wood-burning fireplace, nicely updated with tile surround and white mantle. Step down into the eat-in kitchen with white cabinetry, all new stainless steel appliances and matching backsplash plus a pantry for additional storage. Sliders out to the front deck. Adjacent to a large formal dining room. Also on this level a powder room, mudroom/laundry room with coat closet and garage entrance. 2nd level features a large master bedroom with custom window treatments, private balcony, 2 closets and en-suite full bathroom. Also upstairs, a second bedroom, also with a private balcony, common full bathroom and a huge loft area, perfect for an office or family room, overlooking the living room. Ceiling fans in both bedrooms and the loft. The full basement is partially finished with tons of space for a rec room, plenty of storage & utilities. Security system with connected cameras included. Each unit has 1 assigned parking space in the lot behind their building, in addition to their private garage. Community maintained by professional management, with fee covering all common area maintenance, exterior maintenance, plus snow & garbage removal. Top rated schools, very close to NYC bus, and only 15 min to downtown Princeton!
Location
State NJ
County Middlesex
Community Playground
Zoning AH
Rooms
Basement Partially Finished, Full, Recreation Room, Storage Space, Interior Entry, Utility Room
Dining Room Formal Dining Room
Kitchen Pantry, Eat-in Kitchen, Separate Dining Area
Interior
Interior Features High Ceilings, Kitchen, Laundry Room, Bath Half, Living Room, Dining Room, 2 Bedrooms, Bath Full, Loft, Bath Main, Attic
Heating Forced Air
Cooling Central Air, Ceiling Fan(s)
Flooring Wood
Fireplaces Number 1
Fireplaces Type Wood Burning
Fireplace true
Appliance Dishwasher, Dryer, Gas Range/Oven, Microwave, Refrigerator, Washer, Gas Water Heater
Heat Source Natural Gas
Exterior
Exterior Feature Deck
Garage Spaces 1.0
Community Features Playground
Utilities Available Electricity Connected, Natural Gas Connected
Roof Type Asphalt
Porch Deck
Building
Lot Description Near Shopping, Near Public Transit
Story 2
Sewer Public Sewer
Water Public
Architectural Style Townhouse, Two Story
Others
HOA Fee Include Amenities-Some,Management Fee,Common Area Maintenance,Snow Removal,Trash,Maintenance Grounds,Maintenance Fee
Senior Community no
Tax ID 21000850100070
Ownership Condominium
Energy Description Natural Gas
Pets Allowed Restricted i.e. size
Read Less Info
Want to know what your home might be worth? Contact us for a FREE valuation!

Our team is ready to help you sell your home for the highest possible price ASAP


"My job is to find and attract mastery-based agents to the office, protect the culture, and make sure everyone is happy! "
12 Terry Drive Suite 204, Newtown, Pennsylvania, 18940, United States






