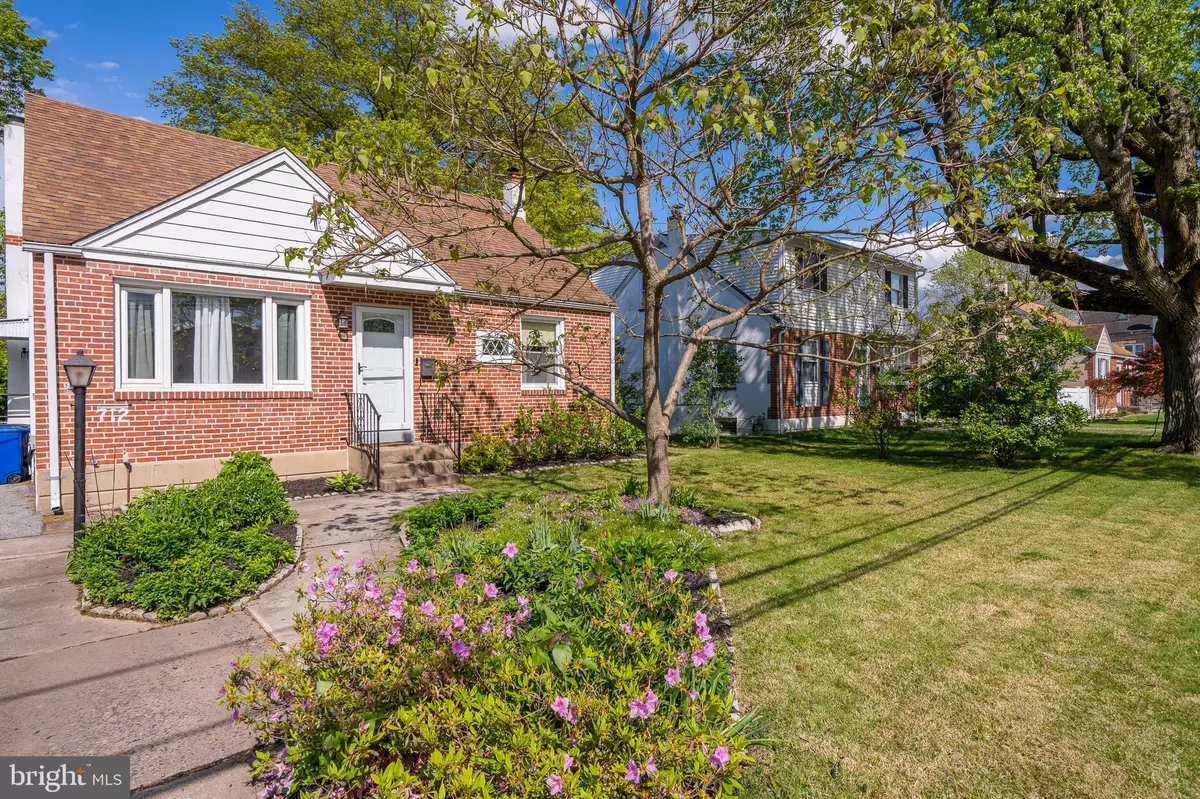$370,000
$319,000
16.0%For more information regarding the value of a property, please contact us for a free consultation.
3 Beds
2 Baths
1,259 SqFt
SOLD DATE : 06/26/2023
Key Details
Sold Price $370,000
Property Type Single Family Home
Sub Type Detached
Listing Status Sold
Purchase Type For Sale
Square Footage 1,259 sqft
Price per Sqft $293
Subdivision Milmont Park
MLS Listing ID PADE2045954
Sold Date 06/26/23
Style Cape Cod
Bedrooms 3
Full Baths 2
HOA Y/N N
Abv Grd Liv Area 1,259
Originating Board BRIGHT
Year Built 1952
Annual Tax Amount $6,887
Tax Year 2023
Lot Size 5,663 Sqft
Acres 0.13
Lot Dimensions 51.00 x 110.39
Property Description
Welcome to 712 Milmont Ave, nestled in the charming Milmont Park Community in Swarthmore. This lovely Cape Cod style home boasts three bedrooms and two bathrooms, and is surrounded by beautiful tree-lined streets. The open floor plan is spacious and inviting, featuring gorgeous hardwood floors and abundant natural light. As you enter the main level, you'll find a cozy living room that opens up to a modern kitchen with direct access to the backyard. Continuing down the hallway, you'll discover a large dining room and a versatile spare bedroom or office space. Up a short flight of stairs, you'll find two more bedrooms and an updated full bathroom. Heading down to the lower level, you'll find a huge finished basement with a wood burning stove, built-in bar, and a bonus utility/storage area that houses the washer and dryer. This well-maintained home also boasts beautiful landscaping, a large backyard, and a delightful screened-in porch. Additionally, the sellers are having a NEW Architectural Shingle roof installed, which will be completed prior to settlement and comes with a LIFETIME warranty.
Location
State PA
County Delaware
Area Ridley Twp (10438)
Zoning R10
Rooms
Basement Fully Finished
Main Level Bedrooms 1
Interior
Interior Features Attic, Dining Area, Family Room Off Kitchen, Stove - Wood, Wood Floors, Bar, Entry Level Bedroom
Hot Water Electric
Heating Hot Water
Cooling Ductless/Mini-Split
Furnishings No
Fireplace N
Window Features Energy Efficient
Heat Source Natural Gas
Laundry Basement
Exterior
Exterior Feature Screened, Patio(s)
Garage Spaces 2.0
Fence Chain Link
Water Access N
View Street
Roof Type Architectural Shingle
Street Surface Paved
Accessibility None
Porch Screened, Patio(s)
Total Parking Spaces 2
Garage N
Building
Lot Description Front Yard, Rear Yard
Story 3
Foundation Block
Sewer Public Sewer
Water Public
Architectural Style Cape Cod
Level or Stories 3
Additional Building Above Grade, Below Grade
New Construction N
Schools
School District Ridley
Others
Pets Allowed Y
Senior Community No
Tax ID 38-05-00834-00
Ownership Fee Simple
SqFt Source Assessor
Acceptable Financing Cash, Conventional, FHA, VA
Horse Property N
Listing Terms Cash, Conventional, FHA, VA
Financing Cash,Conventional,FHA,VA
Special Listing Condition Standard
Pets Allowed No Pet Restrictions
Read Less Info
Want to know what your home might be worth? Contact us for a FREE valuation!

Our team is ready to help you sell your home for the highest possible price ASAP

Bought with Stephen Mark Conaboy II • Keller Williams Philadelphia
"My job is to find and attract mastery-based agents to the office, protect the culture, and make sure everyone is happy! "
12 Terry Drive Suite 204, Newtown, Pennsylvania, 18940, United States






