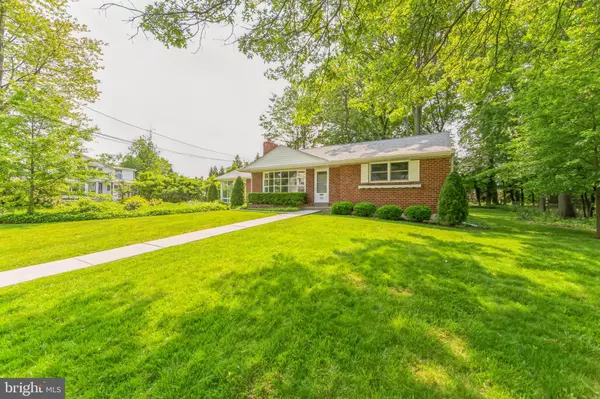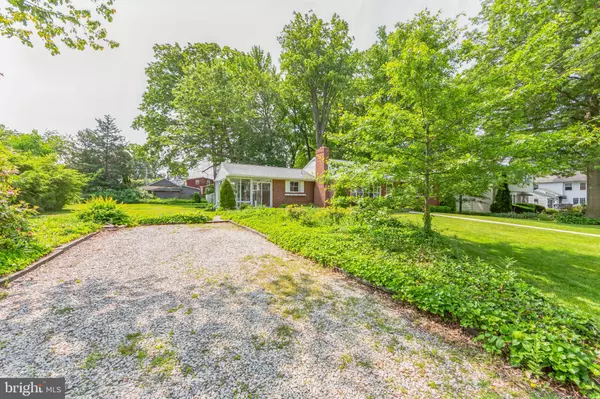$387,000
$299,000
29.4%For more information regarding the value of a property, please contact us for a free consultation.
3 Beds
1 Bath
1,256 SqFt
SOLD DATE : 06/30/2023
Key Details
Sold Price $387,000
Property Type Single Family Home
Sub Type Detached
Listing Status Sold
Purchase Type For Sale
Square Footage 1,256 sqft
Price per Sqft $308
Subdivision None Available
MLS Listing ID PADE2047524
Sold Date 06/30/23
Style Ranch/Rambler
Bedrooms 3
Full Baths 1
HOA Y/N N
Abv Grd Liv Area 1,256
Originating Board BRIGHT
Year Built 1960
Annual Tax Amount $7,263
Tax Year 2023
Lot Size 0.482 Acres
Acres 0.48
Lot Dimensions 140.00 x 150.00
Property Description
Introducing 1912 Haig Avenue, a charming and well-maintained 3-bedroom, 1-bathroom ranch-style home situated on a three-lot property, totaling nearly 0.5 acres, in the desirable Ridley Township. The ranch-style layout provides convenient single-level living, making it suitable for all generations. Upon arrival, you'll be greeted by a neatly landscaped front yard and a welcoming entrance that leads you into the heart of the home. The spacious living room features a large bay window, allowing an abundance of natural light to fill the room and create a bright and airy feel. The living room flows seamlessly into the adjacent dining room. From the dining room, you'll find a well-appointed eat-in kitchen that offers plenty of cabinetry and counter space. Three generously sized bedrooms and a shared hall bathroom round out this delightful ranch home. There are beautiful hardwood floors throughout the dining, living and bedrooms. Downstairs the basement is unfinished but offers additional space for storage and access to the exterior. Off the rear of the home is a glass enclosed sun porch, the perfect spot for enjoying your morning coffee. One of the standout features of this property is the outdoor space. Whether you envision a vibrant garden, a play area for children, or an outdoor entertainment space, the possibilities are endless. And what a great location! Convenient for commuting and just minutes to nearby amenities, including shopping centers, restaurants, parks, and schools. Don't miss your chance, schedule your showing today!
Location
State PA
County Delaware
Area Ridley Twp (10438)
Zoning RES
Rooms
Basement Full
Main Level Bedrooms 3
Interior
Hot Water Electric
Heating Heat Pump(s), Forced Air
Cooling Central A/C
Flooring Hardwood
Fireplaces Number 1
Fireplaces Type Other, Non-Functioning
Equipment Dryer, Refrigerator, Washer
Furnishings No
Fireplace Y
Appliance Dryer, Refrigerator, Washer
Heat Source Electric
Laundry Basement
Exterior
Exterior Feature Porch(es), Screened
Garage Spaces 2.0
Water Access N
Accessibility None
Porch Porch(es), Screened
Total Parking Spaces 2
Garage N
Building
Lot Description Additional Lot(s)
Story 1
Foundation Block
Sewer Public Sewer
Water Public
Architectural Style Ranch/Rambler
Level or Stories 1
Additional Building Above Grade, Below Grade
New Construction N
Schools
School District Ridley
Others
Senior Community No
Tax ID 38-04-00990-00
Ownership Fee Simple
SqFt Source Estimated
Special Listing Condition Standard
Read Less Info
Want to know what your home might be worth? Contact us for a FREE valuation!

Our team is ready to help you sell your home for the highest possible price ASAP

Bought with Carmine Iaccarino • BHHS Fox & Roach-Media
"My job is to find and attract mastery-based agents to the office, protect the culture, and make sure everyone is happy! "
12 Terry Drive Suite 204, Newtown, Pennsylvania, 18940, United States






