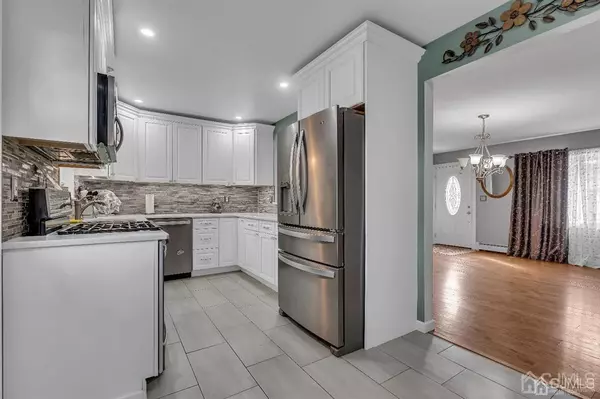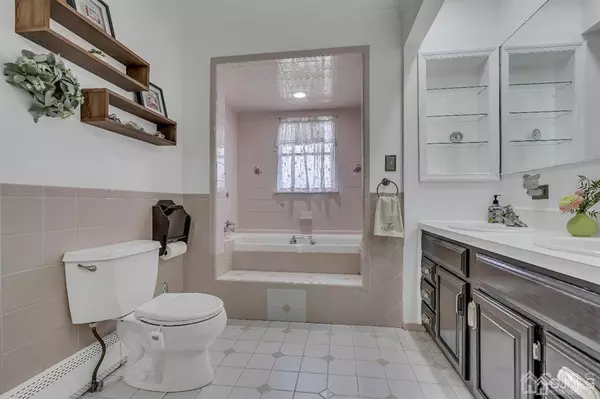$535,000
$524,999
1.9%For more information regarding the value of a property, please contact us for a free consultation.
4 Beds
2 Baths
2,192 SqFt
SOLD DATE : 07/07/2023
Key Details
Sold Price $535,000
Property Type Single Family Home
Sub Type Single Family Residence
Listing Status Sold
Purchase Type For Sale
Square Footage 2,192 sqft
Price per Sqft $244
Subdivision Carteret
MLS Listing ID 2312557R
Sold Date 07/07/23
Style Colonial,Custom Home
Bedrooms 4
Full Baths 2
Originating Board CJMLS API
Year Built 1953
Annual Tax Amount $9,015
Tax Year 2022
Lot Size 7,501 Sqft
Acres 0.1722
Lot Dimensions 100.00 x 75.00
Property Description
Welcome to 12 Laurel! This expansive colonial-style home boasts four generously sized bedrooms and two full bathrooms. On the main level, you'll find a formal dining room, a fully updated kitchen with stainless steel appliances, quartz countertops, and a breakfast bar with a seating area. Additionally, there's a renovated full bathroom, a bedroom, and pergo wood flooring throughout. The second level offers a large family room, a kitchenette, three bedrooms, a full bathroom, and sliding doors that lead out to a spacious deck. The backyard is quite sizable, featuring a fenced-in area, a paver patio, and two storage sheds (one attached and one detached). There are also two separate driveways and a permitted tent carport, making this property ideal for large or multi-generational families.
Location
State NJ
County Middlesex
Rooms
Other Rooms Shed(s)
Basement Slab Only
Dining Room Formal Dining Room
Kitchen 2nd Kitchen, Granite/Corian Countertops, Breakfast Bar, Not Eat-in Kitchen, Separate Dining Area
Interior
Interior Features Skylight, 1 Bedroom, Kitchen, Living Room, Bath Full, Other Room(s), Dining Room, 3 Bedrooms, Kitchen Second, Bath Main, Family Room, Attic
Heating Baseboard
Cooling Wall Unit(s), Window Unit(s)
Flooring Carpet, Wood
Fireplace false
Window Features Skylight(s)
Appliance Self Cleaning Oven, Dishwasher, Gas Range/Oven, Microwave, Refrigerator, Gas Water Heater
Heat Source Natural Gas
Exterior
Exterior Feature Deck, Patio, Fencing/Wall, Storage Shed, Yard
Carport Spaces 1
Fence Fencing/Wall
Utilities Available Electricity Connected, Natural Gas Connected
Roof Type Asphalt
Porch Deck, Patio
Building
Lot Description Level
Story 2
Sewer Public Sewer
Water Public
Architectural Style Colonial, Custom Home
Others
Senior Community no
Tax ID 0107105000000009
Ownership Fee Simple
Energy Description Natural Gas
Read Less Info
Want to know what your home might be worth? Contact us for a FREE valuation!

Our team is ready to help you sell your home for the highest possible price ASAP


"My job is to find and attract mastery-based agents to the office, protect the culture, and make sure everyone is happy! "
12 Terry Drive Suite 204, Newtown, Pennsylvania, 18940, United States






