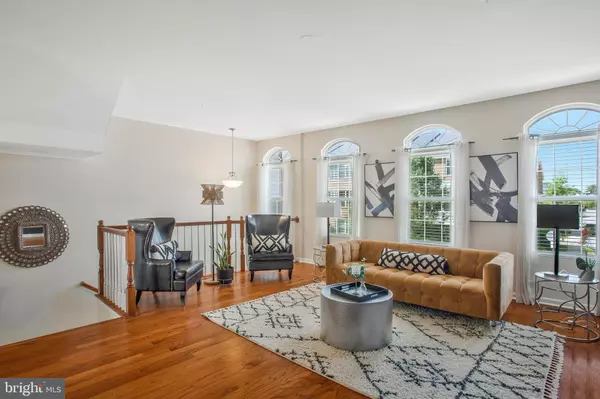$404,000
$415,000
2.7%For more information regarding the value of a property, please contact us for a free consultation.
3 Beds
4 Baths
2,212 SqFt
SOLD DATE : 07/10/2023
Key Details
Sold Price $404,000
Property Type Townhouse
Sub Type End of Row/Townhouse
Listing Status Sold
Purchase Type For Sale
Square Footage 2,212 sqft
Price per Sqft $182
Subdivision Chelsea Manor
MLS Listing ID MDCH2022742
Sold Date 07/10/23
Style Colonial
Bedrooms 3
Full Baths 2
Half Baths 2
HOA Fees $77/mo
HOA Y/N Y
Abv Grd Liv Area 2,212
Originating Board BRIGHT
Year Built 2015
Annual Tax Amount $4,356
Tax Year 2022
Lot Size 2,457 Sqft
Acres 0.06
Property Description
Welcome to Chelsea Manor, a quiet and inviting community, where comfort and style come together. This end unit property offers over 2,200 square feet of spacious living space, ensuring plenty of room for you and your loved ones to thrive. As you step inside, you'll be greeted by a lower family room, providing a cozy retreat for relaxation and entertainment. Complete with plush carpeting, this area also features a convenient half bath and offers direct access to the garage. From here, you can easily step out into the yard, which boasts an under-deck patio area, perfect for outdoor gatherings and enjoying the fresh air. The main level of the home offers a seamless flow, with beautiful hardwood flooring and wood blinds adding a touch of elegance and creating an inviting atmosphere for relaxation and socializing. A powder room adds convenience for guests. The updated kitchen is a true highlight, featuring stainless steel appliances fueled by natural gas, creating a chef's dream. The kitchen also offers an eat-in area and walks out to a deck, providing a private space to savor your morning coffee or host delightful barbecues. Moving upstairs, you'll find two carpeted bedrooms, along with a hall bathroom featuring double sinks and stylish tile surround and flooring. The convenience of an upper-level laundry room adds an extra layer of ease to your daily routine. The third bedroom, the primary suite, is a true haven, with vaulted ceilings and pre-wiring for electric connections. The en-suite bathroom boasts a soothing soaking tub, while a spacious walk-in closet provides ample storage. With its convenient location, this property offers an easy commute to both the National Harbor and Washington, D.C., ensuring you can enjoy all the amenities and attractions these vibrant areas have to offer. Additionally, the property is USDA eligible (100% financing option), making it an excellent choice for those seeking a flexible financing option. Don't miss out on the opportunity to make this inviting property in Chelsea Manor your new home. Experience comfort, style, and convenience all in one place.
Location
State MD
County Charles
Zoning UNK
Rooms
Other Rooms Living Room, Dining Room, Bedroom 2, Bedroom 3, Kitchen, Family Room, Bedroom 1, Laundry, Full Bath, Half Bath
Basement Connecting Stairway
Interior
Interior Features Breakfast Area, Carpet, Dining Area, Family Room Off Kitchen, Floor Plan - Traditional, Formal/Separate Dining Room, Primary Bath(s), Soaking Tub, Walk-in Closet(s), Window Treatments, Wood Floors, Kitchen - Eat-In
Hot Water Electric
Heating Forced Air
Cooling Central A/C
Flooring Carpet, Hardwood
Equipment Dishwasher, Disposal, Oven/Range - Gas, Refrigerator, Stainless Steel Appliances
Appliance Dishwasher, Disposal, Oven/Range - Gas, Refrigerator, Stainless Steel Appliances
Heat Source Natural Gas
Laundry Has Laundry, Upper Floor
Exterior
Exterior Feature Deck(s), Patio(s)
Parking Features Garage - Front Entry
Garage Spaces 6.0
Water Access N
Accessibility None
Porch Deck(s), Patio(s)
Attached Garage 2
Total Parking Spaces 6
Garage Y
Building
Story 3
Foundation Permanent
Sewer Public Sewer
Water Public
Architectural Style Colonial
Level or Stories 3
Additional Building Above Grade, Below Grade
Structure Type Vaulted Ceilings
New Construction N
Schools
School District Charles County Public Schools
Others
Senior Community No
Tax ID 0907354129
Ownership Fee Simple
SqFt Source Assessor
Special Listing Condition Standard
Read Less Info
Want to know what your home might be worth? Contact us for a FREE valuation!

Our team is ready to help you sell your home for the highest possible price ASAP

Bought with Gabrielle Banks • Samson Properties
"My job is to find and attract mastery-based agents to the office, protect the culture, and make sure everyone is happy! "
12 Terry Drive Suite 204, Newtown, Pennsylvania, 18940, United States






