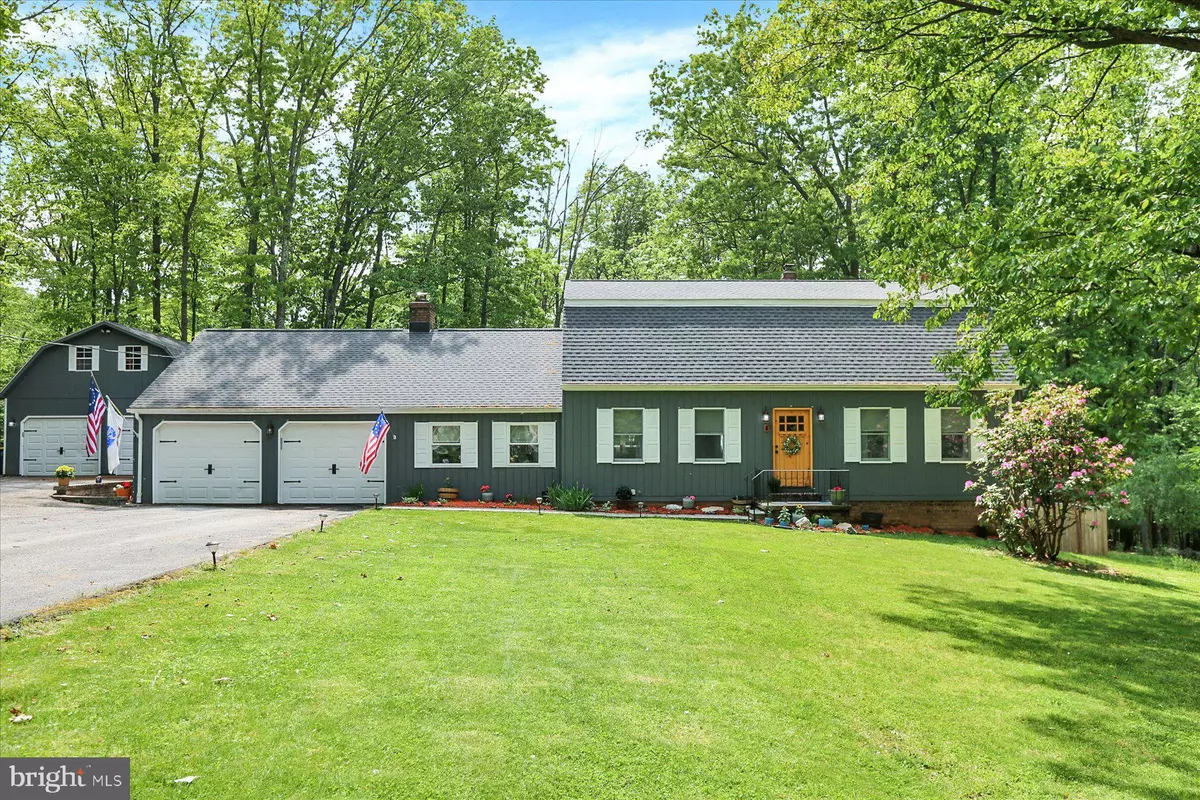$520,000
$499,000
4.2%For more information regarding the value of a property, please contact us for a free consultation.
4 Beds
3 Baths
3,362 SqFt
SOLD DATE : 07/10/2023
Key Details
Sold Price $520,000
Property Type Single Family Home
Sub Type Detached
Listing Status Sold
Purchase Type For Sale
Square Footage 3,362 sqft
Price per Sqft $154
Subdivision White Rock Acres
MLS Listing ID PACB2020538
Sold Date 07/10/23
Style Colonial,Dutch
Bedrooms 4
Full Baths 3
HOA Y/N N
Abv Grd Liv Area 2,676
Originating Board BRIGHT
Year Built 1974
Annual Tax Amount $3,247
Tax Year 2023
Lot Size 1.090 Acres
Acres 1.09
Property Description
The wait is over!!! Welcome to the highly desired community of White Rock Acres! This stunning and pristine two story home situated on 1+ acres will “rock you”!!! This 4 bedroom, 3 full bath home has it all with endless updates to include new LVP flooring and shiplap walls in many areas of the home; updated lighting throughout and was freshly painted in 2020. No carpet anywhere! When entering the home, you are greeted with a very open concept and spacious rooms. The dining area has hardwood flooring and a faux wood beam. It leads to the upgraded kitchen, with granite countertops, a large butcher block island with seating, a separate wet bar/coffee area, new shiplap, and a stainless steel farmhouse sink. It also has a custom walnut hood above the stove. Off the entryway, there is a sitting room with a sliding barn door which can also be used as an office or playroom. Image yourself in the living room with a wood insert fireplace and a hand-built mantle. The living room exits to a breezeway and sliding glass doors to the patio. That's not all! The entry level has a full bath and a bedroom!
Let's head upstairs, where there are three additional bedrooms; one being the master suite with the convenience of a second floor laundry. The entire upstairs has new LVP flooring. There is a finished walk-out basement that gives you plenty of additional living/family room space. It too has new LVP flooring as well as a bar area.
The backyard offers a huge paver patio with outdoor entertainment area, fire pit, and a pond so you can enjoy outdoor living at its best! Spend your evenings in tranquility and be with nature. Wait until you see the outdoor lighting! Back yard has a 6 ft. privacy fence, a playhouse (with electricity) and a woodshed. The home has a 2 car attached garage, which is connected through the breezeway to the living room area. There is also an additional 2 car detached garage - fully powered, with a full size loft area offering huge storage space and custom shelving throughout. The large driveway easily fits well over 4 vehicles.
All this while being in the very desirable Cumberland Valley School District, close to the Appalachian Trail, 30 minutes from Gettysburg, 20 minutes from Dickinson University and Historic Carlisle and less than 40 minutes to Harrisburg. You will not want to miss this opportunity to live in Boiling Springs in the great neighborhood of White Rock Acres!
Location
State PA
County Cumberland
Area Monroe Twp (14422)
Zoning RESIDENTIAL
Rooms
Other Rooms Living Room, Dining Room, Primary Bedroom, Sitting Room, Bedroom 2, Bedroom 3, Kitchen, Family Room, Bedroom 1, Laundry, Bathroom 1, Bathroom 2, Primary Bathroom
Basement Partially Finished, Rear Entrance, Walkout Level, Outside Entrance, Interior Access
Main Level Bedrooms 1
Interior
Interior Features Bar, Combination Kitchen/Dining, Combination Kitchen/Living, Dining Area, Entry Level Bedroom, Floor Plan - Open, Kitchen - Island, Soaking Tub
Hot Water Electric
Heating Forced Air
Cooling Central A/C
Flooring Hardwood, Luxury Vinyl Plank
Fireplaces Number 1
Fireplaces Type Brick, Wood, Insert
Fireplace Y
Heat Source Electric, Coal, Wood
Laundry Upper Floor
Exterior
Parking Features Additional Storage Area, Built In, Garage - Front Entry, Inside Access, Oversized
Garage Spaces 8.0
Fence Privacy, Wood
Water Access N
View Trees/Woods
Roof Type Shingle
Accessibility None
Attached Garage 2
Total Parking Spaces 8
Garage Y
Building
Lot Description Landscaping, Private, Trees/Wooded
Story 3
Foundation Slab
Sewer Public Sewer
Water Public
Architectural Style Colonial, Dutch
Level or Stories 3
Additional Building Above Grade, Below Grade
Structure Type Dry Wall
New Construction N
Schools
Elementary Schools Monroe
Middle Schools Eagle View
High Schools Cumberland Valley
School District Cumberland Valley
Others
Senior Community No
Tax ID 22-33-0041-053
Ownership Fee Simple
SqFt Source Assessor
Acceptable Financing Cash, Conventional, VA
Listing Terms Cash, Conventional, VA
Financing Cash,Conventional,VA
Special Listing Condition Standard
Read Less Info
Want to know what your home might be worth? Contact us for a FREE valuation!

Our team is ready to help you sell your home for the highest possible price ASAP

Bought with MATTHEW J. HEALEY • RSR, REALTORS, LLC
"My job is to find and attract mastery-based agents to the office, protect the culture, and make sure everyone is happy! "
12 Terry Drive Suite 204, Newtown, Pennsylvania, 18940, United States






