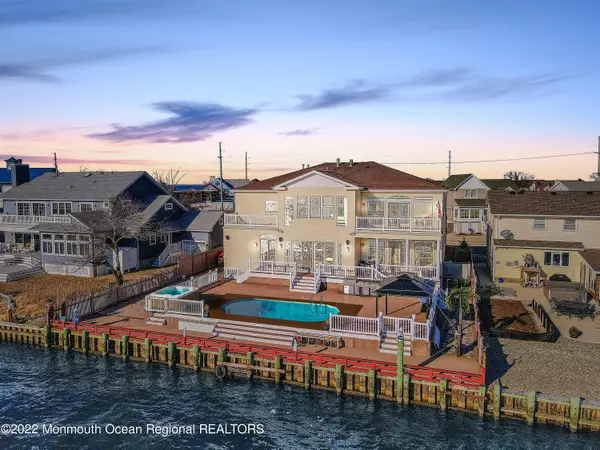$1,699,000
$2,100,000
19.1%For more information regarding the value of a property, please contact us for a free consultation.
5 Beds
6 Baths
4,615 SqFt
SOLD DATE : 07/07/2023
Key Details
Sold Price $1,699,000
Property Type Single Family Home
Sub Type Single Family Residence
Listing Status Sold
Purchase Type For Sale
Square Footage 4,615 sqft
Price per Sqft $368
Municipality Toms River Twp (TOM)
MLS Listing ID 22237456
Sold Date 07/07/23
Style Custom, Colonial, Contemporary, 2 Story
Bedrooms 5
Full Baths 5
Half Baths 1
HOA Y/N No
Originating Board Monmouth Ocean Regional Multiple Listing Service
Year Built 2009
Annual Tax Amount $35,243
Tax Year 2022
Lot Size 9,147 Sqft
Acres 0.21
Property Description
Welcome to Pelican Island's most prestigious custom-built waterfront home! Offering sweeping vistas and total seclusion inside an exclusive coastal island, this stunning estate spans nearly 4,700 interior square feet and brings with it some of the most breath-taking features imaginable. Iconically located minutes to the famed beaches of Seaside Heights, Lavallette and Island Beach State Park, there has never been a better time to secure this unique offering. Compatible for year-round living, family summers at the Shore, or as an investment with exceptional income potential, the possibilities are endless here on Pelican Island. The interior features a main level with an open foyer and private den/home office upon entry, flowing into a sun-drenched gourmet kitchen with a nearby dining area. Floor-to-ceiling glass along the kitchen and great room frame the open bay in a picturesque fashion that must be experienced in person to be believed. Beside the great room sits a guest suite with ensuite full bathroom and access to both the back and side yards. Step into a full-service elevator and rise to your jaw-dropping primary suite, outfitted with an oversized balcony, magnificent ensuite bathroom, and window-lined walls that seamlessly blends the interior with vast water views. Three additional bedrooms span the upper level, including a full suite on the eastern end of the home with an oversized balcony as well. Step outside into your backyard oasis, equipped with a heated pool, BBQ area, TONS of deck and patio space, and over 75-feet of water frontage. There has never been a better time to make your move to the Jersey Shore, and this one-of-a-kind estate is the perfect catch!
Location
State NJ
County Ocean
Area Shs Pelicn Ilnd
Direction Rt 37. to Pelican Island. South Side of Rt. 37.
Rooms
Basement Crawl Space, None
Interior
Interior Features Attic - Pull Down Stairs, Balcony, Ceilings - 9Ft+ 1st Flr, Ceilings - 9Ft+ 2nd Flr, Dec Molding, Den, Elevator, Security System, Sliding Door, Wet Bar, Breakfast Bar, Recessed Lighting
Heating Forced Air
Cooling 3+ Zoned AC
Flooring Ceramic Tile
Fireplaces Number 2
Fireplace Yes
Exterior
Exterior Feature Balcony, BBQ, Deck, Fence, Hot Tub, Outdoor Lighting, Swimming, Lighting
Parking Features Paved, Driveway, Direct Access, Oversized
Garage Spaces 2.0
Pool Pool Equipment
Waterfront Description Bayfront, Bayview, Bulkhead
Roof Type Shingle
Garage Yes
Building
Lot Description Bayfront, Bayside, Bulkhead
Story 2
Sewer Public Sewer
Architectural Style Custom, Colonial, Contemporary, 2 Story
Level or Stories 2
Structure Type Balcony, BBQ, Deck, Fence, Hot Tub, Outdoor Lighting, Swimming, Lighting
Others
Senior Community No
Tax ID 08-01070-0000-00020-01
Read Less Info
Want to know what your home might be worth? Contact us for a FREE valuation!

Our team is ready to help you sell your home for the highest possible price ASAP

Bought with Real Broker LLC
"My job is to find and attract mastery-based agents to the office, protect the culture, and make sure everyone is happy! "
12 Terry Drive Suite 204, Newtown, Pennsylvania, 18940, United States






