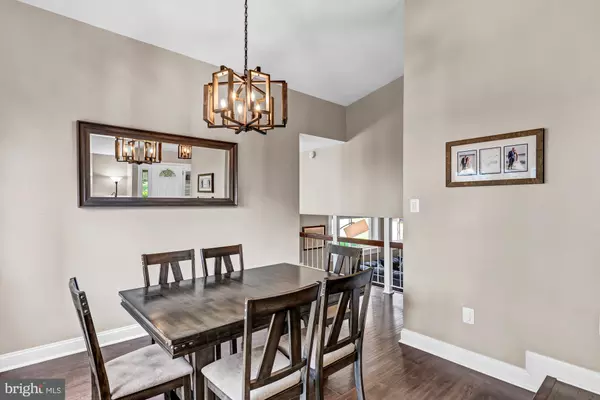$645,000
$599,900
7.5%For more information regarding the value of a property, please contact us for a free consultation.
4 Beds
3 Baths
1,694 SqFt
SOLD DATE : 07/11/2023
Key Details
Sold Price $645,000
Property Type Single Family Home
Sub Type Detached
Listing Status Sold
Purchase Type For Sale
Square Footage 1,694 sqft
Price per Sqft $380
Subdivision Sugarland Run
MLS Listing ID VALO2050288
Sold Date 07/11/23
Style Split Level
Bedrooms 4
Full Baths 2
Half Baths 1
HOA Fees $78/mo
HOA Y/N Y
Abv Grd Liv Area 1,394
Originating Board BRIGHT
Year Built 1973
Annual Tax Amount $4,766
Tax Year 2023
Lot Size 10,019 Sqft
Acres 0.23
Property Description
***OFFER DEADLINE MONDAY 6/5, 12PM NOON*** Gorgeous detached home in the highly desirable Sugarland Run sited on .23 acre corner lot. This split-level home features 4 bedrooms, 2.5 bathrooms and 1,694 square feet. Open floor plan with an abundance of natural light. Welcoming foyer leads to living room with a fireplace, and formal dining room with access to patio. Bright kitchen with large windows, recessed lighting, stainless steel appliances, and breakfast area with easy access to 2nd patio. Upper level houses 3 spacious bedrooms with closets, 2 full bathrooms, one with stall shower and the other with tub shower. Finished basement features a large recreation room with wood burning fireplace and log storage. Lower level features the 4th bedroom, laundry room, and half bath. Entertaining outdoors is a must in the fully fenced manicured yard with 2 patios. Welcoming covered front porch and 2 car attached garage. Solar panels installed with transferable warranty, save money monthly and help the enviornment! Close proximity to community amenities that include the pool, lake, community center, tot lots, and more.
Location
State VA
County Loudoun
Zoning PDH3
Rooms
Other Rooms Living Room, Dining Room, Bedroom 2, Bedroom 3, Bedroom 4, Kitchen, Basement, Foyer, Bedroom 1, Laundry, Bathroom 1, Bathroom 2, Half Bath
Basement Full, Fully Finished, Windows
Interior
Interior Features Breakfast Area, Dining Area, Floor Plan - Open, Kitchen - Eat-In, Kitchen - Table Space, Recessed Lighting, Stall Shower, Tub Shower
Hot Water Natural Gas
Heating Forced Air
Cooling Central A/C
Flooring Hardwood, Ceramic Tile
Fireplaces Number 2
Fireplaces Type Brick, Wood
Equipment Built-In Microwave, Dishwasher, Dryer, Icemaker, Microwave, Oven - Single, Oven/Range - Electric, Range Hood, Refrigerator, Stainless Steel Appliances, Stove, Washer, Washer - Front Loading, Dryer - Front Loading
Fireplace Y
Appliance Built-In Microwave, Dishwasher, Dryer, Icemaker, Microwave, Oven - Single, Oven/Range - Electric, Range Hood, Refrigerator, Stainless Steel Appliances, Stove, Washer, Washer - Front Loading, Dryer - Front Loading
Heat Source Natural Gas
Laundry Lower Floor
Exterior
Exterior Feature Patio(s), Roof, Porch(es)
Parking Features Garage - Front Entry, Garage Door Opener
Garage Spaces 4.0
Fence Fully, Wood
Amenities Available Tot Lots/Playground, Pool - Outdoor, Jog/Walk Path, Lake, Community Center
Water Access N
Roof Type Shingle
Accessibility None
Porch Patio(s), Roof, Porch(es)
Attached Garage 2
Total Parking Spaces 4
Garage Y
Building
Lot Description Corner
Story 3
Foundation Concrete Perimeter
Sewer Public Sewer
Water Public
Architectural Style Split Level
Level or Stories 3
Additional Building Above Grade, Below Grade
Structure Type Vaulted Ceilings,9'+ Ceilings
New Construction N
Schools
Elementary Schools Meadowland
Middle Schools Seneca Ridge
High Schools Dominion
School District Loudoun County Public Schools
Others
HOA Fee Include Common Area Maintenance,Pool(s)
Senior Community No
Tax ID 012281743000
Ownership Fee Simple
SqFt Source Assessor
Special Listing Condition Standard
Read Less Info
Want to know what your home might be worth? Contact us for a FREE valuation!

Our team is ready to help you sell your home for the highest possible price ASAP

Bought with Dylan Ford • Pearson Smith Realty, LLC
"My job is to find and attract mastery-based agents to the office, protect the culture, and make sure everyone is happy! "
12 Terry Drive Suite 204, Newtown, Pennsylvania, 18940, United States






