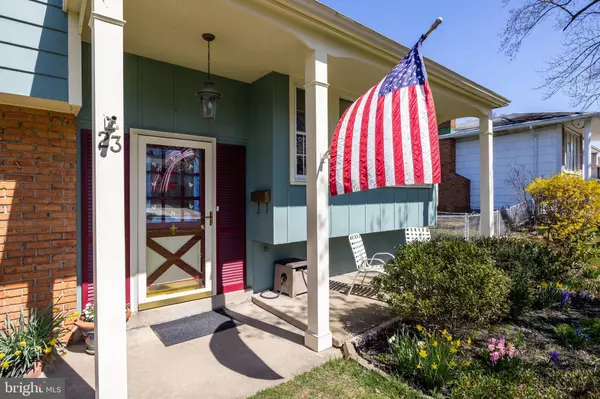$389,900
$389,900
For more information regarding the value of a property, please contact us for a free consultation.
4 Beds
2 Baths
1,780 SqFt
SOLD DATE : 07/12/2023
Key Details
Sold Price $389,900
Property Type Single Family Home
Sub Type Detached
Listing Status Sold
Purchase Type For Sale
Square Footage 1,780 sqft
Price per Sqft $219
Subdivision Millside Heights
MLS Listing ID NJBL2043612
Sold Date 07/12/23
Style A-Frame,Split Level
Bedrooms 4
Full Baths 2
HOA Y/N N
Abv Grd Liv Area 1,780
Originating Board BRIGHT
Year Built 1963
Annual Tax Amount $8,477
Tax Year 2022
Lot Size 10,080 Sqft
Acres 0.23
Lot Dimensions 80.00 x 126.00
Property Description
Welcome to this split-level home in Millside Heights! This split-level is perfect for a growing family or anyone who needs plenty of space to spread out. With 4 ample sized bedrooms and 2 full baths, there's room for everyone. As you step inside, the warm and inviting atmosphere is sure to make you feel right at home. The cozy living room and dining room boast hardwood flooring and is perfect for kicking back and relaxing, while the dining area is just right for hosting family dinners or get-togethers with friends. The kitchen is decked out with plenty of wooden cabinets and ample counter space, so you'll have all the room you need to whip up your favorite meals. Plus, there's a breakfast area where you can enjoy your morning cup of joe. Upstairs, you'll find 3 comfortable bedrooms with plenty of natural light and closet space, along with a full bath. The lower level of the home is a versatile space that can be used as a family room, home office, or even a playroom. There's also a fully updated bath with a stall shower and a 4th bedroom. Don't forget about the spacious basement that provides plenty of extra space to spread out or storage for all your belongings, ensuring that your home stays organized and clutter-free. Make the most of the enclosed sunporch all year long and soak in the calm and quiet of the neighborhood with 2 skylights and still benefiting from the ease of reaching major highways, shopping centers, and bridges. Don't miss out on the chance to make this stunning split-level home yours! Additional features include: expanded driveway, a/c in 2019, water heater in 2019, windows replaced in 2019, in-ground sprinkler system, and water softener. Schedule a showing today and see everything it has to offer.
Location
State NJ
County Burlington
Area Delran Twp (20310)
Zoning RES.
Rooms
Other Rooms Living Room, Dining Room, Primary Bedroom, Bedroom 2, Bedroom 3, Bedroom 4, Kitchen, Family Room, Basement, Foyer, Screened Porch
Basement Partial
Interior
Interior Features Attic, Breakfast Area, Carpet, Chair Railings, Crown Moldings, Dining Area, Kitchen - Eat-In, Pantry, Stall Shower, Tub Shower, Wood Floors
Hot Water Natural Gas
Heating Forced Air
Cooling Central A/C
Flooring Carpet, Hardwood, Laminated
Fireplaces Number 1
Fireplaces Type Gas/Propane
Equipment Dryer, Oven - Self Cleaning, Oven/Range - Gas, Refrigerator, Washer
Fireplace Y
Appliance Dryer, Oven - Self Cleaning, Oven/Range - Gas, Refrigerator, Washer
Heat Source Natural Gas
Laundry Basement
Exterior
Exterior Feature Porch(es), Screened
Parking Features Garage - Front Entry
Garage Spaces 1.0
Water Access N
Roof Type Pitched,Shingle
Accessibility None
Porch Porch(es), Screened
Attached Garage 1
Total Parking Spaces 1
Garage Y
Building
Story 2
Foundation Block
Sewer Public Sewer
Water Public
Architectural Style A-Frame, Split Level
Level or Stories 2
Additional Building Above Grade, Below Grade
New Construction N
Schools
Elementary Schools Millbridge E.S.
Middle Schools Delran M.S.
High Schools Delran H.S.
School District Delran Township Public Schools
Others
Senior Community No
Tax ID 10-00086-00012
Ownership Fee Simple
SqFt Source Assessor
Acceptable Financing Cash, Conventional, FHA, VA
Listing Terms Cash, Conventional, FHA, VA
Financing Cash,Conventional,FHA,VA
Special Listing Condition Standard
Read Less Info
Want to know what your home might be worth? Contact us for a FREE valuation!

Our team is ready to help you sell your home for the highest possible price ASAP

Bought with Vivian J Zegarra • Coldwell Banker Realty
"My job is to find and attract mastery-based agents to the office, protect the culture, and make sure everyone is happy! "
12 Terry Drive Suite 204, Newtown, Pennsylvania, 18940, United States






