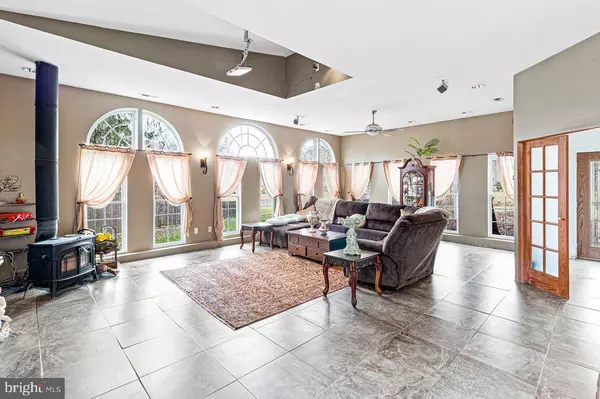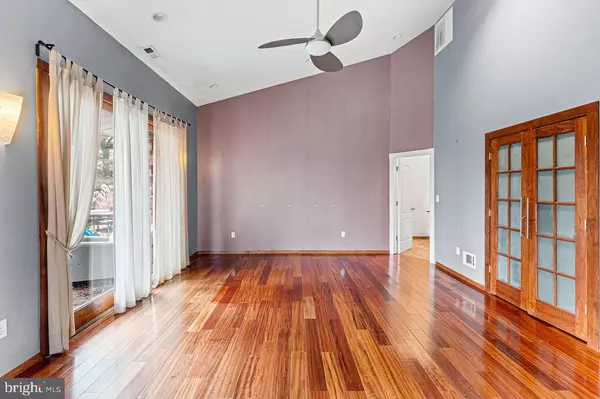$690,000
$749,500
7.9%For more information regarding the value of a property, please contact us for a free consultation.
4 Beds
4 Baths
3,056 SqFt
SOLD DATE : 06/30/2023
Key Details
Sold Price $690,000
Property Type Single Family Home
Sub Type Detached
Listing Status Sold
Purchase Type For Sale
Square Footage 3,056 sqft
Price per Sqft $225
Subdivision Robbinsville Edinbur
MLS Listing ID NJME2027598
Sold Date 06/30/23
Style Ranch/Rambler
Bedrooms 4
Full Baths 3
Half Baths 1
HOA Y/N N
Abv Grd Liv Area 3,056
Originating Board BRIGHT
Year Built 1968
Annual Tax Amount $13,011
Tax Year 2022
Lot Size 0.758 Acres
Acres 0.76
Lot Dimensions 165.00 x 200.00
Property Description
Beautiful and stunning, brick face sprawling rancher located in desirable Robbinsville. You are instantly greeted with a paver block circular driveway with plenty of parking. From there you will enter the home through a double glass door to reveal classic hardwood floors throughout the foyer and oversized dining room. You can then move on to the true chef's kitchen, which is truly outstanding - Oversized tile floor, tiled backsplash, granite countertops, under mounted stainless steel double sink to go along with all stainless steel appliances, including a garbage compactor. The stove is amazing with a huge amount of cook top space, counter space and cabinet space, pendant lighting, all the bells and whistles here! There are 3 full baths, all updated with tile, classic vanity and nice hardware. There is a 3 sided fireplace that helps separate a gorgeous step down family room which overlooks the deck, and breakfast area. The great room off the back of the home is stunning and allows plenty of natural light in while you take in the backyard which features a paver patio, pergola, and in-ground swimming pool. There is a huge second floor loft that is perfect for a home office or gym. There are 4 generous size bedrooms off the living area with plenty of closet space. This home has a full basement that is partially finished, but with a little bit of work can be completely finished to expand this generous size home to an even larger capacity. The basement also has garage space that is accessible from the backyard.
Location
State NJ
County Mercer
Area Robbinsville Twp (21112)
Zoning RES
Rooms
Other Rooms Living Room, Dining Room, Primary Bedroom, Bedroom 2, Bedroom 3, Kitchen, Family Room, Basement, Laundry, Other
Basement Full, Outside Entrance, Unfinished, Drainage System, Partially Finished
Main Level Bedrooms 4
Interior
Interior Features Stall Shower, Stove - Wood, Sprinkler System, Wet/Dry Bar, Exposed Beams, WhirlPool/HotTub, Ceiling Fan(s)
Hot Water Natural Gas
Heating Forced Air, Energy Star Heating System, Programmable Thermostat, Radiant, Zoned
Cooling Central A/C, Energy Star Cooling System
Fireplaces Type Stone, Gas/Propane, Other
Fireplace Y
Heat Source Electric, Natural Gas
Laundry Basement, Main Floor
Exterior
Parking Features Additional Storage Area, Underground
Garage Spaces 1.0
Water Access N
Accessibility None
Attached Garage 1
Total Parking Spaces 1
Garage Y
Building
Lot Description Flag, Sloping, Trees/Wooded, Front Yard, SideYard(s)
Story 2
Foundation Block
Sewer Public Sewer
Water Public
Architectural Style Ranch/Rambler
Level or Stories 2
Additional Building Above Grade, Below Grade
New Construction N
Schools
School District Robbinsville Twp
Others
Senior Community No
Tax ID 12-00005 02-00006
Ownership Fee Simple
SqFt Source Assessor
Acceptable Financing Cash, Conventional, FHA
Listing Terms Cash, Conventional, FHA
Financing Cash,Conventional,FHA
Special Listing Condition Standard
Read Less Info
Want to know what your home might be worth? Contact us for a FREE valuation!

Our team is ready to help you sell your home for the highest possible price ASAP

Bought with Dewey C Nami • Smires & Associates

"My job is to find and attract mastery-based agents to the office, protect the culture, and make sure everyone is happy! "
12 Terry Drive Suite 204, Newtown, Pennsylvania, 18940, United States






