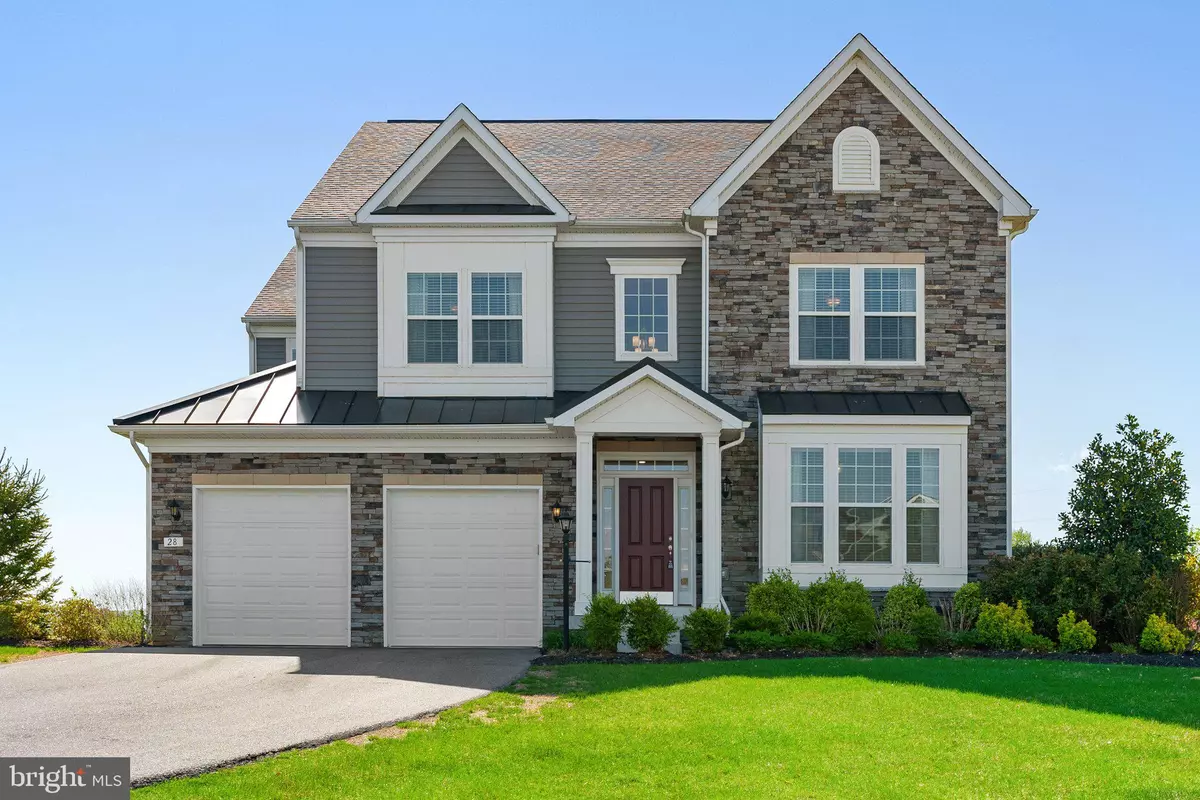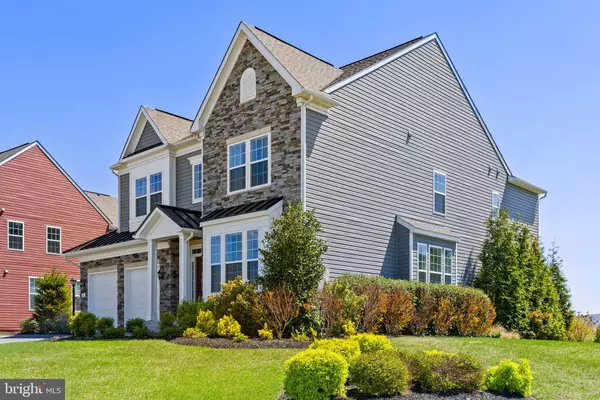$632,000
$675,000
6.4%For more information regarding the value of a property, please contact us for a free consultation.
4 Beds
4 Baths
4,845 SqFt
SOLD DATE : 07/13/2023
Key Details
Sold Price $632,000
Property Type Single Family Home
Sub Type Detached
Listing Status Sold
Purchase Type For Sale
Square Footage 4,845 sqft
Price per Sqft $130
Subdivision Aspen Greens
MLS Listing ID WVJF2007564
Sold Date 07/13/23
Style Colonial,Traditional
Bedrooms 4
Full Baths 3
Half Baths 1
HOA Fees $60/mo
HOA Y/N Y
Abv Grd Liv Area 3,838
Originating Board BRIGHT
Year Built 2017
Annual Tax Amount $7,893
Tax Year 2022
Lot Size 0.440 Acres
Acres 0.44
Property Description
Welcome to your stunning dream home, fully furnished and boasting over $200K in upgrades! This luxurious model home exemplifies elegance and sophistication with all the modern amenities you could ever desire. As you enter, the 2-story grand foyer sets the tone for the home's opulence, featuring a stunning open oak staircase with iron balusters and beautiful hardwood floors. The main level includes an office, multi-room audio system, lavish family room with columns and a stone floor-to-ceiling fireplace, a dining room with a bay window, perfect for making lasting memories. The chef's kitchen is a dream, with a king-sized island, stainless steel appliances, copious cabinets, and granite countertops with a walk-in pantry. The sunroom, filled with natural light and breathtaking views of the mountains and pasture and just off the rear deck, is the perfect place to entertain guests or relax with a book. Upstairs, you'll find four bedrooms, including an expansive primary suite with a tray ceiling, palatial sitting room, and three walk-in closets. The en suite bathroom boasts a dual walk-in shower, soaking tub, and dual vanity. The second bedroom is equally spacious with a walk-in closet. The laundry room is conveniently located on the bedroom level. The finished walkout basement is a haven for entertainment, complete with a wet bar featuring a beautiful granite counter and a full bath for guests.
Location
State WV
County Jefferson
Zoning 101
Rooms
Other Rooms Dining Room, Primary Bedroom, Sitting Room, Bedroom 2, Bedroom 3, Bedroom 4, Kitchen, Family Room, Foyer, Breakfast Room, Sun/Florida Room, Laundry, Office, Recreation Room, Utility Room, Primary Bathroom, Full Bath, Half Bath
Basement Connecting Stairway, Daylight, Partial, Heated, Interior Access, Outside Entrance, Partially Finished, Rear Entrance, Space For Rooms, Walkout Level, Windows
Interior
Interior Features Bar, Breakfast Area, Carpet, Ceiling Fan(s), Chair Railings, Crown Moldings, Dining Area, Family Room Off Kitchen, Floor Plan - Open, Formal/Separate Dining Room, Kitchen - Gourmet, Kitchen - Island, Pantry, Primary Bath(s), Recessed Lighting, Soaking Tub, Sound System, Store/Office, Tub Shower, Upgraded Countertops, Walk-in Closet(s), Wet/Dry Bar, Window Treatments, Wood Floors, Other, Attic
Hot Water Electric
Heating Heat Pump(s), Forced Air
Cooling Central A/C, Heat Pump(s)
Flooring Carpet, Ceramic Tile, Hardwood, Vinyl
Fireplaces Number 1
Fireplaces Type Fireplace - Glass Doors, Gas/Propane, Mantel(s), Stone, Other
Equipment Built-In Microwave, Built-In Range, Dishwasher, Disposal, Oven - Wall, Range Hood, Stainless Steel Appliances, Refrigerator, Icemaker
Furnishings Yes
Fireplace Y
Window Features Transom,Bay/Bow,Double Hung
Appliance Built-In Microwave, Built-In Range, Dishwasher, Disposal, Oven - Wall, Range Hood, Stainless Steel Appliances, Refrigerator, Icemaker
Heat Source Electric, Propane - Owned
Laundry Hookup, Upper Floor
Exterior
Exterior Feature Deck(s)
Parking Features Garage - Front Entry, Garage Door Opener, Inside Access
Garage Spaces 6.0
Utilities Available Cable TV Available, Electric Available, Phone Available, Propane, Water Available
Amenities Available Common Grounds
Water Access N
View Garden/Lawn, Mountain, Pasture, Street
Roof Type Architectural Shingle
Accessibility None
Porch Deck(s)
Attached Garage 2
Total Parking Spaces 6
Garage Y
Building
Lot Description Cleared, Corner, Front Yard, Landscaping, Premium, Rear Yard
Story 2
Foundation Concrete Perimeter
Sewer Public Sewer
Water Public
Architectural Style Colonial, Traditional
Level or Stories 2
Additional Building Above Grade, Below Grade
Structure Type 2 Story Ceilings,9'+ Ceilings,Dry Wall,High,Tray Ceilings
New Construction N
Schools
School District Jefferson County Schools
Others
HOA Fee Include Road Maintenance,Snow Removal,Common Area Maintenance
Senior Community No
Tax ID 02 4G001800000000
Ownership Fee Simple
SqFt Source Assessor
Security Features Security System,Carbon Monoxide Detector(s),Smoke Detector
Acceptable Financing Cash, Conventional, FHA, VA
Horse Property N
Listing Terms Cash, Conventional, FHA, VA
Financing Cash,Conventional,FHA,VA
Special Listing Condition Standard
Read Less Info
Want to know what your home might be worth? Contact us for a FREE valuation!

Our team is ready to help you sell your home for the highest possible price ASAP

Bought with Benjamin Ashlock • Samson Properties
"My job is to find and attract mastery-based agents to the office, protect the culture, and make sure everyone is happy! "
12 Terry Drive Suite 204, Newtown, Pennsylvania, 18940, United States






