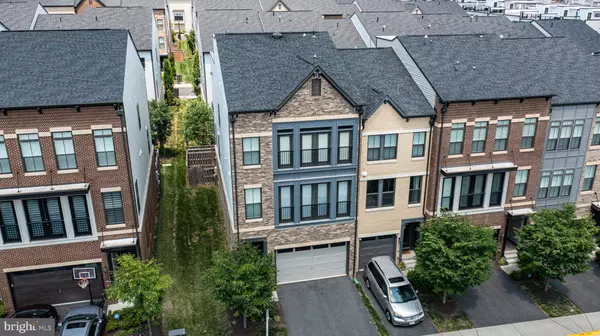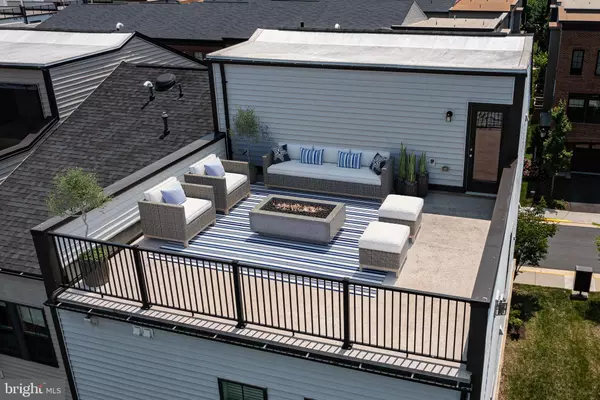$850,000
$850,000
For more information regarding the value of a property, please contact us for a free consultation.
4 Beds
4 Baths
3,196 SqFt
SOLD DATE : 07/13/2023
Key Details
Sold Price $850,000
Property Type Townhouse
Sub Type End of Row/Townhouse
Listing Status Sold
Purchase Type For Sale
Square Footage 3,196 sqft
Price per Sqft $265
Subdivision Brambleton Town Center
MLS Listing ID VALO2050478
Sold Date 07/13/23
Style Other
Bedrooms 4
Full Baths 3
Half Baths 1
HOA Fees $228/mo
HOA Y/N Y
Abv Grd Liv Area 3,196
Originating Board BRIGHT
Year Built 2017
Annual Tax Amount $7,326
Tax Year 2023
Lot Size 3,049 Sqft
Acres 0.07
Property Description
Do not miss this Luxury End Unit, Pristine, Upgraded Van Metre Brambleton Town Center home with Roof Top Terrace, Kitchen Level Deck fenced back yard and gleaming hardwoods! Enjoy morning or evening beverages on one of your outdoor living spaces. Telecommute from your kitchen level office. Make culinary magic in your upgraded designer kitchen with 5-burner gas cooktop, Monogram Exhaust Hood, Bosch Dishwasher (new 3/2022), Dacor Refrigerator (new 3/2022), tile backsplash, large granite island with room to seat five, on trend pendant lights, coffee bar/drink station and pantry! After dinner, unwind on either the roof top terrace or kitchen level deck – maybe add a firepit or two? Retreat to the privacy of your 3rd level primary bedroom suite with sitting room and fireplace. Laundry, 2 additional bedrooms and another full bath for your favorites complete this level.
The main level bedroom suite is perfect for in-laws, teens or as a Rec Room with full bath, new carpet (4/2021), rough in for wet bar and easy access to the fenced yard. HOA fee includes Verizon Fios, basic cable, lawn mowing front and rear, mulch in front, all Brambleton pools. Live the Brambleton lifestyle with multiple pools, wading pools, water slide, spas, outdoor gas fireplaces and grills, clubhouses, picnic areas, basketball courts, tennis courts, parks, trails, tot lots, farmer's market, restaurants, shops, movie theatre, events, Loudoun County Library with maker space, food truck Thursdays and other social opportunities. Ashburn Metro 4 miles, Dulles Airport 8 miles. Convenient to wineries, breweries and much more!
Location
State VA
County Loudoun
Zoning PDH4
Rooms
Other Rooms Living Room, Dining Room, Primary Bedroom, Bedroom 2, Bedroom 3, Bedroom 4, Kitchen, Laundry, Office, Bathroom 2, Bathroom 3, Primary Bathroom, Half Bath
Main Level Bedrooms 1
Interior
Interior Features Ceiling Fan(s), Entry Level Bedroom, Family Room Off Kitchen, Floor Plan - Open, Kitchen - Island, Tub Shower, Stall Shower, Wood Floors, Pantry, Primary Bath(s), Soaking Tub, Upgraded Countertops, Walk-in Closet(s)
Hot Water Natural Gas
Heating Forced Air
Cooling Central A/C, Ceiling Fan(s)
Flooring Hardwood, Ceramic Tile, Carpet
Fireplaces Number 1
Fireplaces Type Gas/Propane
Equipment Built-In Microwave, Cooktop, Dishwasher, Disposal, Dryer, Exhaust Fan, Icemaker, Oven - Wall, Refrigerator, Stainless Steel Appliances, Washer
Fireplace Y
Appliance Built-In Microwave, Cooktop, Dishwasher, Disposal, Dryer, Exhaust Fan, Icemaker, Oven - Wall, Refrigerator, Stainless Steel Appliances, Washer
Heat Source Natural Gas
Laundry Upper Floor
Exterior
Exterior Feature Patio(s), Porch(es), Roof
Parking Features Garage - Front Entry, Garage Door Opener, Inside Access
Garage Spaces 4.0
Fence Rear
Utilities Available Under Ground
Amenities Available Basketball Courts, Bike Trail, Common Grounds, Community Center, Jog/Walk Path, Pool - Outdoor, Soccer Field, Swimming Pool, Tennis Courts, Tot Lots/Playground, Volleyball Courts
Water Access N
Accessibility None
Porch Patio(s), Porch(es), Roof
Attached Garage 2
Total Parking Spaces 4
Garage Y
Building
Story 4
Foundation Slab, Permanent
Sewer Public Sewer
Water Public
Architectural Style Other
Level or Stories 4
Additional Building Above Grade, Below Grade
New Construction N
Schools
Elementary Schools Madison'S Trust
Middle Schools Brambleton
High Schools Independence
School District Loudoun County Public Schools
Others
HOA Fee Include High Speed Internet,Cable TV,Lawn Care Front,Lawn Care Rear,Lawn Care Side,Lawn Maintenance,Common Area Maintenance,Management,Pool(s)
Senior Community No
Tax ID 200299894000
Ownership Fee Simple
SqFt Source Assessor
Security Features Security System
Special Listing Condition Standard
Read Less Info
Want to know what your home might be worth? Contact us for a FREE valuation!

Our team is ready to help you sell your home for the highest possible price ASAP

Bought with Vicki K Reyes • RE/MAX Realty Centre, Inc.
"My job is to find and attract mastery-based agents to the office, protect the culture, and make sure everyone is happy! "
12 Terry Drive Suite 204, Newtown, Pennsylvania, 18940, United States






