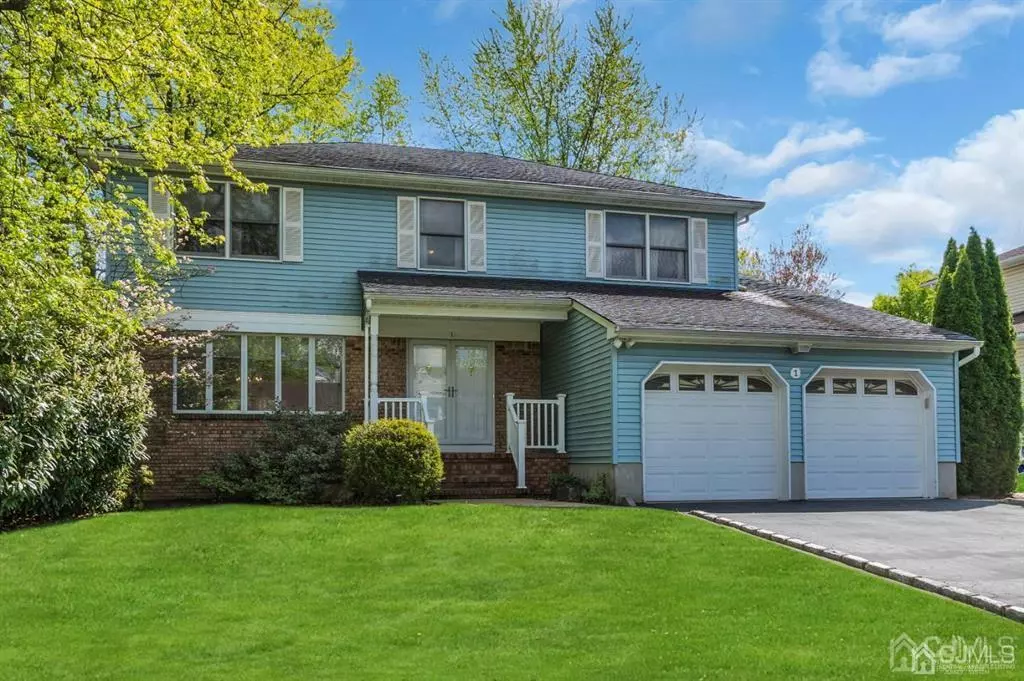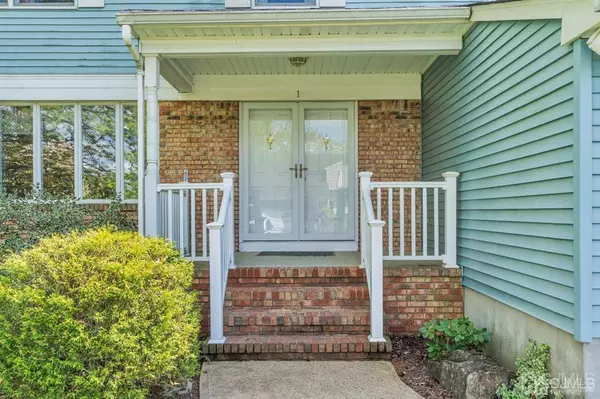$766,000
$695,000
10.2%For more information regarding the value of a property, please contact us for a free consultation.
4 Beds
2.5 Baths
2,356 SqFt
SOLD DATE : 07/14/2023
Key Details
Sold Price $766,000
Property Type Single Family Home
Sub Type Single Family Residence
Listing Status Sold
Purchase Type For Sale
Square Footage 2,356 sqft
Price per Sqft $325
Subdivision Edison
MLS Listing ID 2311289R
Sold Date 07/14/23
Style Remarks
Bedrooms 4
Full Baths 2
Half Baths 1
Originating Board CJMLS API
Year Built 1990
Annual Tax Amount $15,110
Tax Year 2022
Lot Size 10,123 Sqft
Acres 0.2324
Lot Dimensions 125.00 x 81.00
Property Description
***Multiple offers - highest and best due Tuesday 5/2 at 7PM*** Come see this beautiful 4 bedroom 2.5 bathroom home on a quiet cul-de-sac in sought after Edison! Centrally located just a short drive from the GSP, NJ Turnpike, and NJ Transit, commuters will love the convenience. Feel at home pulling into the double-wide driveway, then enter the house in the vast and welcoming foyer. A sizable living room, dining room, den, eat-in kitchen, laundry room, and half bath round out the delightful first floor. Upstairs, find a main bathroom plus four generously sized bedrooms in which the master bedroom boasts a full bathroom plus spacious walk-in closet. Off the kitchen and through the sliding glass doors, enjoy entertaining on an expansive deck that leads to a private fenced-in yard. There is plenty of storage in the full basement as well as the attic with pull-down stairs. Two-car garage with openers! Edison Township Public Schools! Currently zoned for JMP & JMI (elementary), JAMS (middle), and JPS (high school). Showings start Thursday, April 27th.
Location
State NJ
County Middlesex
Zoning RBB
Rooms
Basement Full, Interior Entry
Dining Room Formal Dining Room
Kitchen Eat-in Kitchen
Interior
Interior Features Entrance Foyer, Kitchen, Laundry Room, Bath Half, Living Room, Den, Dining Room, 4 Bedrooms, Bath Full, Bath Main, Attic
Heating Forced Air
Cooling Central Air
Flooring Carpet, See Remarks
Fireplaces Number 1
Fireplaces Type See Remarks
Fireplace true
Appliance Dishwasher, Dryer, Gas Range/Oven, Refrigerator, Washer, Gas Water Heater
Heat Source Natural Gas
Exterior
Exterior Feature Lawn Sprinklers, Deck, Fencing/Wall
Garage Spaces 2.0
Fence Fencing/Wall
Pool None
Utilities Available Natural Gas Connected
Roof Type See Remarks
Porch Deck
Building
Lot Description Cul-De-Sac
Story 2
Sewer Public Sewer
Water Public
Architectural Style Remarks
Others
Senior Community no
Tax ID 0500498000000064
Ownership Fee Simple
Energy Description Natural Gas
Read Less Info
Want to know what your home might be worth? Contact us for a FREE valuation!

Our team is ready to help you sell your home for the highest possible price ASAP

"My job is to find and attract mastery-based agents to the office, protect the culture, and make sure everyone is happy! "
12 Terry Drive Suite 204, Newtown, Pennsylvania, 18940, United States






