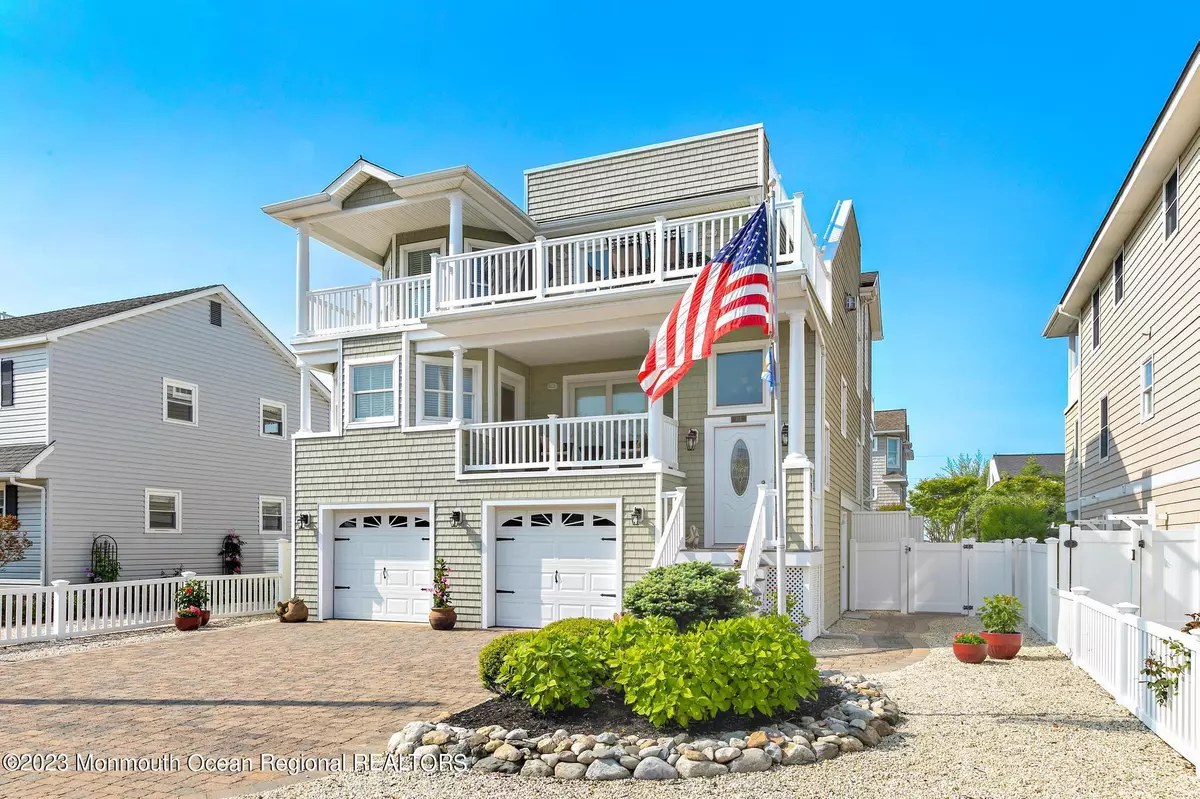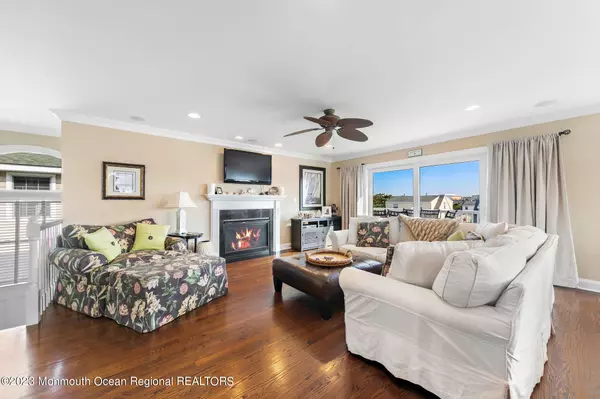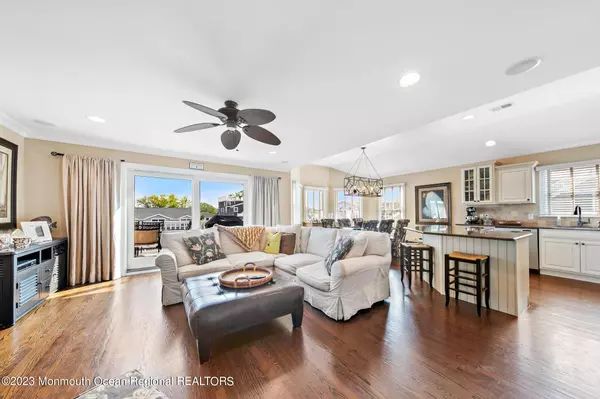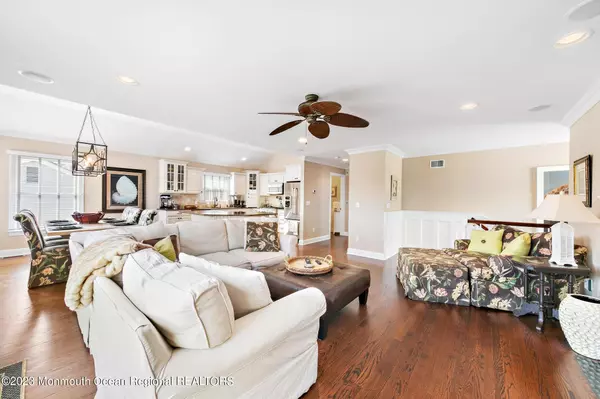$2,300,000
$2,499,000
8.0%For more information regarding the value of a property, please contact us for a free consultation.
4 Beds
4 Baths
2,406 SqFt
SOLD DATE : 07/13/2023
Key Details
Sold Price $2,300,000
Property Type Single Family Home
Sub Type Single Family Residence
Listing Status Sold
Purchase Type For Sale
Square Footage 2,406 sqft
Price per Sqft $955
Municipality Long Beach (LNG)
MLS Listing ID 22312879
Sold Date 07/13/23
Style Reverse Living
Bedrooms 4
Full Baths 3
Half Baths 1
HOA Y/N No
Originating Board Monmouth Ocean Regional Multiple Listing Service
Year Built 2008
Annual Tax Amount $9,086
Tax Year 2022
Lot Size 4,791 Sqft
Acres 0.11
Lot Dimensions 50 x 100
Property Description
Located in the very desirable Brant Beach Yacht Club neighborhood, this 4 bedroom, 3.5 bath
well-maintained and much-loved family home is ready for a new owner.
Situated 4th from the bay on a 50 X 100 ft. Lot, this custom home does not disappoint. The revere living floor plan takes advantage of bay views throughout while four decks plus a rooftop deck add to the outdoor enjoyment of the home.
The top floor with vaulted ceilings and endless windows floods the space with an excess of natural light while the casual layout makes entertaining a delight. The flow between the living room, dining area, and kitchen is seamless onto a large deck and rooftop ideal for grilling and lounging. A large master ensuite and powder room are set off of the living space.
The middle floor is perfect for Located in the very desirable Brant Beach Yacht Club neighborhood, this 4 bedroom, 3.5 bath
well-maintained and much-loved family home is ready for a new owner.
Situated 4th from the bay on a 50 X 100 ft. Lot, this custom home does not disappoint. The revere living floor plan takes advantage of bay views throughout while four decks plus a rooftop deck add to the outdoor enjoyment of the home.
The top floor with vaulted ceilings and endless windows floods the space with an excess of natural light while the casual layout makes entertaining a delight. The flow between the living room, dining area, and kitchen is seamless onto a large deck and rooftop ideal for grilling and lounging. A large master ensuite and powder room are set off of the living space.
The middle floor is perfect for family and guests. A sizable family room with a wet bar, a guest ensuite, two guest bedrooms, a full hall bathroom, and a laundry area are all nicely spaced throughout the middle floor.
The backyard oasis with full southern exposure comes complete with a free-form fiberglass swimming pool, spillover spa, fire pit, professional landscaping package and so much more.
This home offers numerous upgrades and amenities: Hardwood floors throughout, custom millwork, a three-stop elevator, custom closets, central vac, pot filler, a gas fireplace, an excess of storage closets, and a brick paver driveway and walkway just to name a few.
With homes seldom coming on the market within the walking streets of the Brant Beach Yacht Club, this home will surely not last.
Location
State NJ
County Ocean
Area Brant Beach
Direction Brant Beach West on Harmony (58th St)
Rooms
Basement None
Interior
Interior Features Attic, Built-Ins, Ceilings - 9Ft+ 2nd Flr, Den, Elevator, Hot Tub, In-Law Suite, Sliding Door, Wet Bar, Recessed Lighting
Heating Forced Air, 2 Zoned Heat
Cooling 2 Zoned AC
Flooring Ceramic Tile
Fireplaces Number 1
Fireplace Yes
Exterior
Exterior Feature Deck, Fence, Hot Tub, Outdoor Shower, Patio, Thermal Window, Porch - Covered
Parking Features Paver Block, Driveway, Direct Access, Oversized
Garage Spaces 2.0
Pool Heated
Waterfront Description Bayview
Roof Type Shingle, Fiberglass
Garage Yes
Building
Lot Description Bayside, Fenced Area, Level
Story 2
Sewer Public Sewer
Architectural Style Reverse Living
Level or Stories 2
Structure Type Deck, Fence, Hot Tub, Outdoor Shower, Patio, Thermal Window, Porch - Covered
New Construction No
Others
Senior Community No
Tax ID 18-00015-48-00017
Read Less Info
Want to know what your home might be worth? Contact us for a FREE valuation!

Our team is ready to help you sell your home for the highest possible price ASAP

Bought with Berkshire Hathaway HomeServices Zack Shore Realtors
"My job is to find and attract mastery-based agents to the office, protect the culture, and make sure everyone is happy! "
12 Terry Drive Suite 204, Newtown, Pennsylvania, 18940, United States






