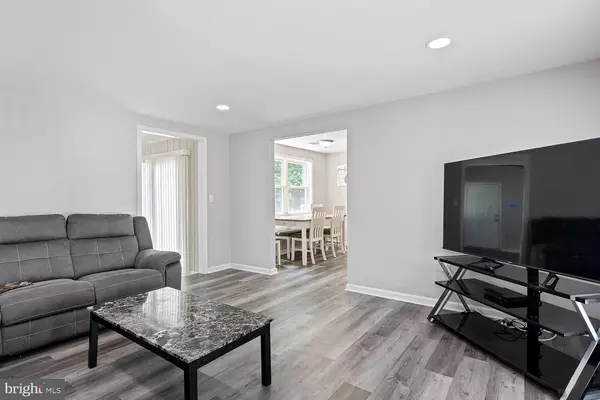$315,000
$300,000
5.0%For more information regarding the value of a property, please contact us for a free consultation.
3 Beds
2 Baths
1,293 SqFt
SOLD DATE : 07/17/2023
Key Details
Sold Price $315,000
Property Type Single Family Home
Sub Type Detached
Listing Status Sold
Purchase Type For Sale
Square Footage 1,293 sqft
Price per Sqft $243
Subdivision None Available
MLS Listing ID MDCC2009172
Sold Date 07/17/23
Style Ranch/Rambler
Bedrooms 3
Full Baths 2
HOA Y/N N
Abv Grd Liv Area 1,293
Originating Board BRIGHT
Year Built 1975
Annual Tax Amount $2,050
Tax Year 2022
Lot Size 1.710 Acres
Acres 1.71
Property Description
Wonderfully renovated 3-bedroom, 2-bathroom rancher nestled on a beautiful 1.71-acre lot blending harmoniously with the surrounding countryside! The spacious living room extending casual comfort is graced with newer, modern vinyl flooring and a pleasing neutral color palette guiding you to the gourmet eat-in kitchen boasting granite counters, SMART stainless-steel appliances, soft close drawers, crisp white shaker style cabinetry highlighted by gleaming subway tile backsplash. Delight in viewing the vibrant change of colors in nature in the family room/all-season sunroom highlighted by a soaring cathedral ceiling enhanced with wood beams. The primary bedroom, filled with natural light from the expansive bay window is complemented by plush carpet and attached personal bath embellished with lovely, detailed tile work. Two additional bedrooms and a full bath complete the tranquil sleeping quarters. Storing and organizing your seasonal items, sports equipment and so much more will be a breeze in the oversized garage extending a separate bonus room perfect for a quiet office , storage, or studio. The recent updates including an updated kitchen and bathrooms, HVAC system, and flooring are just more reasons why you will want to call this home yours! Indulge in the timeless charm of country living by visiting Elk Neck State Park, Chesapeake Wine Country, and the local festivals, fairs, and community events. This home is a must-see!
Location
State MD
County Cecil
Zoning RR
Direction East
Rooms
Other Rooms Living Room, Dining Room, Primary Bedroom, Bedroom 2, Bedroom 3, Kitchen, Sun/Florida Room, Laundry, Bonus Room
Main Level Bedrooms 3
Interior
Interior Features Attic, Breakfast Area, Carpet, Ceiling Fan(s), Combination Kitchen/Dining, Entry Level Bedroom, Floor Plan - Open, Kitchen - Country, Kitchen - Eat-In, Kitchen - Gourmet, Kitchen - Table Space, Recessed Lighting, Stall Shower, Tub Shower, Upgraded Countertops
Hot Water Electric
Heating Central, Forced Air, Heat Pump - Electric BackUp
Cooling Central A/C
Flooring Vinyl, Ceramic Tile, Carpet
Equipment Built-In Microwave, Dishwasher, Dryer, Exhaust Fan, Freezer, Icemaker, Oven - Self Cleaning, Oven - Single, Oven/Range - Electric, Refrigerator, Stainless Steel Appliances, Washer
Window Features Bay/Bow,Casement,Double Hung,Screens,Vinyl Clad,Wood Frame
Appliance Built-In Microwave, Dishwasher, Dryer, Exhaust Fan, Freezer, Icemaker, Oven - Self Cleaning, Oven - Single, Oven/Range - Electric, Refrigerator, Stainless Steel Appliances, Washer
Heat Source Electric
Laundry Dryer In Unit, Has Laundry, Main Floor, Washer In Unit
Exterior
Parking Features Garage Door Opener, Garage - Front Entry, Oversized, Inside Access
Garage Spaces 5.0
Water Access N
View Garden/Lawn, Trees/Woods
Accessibility None
Attached Garage 2
Total Parking Spaces 5
Garage Y
Building
Lot Description Backs to Trees, Front Yard, Rear Yard, Rural, SideYard(s), No Thru Street
Story 1
Foundation Other
Sewer Septic Pump
Water Well
Architectural Style Ranch/Rambler
Level or Stories 1
Additional Building Above Grade, Below Grade
Structure Type Dry Wall,Cathedral Ceilings
New Construction N
Schools
Elementary Schools Calvert
Middle Schools Cherry Hill
High Schools Rising Sun
School District Cecil County Public Schools
Others
Senior Community No
Tax ID 0804005392
Ownership Fee Simple
SqFt Source Assessor
Security Features Main Entrance Lock,Smoke Detector
Special Listing Condition Standard
Read Less Info
Want to know what your home might be worth? Contact us for a FREE valuation!

Our team is ready to help you sell your home for the highest possible price ASAP

Bought with Daniel A Sweeney • Realty One Group Advisors
"My job is to find and attract mastery-based agents to the office, protect the culture, and make sure everyone is happy! "
12 Terry Drive Suite 204, Newtown, Pennsylvania, 18940, United States






