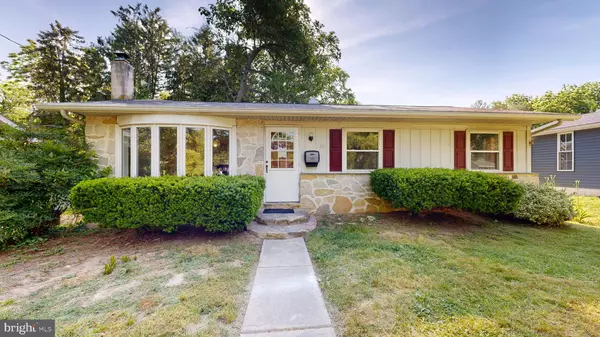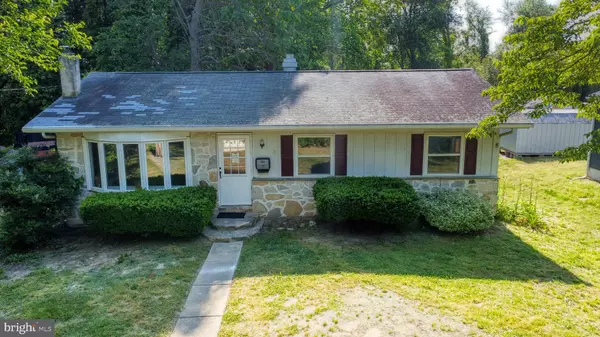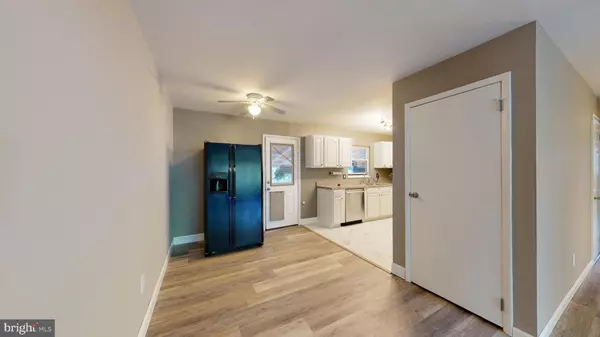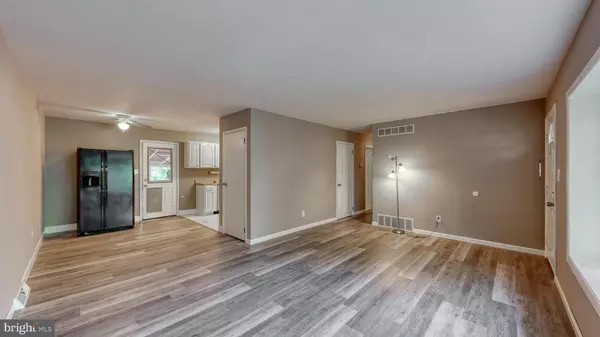$252,000
$251,000
0.4%For more information regarding the value of a property, please contact us for a free consultation.
3 Beds
2 Baths
1,650 SqFt
SOLD DATE : 07/17/2023
Key Details
Sold Price $252,000
Property Type Single Family Home
Sub Type Detached
Listing Status Sold
Purchase Type For Sale
Square Footage 1,650 sqft
Price per Sqft $152
Subdivision None Available
MLS Listing ID DEKT2018010
Sold Date 07/17/23
Style Ranch/Rambler
Bedrooms 3
Full Baths 1
Half Baths 1
HOA Y/N N
Abv Grd Liv Area 1,050
Originating Board BRIGHT
Year Built 1970
Annual Tax Amount $944
Tax Year 2022
Lot Size 0.279 Acres
Acres 0.28
Lot Dimensions 50.00 x 257.00
Property Description
Come see this gem in Camden before it is gone! If you are searching for a cookie-cutter home in a cookie-cutter development, this is not the home you are looking for. This quaint, newly renovated home was built in 1970 and has all the uniqueness and nuances of that era. New floors, paint, renovated cabinets etc. are throughout the kitchen. In the bathroom there is new flooring, paint, tub and vanity. It is in a small neighborhood and boasts an in-ground pool with diving board as well as a hot tub/spa on the screened-in back porch (with Roman blinds). The basement is as large as the top level and equipped with a storage room, laundry room, workshop, bar, and entertainment area. The additional space might be an area for a pool table or recreation area and is equipped with a wood burning stove. The large bay window in the front of the home allows for morning and afternoon sunlight in the formal living room. The cozy dining area can be used as an extension of the kitchen, a small dining room, or a breakfast nook. This home is in the Caesar Rodney school district and is just down the street from the annual Peach Festival in Wyoming, Delaware. Schedule to see this home today!
Location
State DE
County Kent
Area Caesar Rodney (30803)
Zoning R1
Rooms
Basement Partially Finished, Full
Main Level Bedrooms 3
Interior
Interior Features Bar, Combination Dining/Living, Dining Area, Entry Level Bedroom, Floor Plan - Traditional, Tub Shower, WhirlPool/HotTub, Wood Floors
Hot Water Electric
Heating Forced Air
Cooling Central A/C
Flooring Hardwood, Laminate Plank, Laminated
Fireplaces Number 1
Equipment Dishwasher, Washer, Dryer, Freezer, Oven/Range - Electric, Water Heater, Refrigerator
Fireplace Y
Window Features Bay/Bow
Appliance Dishwasher, Washer, Dryer, Freezer, Oven/Range - Electric, Water Heater, Refrigerator
Heat Source Natural Gas
Laundry Basement
Exterior
Exterior Feature Enclosed, Patio(s)
Garage Spaces 2.0
Fence Board, Fully, Rear, Wood
Pool In Ground, Fenced
Utilities Available Cable TV Available, Electric Available, Phone Available
Water Access N
Roof Type Shingle
Accessibility None
Porch Enclosed, Patio(s)
Total Parking Spaces 2
Garage N
Building
Lot Description Cul-de-sac
Story 1
Foundation Block
Sewer Public Sewer
Water Public
Architectural Style Ranch/Rambler
Level or Stories 1
Additional Building Above Grade, Below Grade
Structure Type Dry Wall
New Construction N
Schools
School District Caesar Rodney
Others
Senior Community No
Tax ID NM-20-09410-01-0500-000
Ownership Fee Simple
SqFt Source Assessor
Acceptable Financing Cash, Conventional, FHA, VA
Horse Property N
Listing Terms Cash, Conventional, FHA, VA
Financing Cash,Conventional,FHA,VA
Special Listing Condition Standard
Read Less Info
Want to know what your home might be worth? Contact us for a FREE valuation!

Our team is ready to help you sell your home for the highest possible price ASAP

Bought with Nicholas P Padilla • Olson Realty
"My job is to find and attract mastery-based agents to the office, protect the culture, and make sure everyone is happy! "
12 Terry Drive Suite 204, Newtown, Pennsylvania, 18940, United States






