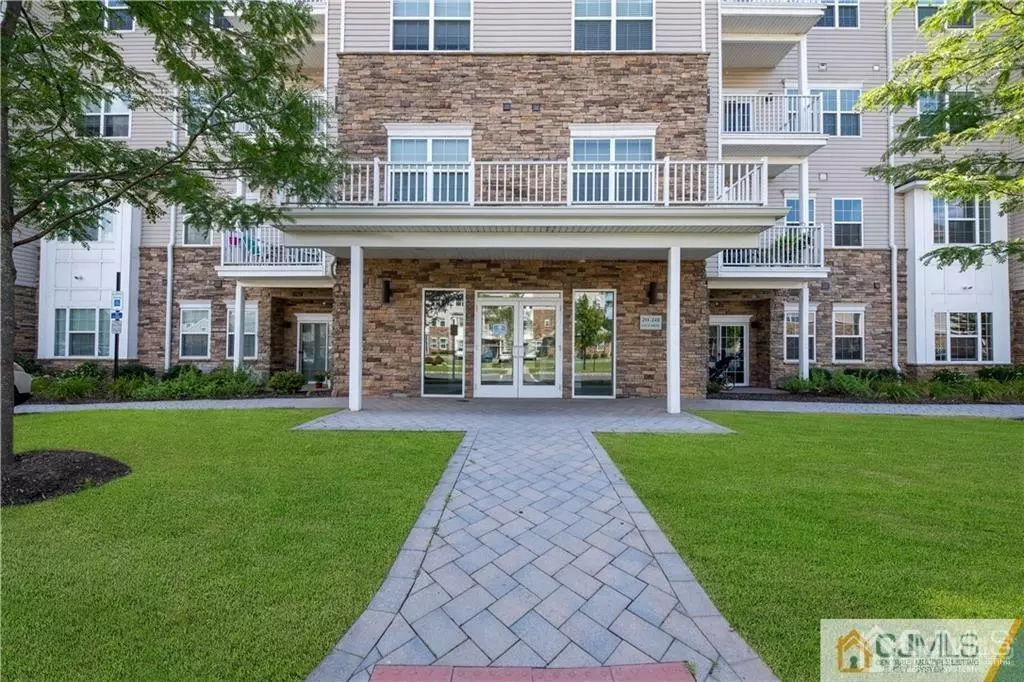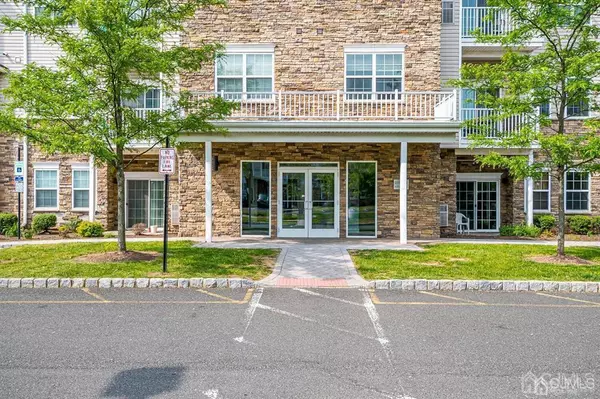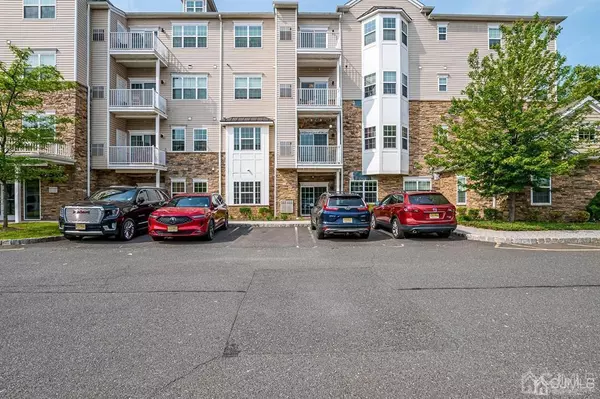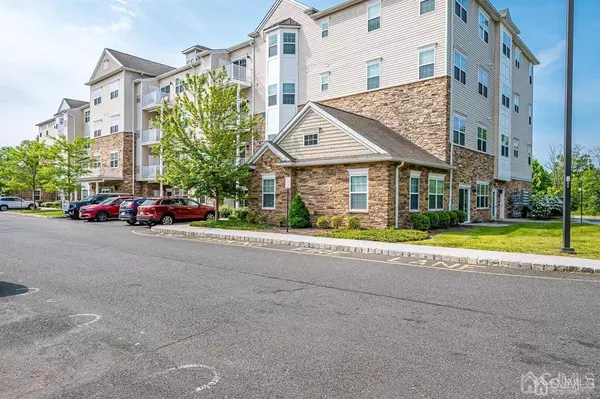$381,000
$395,000
3.5%For more information regarding the value of a property, please contact us for a free consultation.
2 Beds
2 Baths
1,551 SqFt
SOLD DATE : 07/14/2023
Key Details
Sold Price $381,000
Property Type Townhouse
Sub Type Townhouse,Condo/TH
Listing Status Sold
Purchase Type For Sale
Square Footage 1,551 sqft
Price per Sqft $245
Subdivision Cedar Woods
MLS Listing ID 2312252R
Sold Date 07/14/23
Style Other,Custom Development,Townhouse
Bedrooms 2
Full Baths 2
Maintenance Fees $358
Originating Board CJMLS API
Year Built 2013
Annual Tax Amount $7,836
Tax Year 2022
Lot Dimensions 0.00 x 0.00
Property Description
Beautiful one-floor open space for easy living in Cedar Wood, located in one of the most desirable areas of Piscataway township. Upon entering this elegant, large and modern community, you are faced with a lounge and a fitness center. Conveniently, only a few steps away from the lobby, you can access your storage and private garage. There is a nearby playground, community gazebo, and plenty of parking. Immaculate hallways with an elevator to provide access to the upper-levels floors. Beautiful kitchen with Shaker cabinets, ample granite countertops, ceramic tile floors, and all stainless-steel appliances. Modern light fixtures add to the appeal. 2 Large bedrooms with plenty of closet space and natural light. The master bedroom offers a private bathroom with a double vanity, shower, and a large spacious closet. Hardwood floors throughout the unit. The Beautiful crown molding makes this property even more elegant. Enjoy a good book or sip a cup of tea on the balcony. In addition this property offers an extra room that can be use as a den or home office, a laundry room with washer and dryer included, Hunter Douglas custom blinds, an intercom, upgraded lighting fixtures and more. Close to 287 and train station. HIGHEST and BEST BY JUNE Tuesday 13 by 5PM.
Location
State NJ
County Middlesex
Community Elevator, Fitness Center, Storage, Curbs, Sidewalks
Rooms
Basement Storage Space
Dining Room Living Dining Combo
Kitchen Granite/Corian Countertops, Breakfast Bar, Pantry
Interior
Interior Features 2nd Stairway to 2nd Level, Firealarm, Intercom, Security System, Shades-Existing, Other Room(s), Kitchen, Living Room, Bath Full, Den, Dining Room, Additional Bath
Heating Forced Air
Cooling Central Air, Separate Control
Flooring Ceramic Tile, Wood
Fireplace false
Window Features Shades-Existing
Appliance Dishwasher, Disposal, Dryer, Gas Range/Oven, Microwave, Refrigerator, Washer, Gas Water Heater
Heat Source Natural Gas
Exterior
Exterior Feature Curbs, Sidewalk
Community Features Elevator, Fitness Center, Storage, Curbs, Sidewalks
Utilities Available Cable TV, Underground Utilities, Cable Connected, Electricity Connected, Natural Gas Connected
Roof Type Asphalt
Handicap Access Elevator
Building
Lot Description Interior Lot
Sewer Public Sewer
Water Public
Architectural Style Other, Custom Development, Townhouse
Others
HOA Fee Include Amenities-Some,Management Fee,Common Area Maintenance,Maintenance Structure,Snow Removal,Storage,Maintenance Grounds,Maintenance Fee,Water
Senior Community no
Tax ID 170330100000000306C0237
Ownership Condominium
Security Features Fire Alarm,Security System
Energy Description Natural Gas
Read Less Info
Want to know what your home might be worth? Contact us for a FREE valuation!

Our team is ready to help you sell your home for the highest possible price ASAP

"My job is to find and attract mastery-based agents to the office, protect the culture, and make sure everyone is happy! "
12 Terry Drive Suite 204, Newtown, Pennsylvania, 18940, United States






