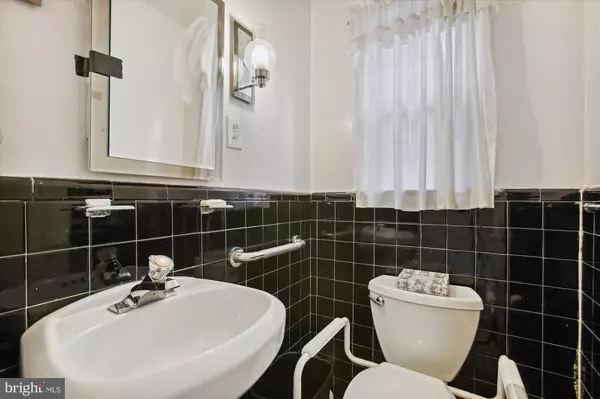$535,000
$560,000
4.5%For more information regarding the value of a property, please contact us for a free consultation.
3 Beds
3 Baths
1,248 SqFt
SOLD DATE : 07/17/2023
Key Details
Sold Price $535,000
Property Type Single Family Home
Sub Type Detached
Listing Status Sold
Purchase Type For Sale
Square Footage 1,248 sqft
Price per Sqft $428
Subdivision Riggs Park
MLS Listing ID DCDC2087114
Sold Date 07/17/23
Style Colonial
Bedrooms 3
Full Baths 1
Half Baths 2
HOA Y/N N
Abv Grd Liv Area 1,248
Originating Board BRIGHT
Year Built 1949
Annual Tax Amount $1,259
Tax Year 2022
Lot Size 2,363 Sqft
Acres 0.05
Property Description
SELLERS OFFERING 2% CLOSING CREDIT- This 3BR porch-front Colonial features many new mechanical systems and upgrades. The main entry foyer leads to a spacious living room, powder room & separate dining & sunporch off the galley kitchen with a newer dishwasher, gas range & hood. Full basement family room with recessed lights and ceramic tile floors. Several upgrades in past 2-5 years-- Kenmore furnace, water heater, French drain system with sump pump, compressor, vinyl windows, freezer, washer, and dryer. Pull-down stairs to attic with additional storage space. Near Fort Totten or Takoma Metro stations, bus lines along New Hampshire Ave NE, Walmart, shops, rec center, library, and parks. Sold strictly in "as is" condition. CC with a full-price contract!
Location
State DC
County Washington
Zoning R-1-B
Rooms
Other Rooms Living Room, Dining Room, Primary Bedroom, Bedroom 2, Bedroom 3, Kitchen, Sun/Florida Room, Laundry, Recreation Room
Basement Connecting Stairway, Daylight, Partial, Drainage System, Full, Heated, Outside Entrance, Partially Finished, Rear Entrance, Shelving, Sump Pump, Walkout Level, Water Proofing System, Windows
Interior
Interior Features Attic, Attic/House Fan, Carpet, Ceiling Fan(s), Dining Area, Floor Plan - Traditional, Kitchen - Galley, Recessed Lighting
Hot Water Natural Gas
Heating Baseboard - Electric, Forced Air
Cooling Central A/C
Flooring Carpet, Ceramic Tile
Equipment Dishwasher, Disposal, Dryer, Freezer, Oven/Range - Gas, Range Hood, Refrigerator, Washer, Water Heater
Fireplace N
Window Features Screens,Vinyl Clad,Wood Frame,Casement
Appliance Dishwasher, Disposal, Dryer, Freezer, Oven/Range - Gas, Range Hood, Refrigerator, Washer, Water Heater
Heat Source Natural Gas
Laundry Basement
Exterior
Garage Spaces 2.0
Fence Chain Link, Rear
Utilities Available Electric Available, Natural Gas Available, Water Available
Water Access N
Roof Type Slate
Accessibility None
Total Parking Spaces 2
Garage N
Building
Lot Description Front Yard, Rear Yard
Story 3
Foundation Slab
Sewer Public Sewer
Water Public
Architectural Style Colonial
Level or Stories 3
Additional Building Above Grade, Below Grade
Structure Type Paneled Walls,Dry Wall
New Construction N
Schools
Elementary Schools Whittier Education Campus
Middle Schools Whittier Education Campus
High Schools Coolidge
School District District Of Columbia Public Schools
Others
Senior Community No
Tax ID 3733//0193
Ownership Fee Simple
SqFt Source Assessor
Security Features Carbon Monoxide Detector(s),Security System,Exterior Cameras,Smoke Detector
Acceptable Financing Cash, Conventional, FHA 203(k)
Listing Terms Cash, Conventional, FHA 203(k)
Financing Cash,Conventional,FHA 203(k)
Special Listing Condition Standard
Read Less Info
Want to know what your home might be worth? Contact us for a FREE valuation!

Our team is ready to help you sell your home for the highest possible price ASAP

Bought with Marta Navales Calvera • Berkshire Hathaway HomeServices PenFed Realty
"My job is to find and attract mastery-based agents to the office, protect the culture, and make sure everyone is happy! "
12 Terry Drive Suite 204, Newtown, Pennsylvania, 18940, United States






