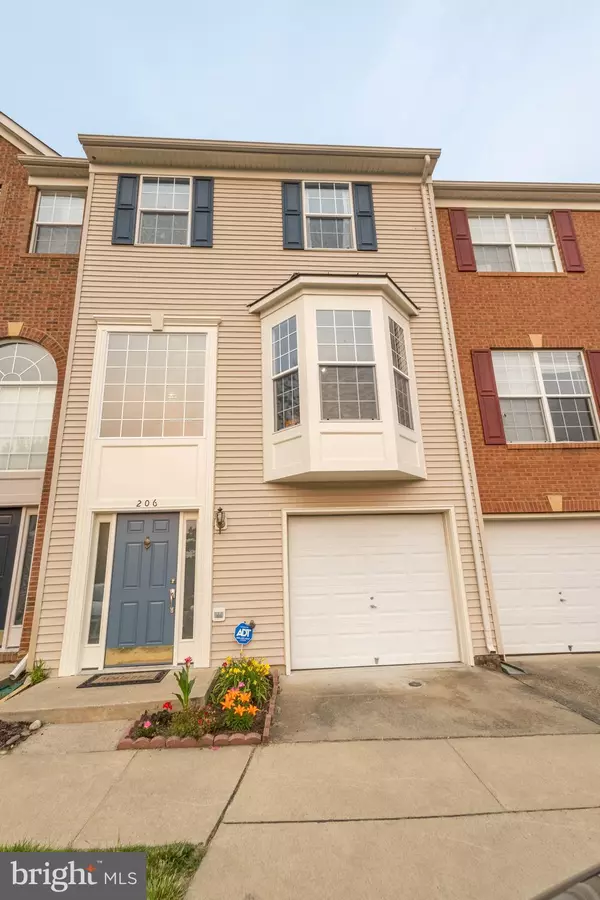$420,000
$399,995
5.0%For more information regarding the value of a property, please contact us for a free consultation.
3 Beds
4 Baths
1,632 SqFt
SOLD DATE : 07/20/2023
Key Details
Sold Price $420,000
Property Type Townhouse
Sub Type Interior Row/Townhouse
Listing Status Sold
Purchase Type For Sale
Square Footage 1,632 sqft
Price per Sqft $257
Subdivision Dogwoods
MLS Listing ID VAST2021430
Sold Date 07/20/23
Style Colonial
Bedrooms 3
Full Baths 3
Half Baths 1
HOA Fees $90/mo
HOA Y/N Y
Abv Grd Liv Area 1,632
Originating Board BRIGHT
Year Built 2004
Annual Tax Amount $2,875
Tax Year 2022
Lot Size 1,651 Sqft
Acres 0.04
Property Description
Commuters' Dream Location!! Gorgeous MOVE IN READY 3 bedrooms, 3 full and 1 half bathroom townhome with attached garage in North Stafford. 3-level spacious townhouse with one car garage, two-story foyer, spacious living room, open floor plan, and large kitchen. Convenient location on RT-1, minutes to Quantico Marine Base, minutes to shopping and dining, right next to the exit to I95. Perfect for children and pets (Dog Run & Basketball Ct end of St). Recent upgrades include a new roof, a new full bathroom on the ground floor, and luxury vinyl plank flooring on the upper level. This beautiful townhouse won't last. HURRY! Schedule your private showing before it is gone!!
Location
State VA
County Stafford
Zoning R2
Rooms
Other Rooms Living Room, Dining Room, Kitchen, Game Room, Family Room, Foyer, Breakfast Room, Bathroom 3
Basement Rear Entrance, English, Daylight, Full, Fully Finished, Full, Heated, Outside Entrance, Rough Bath Plumb, Walkout Level
Interior
Interior Features Breakfast Area, Combination Dining/Living, Family Room Off Kitchen, Window Treatments, Upgraded Countertops
Hot Water Natural Gas
Heating Central
Cooling Central A/C
Flooring Concrete, Ceramic Tile, Engineered Wood, Hardwood, Laminate Plank
Equipment Cooktop - Down Draft, Dishwasher, Disposal, Dryer, Exhaust Fan, Icemaker, Microwave, Oven - Single, Oven - Wall, Oven/Range - Electric, Refrigerator, Washer, Water Heater
Appliance Cooktop - Down Draft, Dishwasher, Disposal, Dryer, Exhaust Fan, Icemaker, Microwave, Oven - Single, Oven - Wall, Oven/Range - Electric, Refrigerator, Washer, Water Heater
Heat Source Natural Gas
Laundry Upper Floor
Exterior
Parking Features Basement Garage
Garage Spaces 3.0
Parking On Site 2
Utilities Available Natural Gas Available, Phone Available, Water Available, Electric Available
Amenities Available Basketball Courts, Other
Water Access N
Roof Type Shingle
Accessibility None
Attached Garage 1
Total Parking Spaces 3
Garage Y
Building
Story 3
Foundation Brick/Mortar
Sewer Public Sewer
Water Public
Architectural Style Colonial
Level or Stories 3
Additional Building Above Grade, Below Grade
Structure Type 9'+ Ceilings
New Construction N
Schools
Elementary Schools Widewater
Middle Schools Shirley C. Heim
High Schools Brooke Point
School District Stafford County Public Schools
Others
Pets Allowed Y
HOA Fee Include Common Area Maintenance,Insurance,Lawn Maintenance,Management,Other
Senior Community No
Tax ID 12B 1 18
Ownership Fee Simple
SqFt Source Estimated
Acceptable Financing Cash, Conventional, Private, VA, Other
Horse Property N
Listing Terms Cash, Conventional, Private, VA, Other
Financing Cash,Conventional,Private,VA,Other
Special Listing Condition Standard
Pets Allowed No Pet Restrictions
Read Less Info
Want to know what your home might be worth? Contact us for a FREE valuation!

Our team is ready to help you sell your home for the highest possible price ASAP

Bought with Oluwole S Faseru • Keller Williams Fairfax Gateway
"My job is to find and attract mastery-based agents to the office, protect the culture, and make sure everyone is happy! "
12 Terry Drive Suite 204, Newtown, Pennsylvania, 18940, United States






