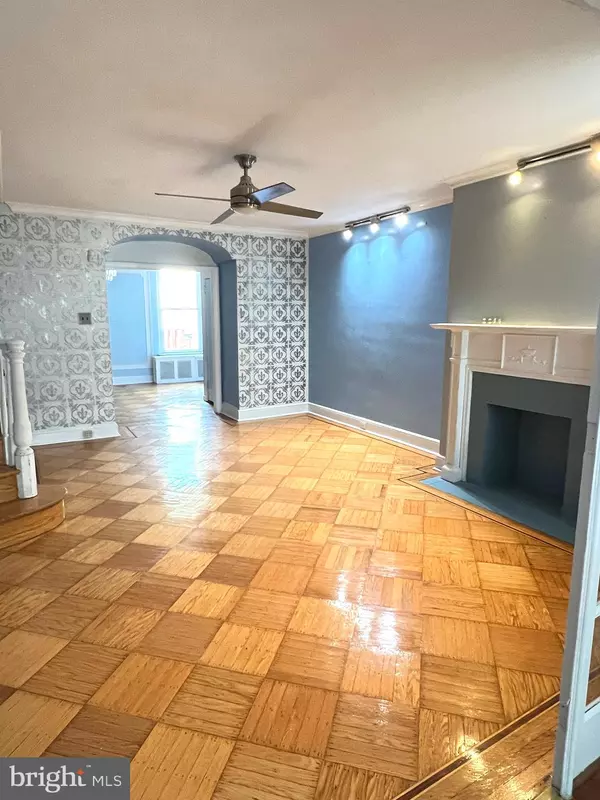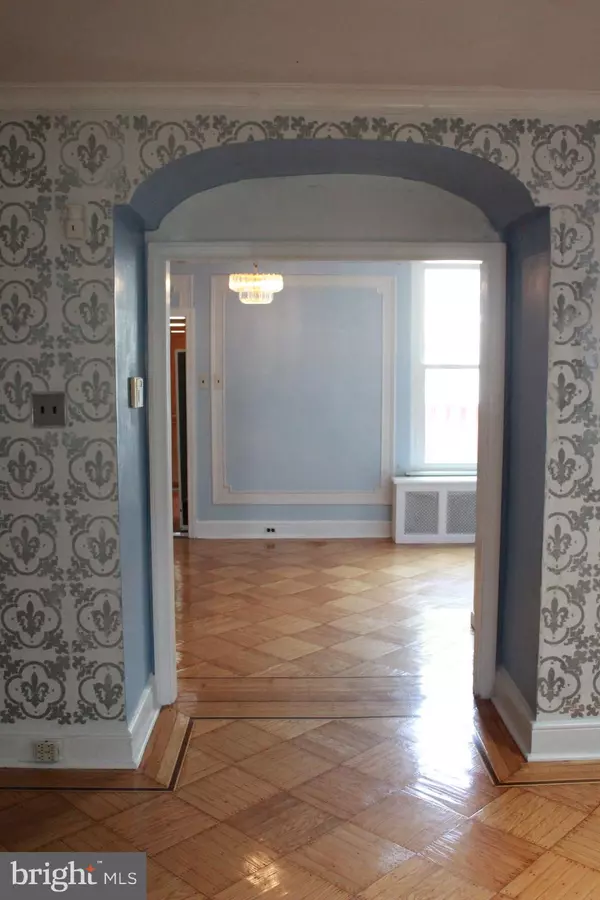$230,000
$230,000
For more information regarding the value of a property, please contact us for a free consultation.
4 Beds
3 Baths
2,318 SqFt
SOLD DATE : 07/21/2023
Key Details
Sold Price $230,000
Property Type Townhouse
Sub Type Interior Row/Townhouse
Listing Status Sold
Purchase Type For Sale
Square Footage 2,318 sqft
Price per Sqft $99
Subdivision Olney
MLS Listing ID PAPH2252650
Sold Date 07/21/23
Style Straight Thru
Bedrooms 4
Full Baths 2
Half Baths 1
HOA Y/N N
Abv Grd Liv Area 1,568
Originating Board BRIGHT
Year Built 1945
Annual Tax Amount $2,589
Tax Year 2022
Lot Size 1,504 Sqft
Acres 0.03
Lot Dimensions 16.00 x 94.00
Property Description
Welcome to this beautiful move in ready 4BR, 2.5BA home. As you enter the home, you are welcomed into a spacious enclosed porch/vestibule with two large windows and a set of French doors which opens into the spacious living area with refurbished original hardwood flooring, a decorative fireplace, track lighting and ceiling fan. Continue straight through the arched opening into the large dining area, with ample natural light, and custom wall molding. The rear portion of the main level has a spacious kitchen with tiled flooring, brand new counter tops and a brand new dishwasher. There is also a private area off the kitchen which offers a laundry hook-up on main level! You will also find the rear door to the shared deck off of the kitchen as well. The main level is complete with a powder room! The upper level boasts 3 spacious bedrooms, with lots of natural light, and brand new flooring throughout. The renovated hall bath, includes tiled separate shower and separate tub, with tiled flooring. The upper level is also complemented with a cedar closet in the hallway.
If this isn't enough space, head downstairs to the lower level where you will find a fully finished basement. This basement provides a rare opportunity for an in-law/guest suite, encompassing a full kitchen, full bath with shower, 4th bedroom, living area, laundry area, and separate rear entrance! The possibilities are endless! In addition to everything this home has to offer, let's not forget to mention a few important details such as the brand new roof (2023), new water heater (2022), brand new siding on front of home (2023), 4 new windows (2023) with newer windows throughout out..all of which have been replaced over the last few years, newly renovated shower/tub on upper level (2023), New dishwasher(2023), new kitchen counters(2023), newly installed garbage disposal (2023), and freshly painted throughout entire home(2023).
There is nothing left to do but move in! This home will not last, so don't delay!
Note: Due to all of the renovations completed by the seller, the property will be sold AS-IS, with no additional repairs or further renovations to be made, with the exception of seller repairing the exhaust fan in the basement bathroom before settlement.
Location
State PA
County Philadelphia
Area 19120 (19120)
Zoning RSA5
Rooms
Basement Walkout Level, Rear Entrance, Fully Finished
Interior
Hot Water Natural Gas
Heating Baseboard - Electric, Heat Pump(s)
Cooling None
Heat Source Natural Gas
Exterior
Water Access N
Accessibility None
Garage N
Building
Story 2
Foundation Concrete Perimeter
Sewer Public Sewer
Water Public
Architectural Style Straight Thru
Level or Stories 2
Additional Building Above Grade, Below Grade
New Construction N
Schools
School District The School District Of Philadelphia
Others
Senior Community No
Tax ID 611133400
Ownership Fee Simple
SqFt Source Assessor
Acceptable Financing Cash, Conventional, FHA
Listing Terms Cash, Conventional, FHA
Financing Cash,Conventional,FHA
Special Listing Condition Standard
Read Less Info
Want to know what your home might be worth? Contact us for a FREE valuation!

Our team is ready to help you sell your home for the highest possible price ASAP

Bought with Non Member • Non Subscribing Office
"My job is to find and attract mastery-based agents to the office, protect the culture, and make sure everyone is happy! "
12 Terry Drive Suite 204, Newtown, Pennsylvania, 18940, United States






