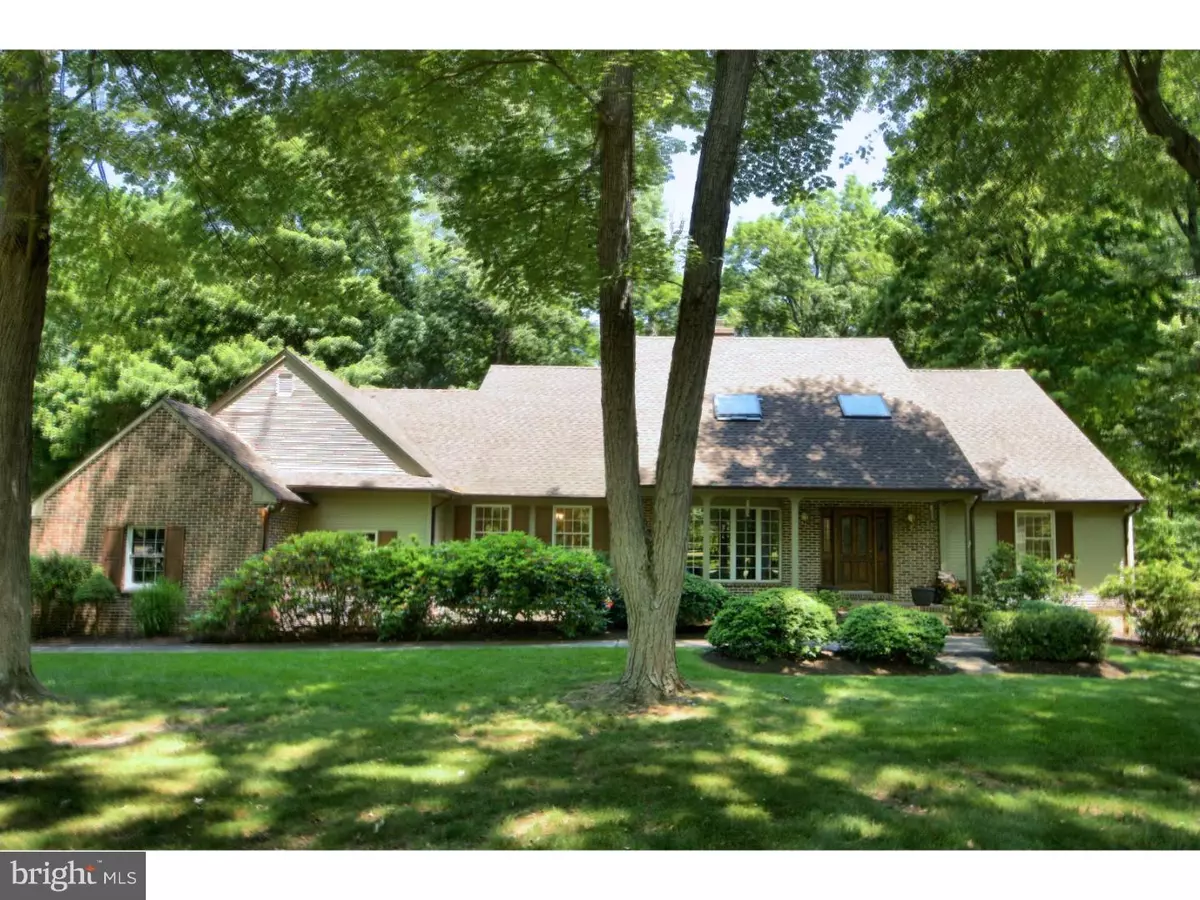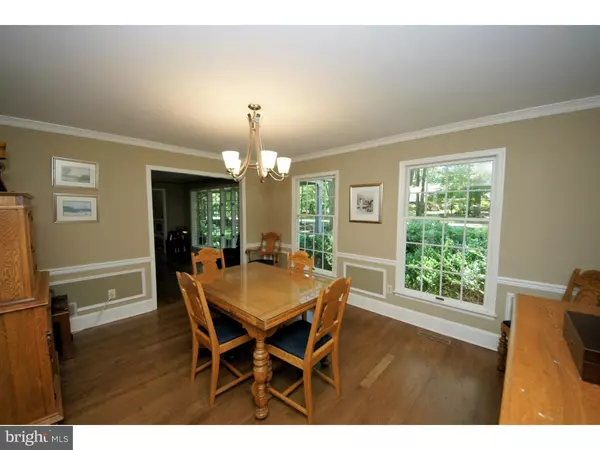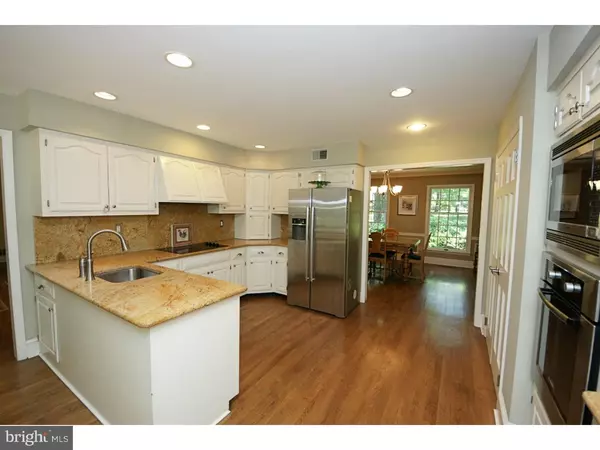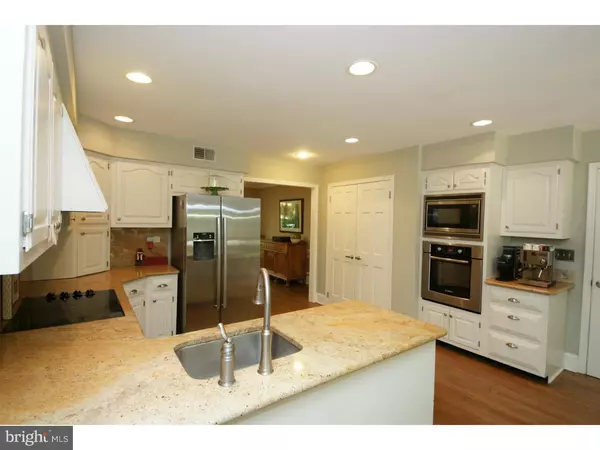$620,000
$639,000
3.0%For more information regarding the value of a property, please contact us for a free consultation.
4 Beds
3 Baths
3,000 SqFt
SOLD DATE : 05/01/2017
Key Details
Sold Price $620,000
Property Type Single Family Home
Sub Type Detached
Listing Status Sold
Purchase Type For Sale
Square Footage 3,000 sqft
Price per Sqft $206
Subdivision Elm Ridge Park
MLS Listing ID 1003334407
Sold Date 05/01/17
Style Cape Cod,Colonial
Bedrooms 4
Full Baths 2
Half Baths 1
HOA Y/N N
Abv Grd Liv Area 3,000
Originating Board TREND
Year Built 1985
Annual Tax Amount $17,119
Tax Year 2016
Lot Size 1.710 Acres
Acres 1.71
Lot Dimensions 1.71
Property Description
Spacious, expanded 4 Bedroom Cape Cod on 1.7 partially wooded acres in Elm Ridge Park. First floor includes lovely Foyer with beautiful moldings, formal Living Room, formal Dining Room, updated Kitchen with SS appliances and granite countertops, large Family Room with wood-burning fireplace and TV (included) plus large Laundry/Mud Room and Powder Room. Convenient, first floor Master Suite includes generous-sized Bedroom, walk-in closet and newly remodeled full Bath. 2nd story includes 3 spacious Bedrooms, newly updated Bath plus large Bonus Room - perfect for Playroom, Craft Room or Office. The gorgeous, multi-tier rear Patio offers lovely views of partially wooded lot and even more options for gracious entertaining. Gleaming hardwood floors, a full Basement with LOTS of room for storage plus oversized, 2 car Garage, too! Lots of elbow room and only minutes from the quaint Borough of Pennington and the Lawrence Hopewell Trails - with miles of hiking, walking and biking paths!
Location
State NJ
County Mercer
Area Hopewell Twp (21106)
Zoning R150
Rooms
Other Rooms Living Room, Dining Room, Primary Bedroom, Bedroom 2, Bedroom 3, Kitchen, Family Room, Bedroom 1, Other, Attic
Basement Full, Unfinished
Interior
Interior Features Primary Bath(s), Butlers Pantry, Skylight(s), Kitchen - Eat-In
Hot Water Natural Gas
Heating Gas
Cooling Central A/C
Flooring Wood, Fully Carpeted, Tile/Brick
Fireplaces Number 1
Equipment Oven - Wall, Oven - Self Cleaning, Dishwasher
Fireplace Y
Window Features Bay/Bow
Appliance Oven - Wall, Oven - Self Cleaning, Dishwasher
Heat Source Natural Gas
Laundry Main Floor
Exterior
Exterior Feature Patio(s), Porch(es)
Parking Features Garage Door Opener
Garage Spaces 5.0
Utilities Available Cable TV
Water Access N
Accessibility None
Porch Patio(s), Porch(es)
Attached Garage 2
Total Parking Spaces 5
Garage Y
Building
Story 1.5
Sewer On Site Septic
Water Well
Architectural Style Cape Cod, Colonial
Level or Stories 1.5
Additional Building Above Grade
Structure Type Cathedral Ceilings
New Construction N
Schools
Elementary Schools Hopewell
Middle Schools Timberlane
High Schools Central
School District Hopewell Valley Regional Schools
Others
Senior Community No
Tax ID 06-00043 18-00008
Ownership Fee Simple
Read Less Info
Want to know what your home might be worth? Contact us for a FREE valuation!

Our team is ready to help you sell your home for the highest possible price ASAP

Bought with Abdulbaset A Abdulla • Weichert Realtors - Princeton

"My job is to find and attract mastery-based agents to the office, protect the culture, and make sure everyone is happy! "
12 Terry Drive Suite 204, Newtown, Pennsylvania, 18940, United States






