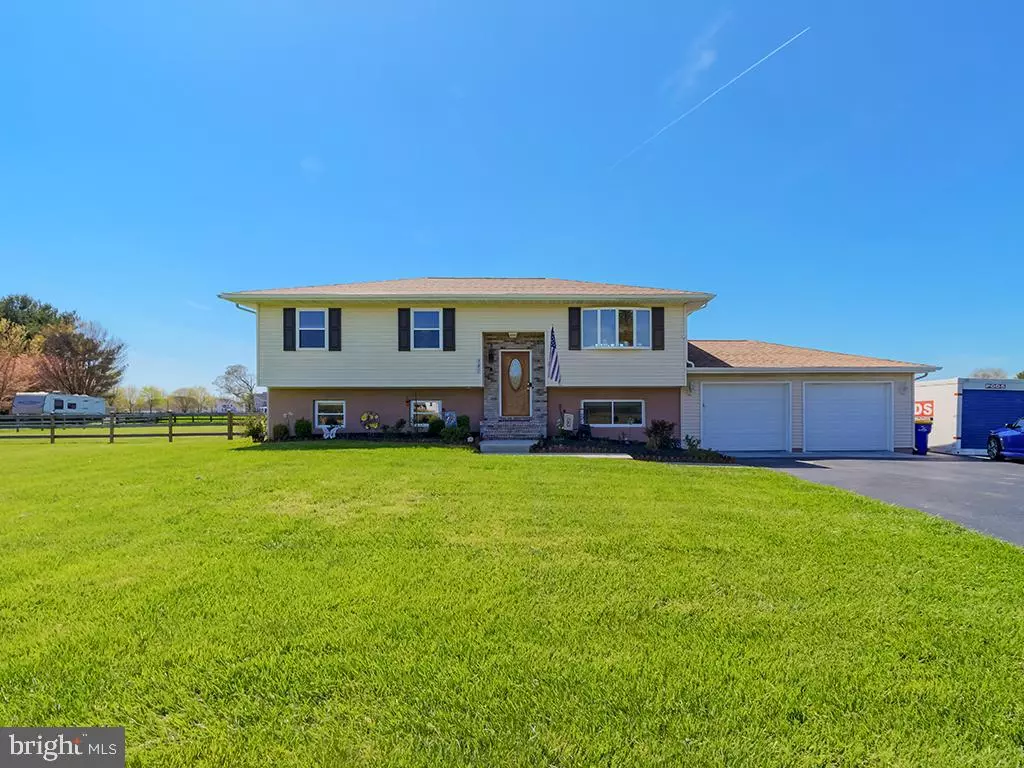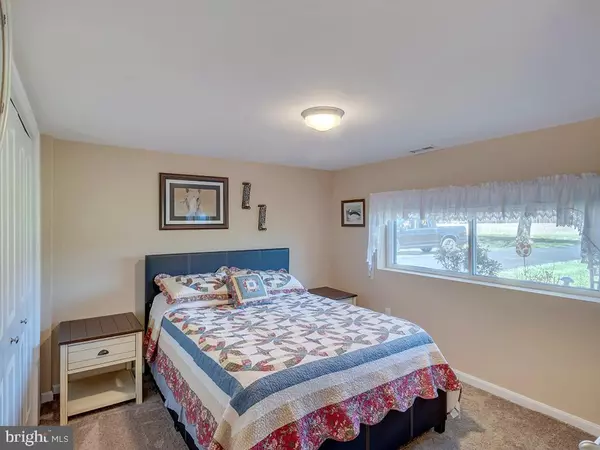$405,000
$419,990
3.6%For more information regarding the value of a property, please contact us for a free consultation.
4 Beds
3 Baths
2,172 SqFt
SOLD DATE : 07/07/2023
Key Details
Sold Price $405,000
Property Type Single Family Home
Sub Type Detached
Listing Status Sold
Purchase Type For Sale
Square Footage 2,172 sqft
Price per Sqft $186
Subdivision Burwood Farms
MLS Listing ID DEKT2018612
Sold Date 07/07/23
Style Bi-level
Bedrooms 4
Full Baths 3
HOA Y/N N
Abv Grd Liv Area 2,172
Originating Board BRIGHT
Year Built 1976
Annual Tax Amount $1,118
Tax Year 2023
Lot Size 1.000 Acres
Acres 1.0
Lot Dimensions 217.35 x 225.00
Property Description
This move-in ready home is situated on an acre of land and offers a serene living environment with no homeowner's association (HOA) or restrictions.
Renovated in 2019, this home has been beautifully updated to meet modern standards. The kitchen boasts new stainless-steel appliances, giving it a sleek and contemporary feel. The addition of new windows allows for ample natural light to brighten the space. The kitchen also features stunning granite countertops, adding a touch of elegance to the overall aesthetic.
Enjoy the convenience and efficiency of a new tankless water heater, ensuring a continuous supply of hot water. With a new dual zone HVAC system, you'll have precise control over the temperature throughout the home, allowing for optimal comfort year-round.
The bathrooms have been tastefully enhanced with new vanities and fixtures, elevating their style and functionality. The addition of new flooring adds a fresh and inviting atmosphere to the entire home.
Rest and unwind on the deck or patio, where you can admire breathtaking sunsets and indulge in peaceful evenings. The deck and patio overlook a picturesque 17-acre retired racehorse pasture, offering a tranquil and idyllic view.
This home is truly a gem and is sure to attract attention. Don't miss out on the opportunity to make it your own. Schedule a viewing today, as this home won't stay on the market for long!
Location
State DE
County Kent
Area Caesar Rodney (30803)
Zoning AC
Direction Northeast
Rooms
Other Rooms Living Room, Dining Room, Bedroom 2, Bedroom 3, Bedroom 4, Kitchen, Family Room, Bedroom 1, Laundry, Utility Room, Bathroom 1, Bathroom 2, Bathroom 3
Main Level Bedrooms 3
Interior
Interior Features Attic, Carpet, Dining Area, Recessed Lighting, Stall Shower, Upgraded Countertops, Primary Bath(s), Floor Plan - Open, Entry Level Bedroom
Hot Water Instant Hot Water, Natural Gas, Tankless
Heating Forced Air
Cooling Central A/C
Flooring Carpet, Partially Carpeted, Vinyl
Equipment Dishwasher, Energy Efficient Appliances, Exhaust Fan, Instant Hot Water, Microwave, Oven - Self Cleaning, Oven/Range - Electric, Stainless Steel Appliances, Water Heater - Tankless
Fireplace N
Appliance Dishwasher, Energy Efficient Appliances, Exhaust Fan, Instant Hot Water, Microwave, Oven - Self Cleaning, Oven/Range - Electric, Stainless Steel Appliances, Water Heater - Tankless
Heat Source Natural Gas
Laundry Lower Floor
Exterior
Parking Features Garage - Front Entry, Garage Door Opener
Garage Spaces 2.0
Utilities Available Cable TV Available, Phone Available, Natural Gas Available, Electric Available
Water Access N
View Pasture
Roof Type Composite
Street Surface Black Top
Accessibility None
Road Frontage State
Attached Garage 2
Total Parking Spaces 2
Garage Y
Building
Lot Description Cleared, Front Yard, Landscaping, Open, Rear Yard, Rural, SideYard(s), Not In Development, Level
Story 2
Foundation Block
Sewer Gravity Sept Fld
Water Well
Architectural Style Bi-level
Level or Stories 2
Additional Building Above Grade, Below Grade
Structure Type Dry Wall
New Construction N
Schools
Elementary Schools Stokes
Middle Schools Fred Fifer
High Schools Caesar Rod
School District Caesar Rodney
Others
Senior Community No
Tax ID NM-00-10200-01-7700-000
Ownership Fee Simple
SqFt Source Estimated
Acceptable Financing Cash, Conventional, FHA 203(b), VA, USDA
Listing Terms Cash, Conventional, FHA 203(b), VA, USDA
Financing Cash,Conventional,FHA 203(b),VA,USDA
Special Listing Condition Standard
Read Less Info
Want to know what your home might be worth? Contact us for a FREE valuation!

Our team is ready to help you sell your home for the highest possible price ASAP

Bought with Jeffrey S Foust • Loft Realty
"My job is to find and attract mastery-based agents to the office, protect the culture, and make sure everyone is happy! "
12 Terry Drive Suite 204, Newtown, Pennsylvania, 18940, United States






