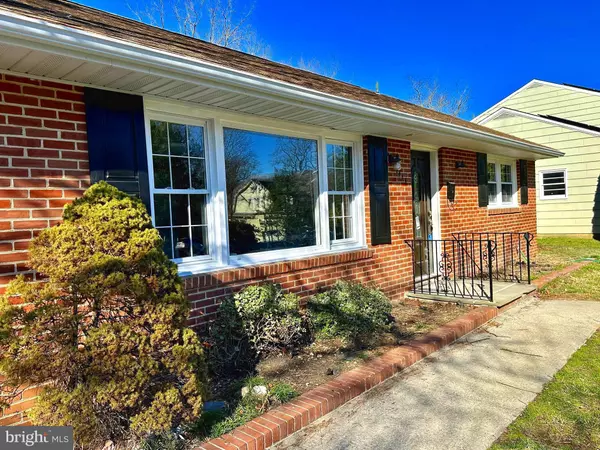$355,000
$358,000
0.8%For more information regarding the value of a property, please contact us for a free consultation.
3 Beds
2 Baths
1,664 SqFt
SOLD DATE : 07/20/2023
Key Details
Sold Price $355,000
Property Type Single Family Home
Sub Type Detached
Listing Status Sold
Purchase Type For Sale
Square Footage 1,664 sqft
Price per Sqft $213
Subdivision None Available
MLS Listing ID NJGL2027274
Sold Date 07/20/23
Style Ranch/Rambler
Bedrooms 3
Full Baths 1
Half Baths 1
HOA Y/N N
Abv Grd Liv Area 1,664
Originating Board BRIGHT
Year Built 1956
Annual Tax Amount $9,585
Tax Year 2022
Lot Size 10,018 Sqft
Acres 0.23
Property Description
Come see this newly renovated 3 bedroom 1.5 bath brick house in Woodbury Heights. As you enter this beautiful home you will walk into the large living room with wood burning fireplace. Adjacent to the living room is the spacious eat in kitchen with tile floors and backsplash and new appliances. Opposite the kitchen to the right are 2 bedrooms and a full bathroom. To the left of the kitchen you'll find the laundry room, half bathroom and the third bedroom. Upstairs is a very large finished room that could be a bonus room, playroom, family room, storage etc. The hardwood floors throughout this home have also been completely refinished. This home also features a fully finished basement with a separate room that could be a home office. The mechanical room is also located in the basement with the heater and water heater. Off the rear of the house is a nice sun porch facing the large back yard. Schedule your tour of this home today!
Location
State NJ
County Gloucester
Area Woodbury Heights Boro (20823)
Zoning R-1
Rooms
Other Rooms Living Room, Dining Room, Primary Bedroom, Bedroom 2, Kitchen, Family Room, Bedroom 1, Other, Attic
Basement Full, Fully Finished
Main Level Bedrooms 3
Interior
Interior Features Ceiling Fan(s), Kitchen - Eat-In
Hot Water Natural Gas
Heating Hot Water
Cooling Wall Unit
Flooring Wood, Fully Carpeted, Vinyl, Tile/Brick
Fireplaces Type Brick
Equipment Oven - Wall, Disposal
Fireplace Y
Appliance Oven - Wall, Disposal
Heat Source Natural Gas
Laundry Main Floor
Exterior
Exterior Feature Patio(s), Porch(es)
Fence Other
Water Access N
Roof Type Pitched
Accessibility None
Porch Patio(s), Porch(es)
Garage N
Building
Lot Description Level, Open, Front Yard, Rear Yard, SideYard(s)
Story 1.5
Foundation Brick/Mortar
Sewer Public Sewer
Water Public
Architectural Style Ranch/Rambler
Level or Stories 1.5
Additional Building Above Grade, Below Grade
New Construction N
Schools
High Schools Gateway Regional H.S.
School District Woodbury Heights Schools
Others
Senior Community No
Tax ID 23-00057-00002 01
Ownership Fee Simple
SqFt Source Estimated
Acceptable Financing Conventional, Cash
Listing Terms Conventional, Cash
Financing Conventional,Cash
Special Listing Condition Standard
Read Less Info
Want to know what your home might be worth? Contact us for a FREE valuation!

Our team is ready to help you sell your home for the highest possible price ASAP

Bought with Non Member • Non Subscribing Office
"My job is to find and attract mastery-based agents to the office, protect the culture, and make sure everyone is happy! "
12 Terry Drive Suite 204, Newtown, Pennsylvania, 18940, United States






