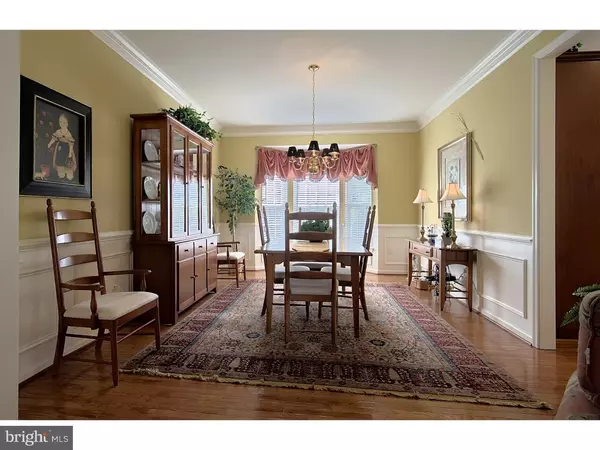$522,000
$559,000
6.6%For more information regarding the value of a property, please contact us for a free consultation.
4 Beds
4 Baths
6,578 SqFt
SOLD DATE : 07/27/2023
Key Details
Sold Price $522,000
Property Type Single Family Home
Sub Type Detached
Listing Status Sold
Purchase Type For Sale
Square Footage 6,578 sqft
Price per Sqft $79
Subdivision Brookfield Manor
MLS Listing ID PABK2029222
Sold Date 07/27/23
Style Traditional
Bedrooms 4
Full Baths 3
Half Baths 1
HOA Y/N N
Abv Grd Liv Area 4,778
Originating Board BRIGHT
Year Built 2005
Annual Tax Amount $12,219
Tax Year 2023
Lot Size 0.540 Acres
Acres 0.54
Lot Dimensions .
Property Description
Welcome Home to 6 Winding Brook Dr., Sinking Spring located in the much sought after Brookfield Manor Neighborhood! This property is certain to not only impress, but to also invite you into a lovely living environment. The position of this home allows for terrific views from the covered front porch and privacy in the back yard - a perfect spot to barbecue & entertain on the paver patio while enjoying the custom landscape. The vaulted foyer is a dramatic backdrop to highlight the grand staircase, open floor plan and custom millwork. Hardwood floors flow through the foyer, private study with French doors, formal living room, dining room, kitchen and morning room creating a cohesiveness that unifies the main living spaces. The kitchen is truly the heart of this home - gorgeous cherry cabinetry, gas cook-top, double wall ovens, spacious angled island with seating, double sink and tiled back-splash. The sunny informal dining area can accommodate a table for 12 and is the segway to the outdoor patio and living space! The family room is open to the kitchen and features fantastic windows, a stone gas fireplace with a raised hearth and is wired for a wall-hung flat screen TV. The main living level also features a powder room off the foyer and the laundry room that connects to the oversized three car side-entry garage. The second level is the private living space of the home - the master bedroom with vaulted ceiling offers a private bath with his & her vanities, jetted tub, separate shower, and private WC. The three additional sunlit, spacious bedrooms have large closets and share a well-appointed hall bath. The bright lower level is the perfect space to entertain and relax! Enjoy the big game or movies in the living space or shoot a game of pool in the billiards area or practice yoga in the quiet nook! There is a convenient full bath on this level as well. A huge unfinished space provides the homeowner easy access to storage and the homes mechanicals. This is a must-see home for the discriminating buyer! One Year HMS Home Warranty Included!!
Location
State PA
County Berks
Area Sinking Spring Boro (10279)
Zoning RESIDENTIAL
Rooms
Other Rooms Living Room, Dining Room, Primary Bedroom, Bedroom 2, Bedroom 3, Kitchen, Family Room, Den, Basement, Bedroom 1, Laundry, Bonus Room, Full Bath, Half Bath
Basement Full, Partially Finished, Windows, Daylight, Full
Interior
Interior Features Breakfast Area, Carpet, Ceiling Fan(s), Central Vacuum, Crown Moldings, Dining Area, Family Room Off Kitchen, Floor Plan - Open, Floor Plan - Traditional, Formal/Separate Dining Room, Kitchen - Eat-In, Kitchen - Gourmet, Kitchen - Island, Primary Bath(s), Recessed Lighting, Skylight(s), Stall Shower, Tub Shower, Wainscotting, Walk-in Closet(s), Water Treat System, WhirlPool/HotTub, Wood Floors
Hot Water Natural Gas
Heating Forced Air
Cooling Central A/C
Flooring Carpet, Ceramic Tile, Hardwood
Fireplaces Number 1
Fireplaces Type Stone, Gas/Propane, Mantel(s)
Equipment Built-In Microwave, Central Vacuum, Cooktop - Down Draft, Dishwasher, Disposal, Oven - Double, Oven - Self Cleaning, Refrigerator, Water Heater - High-Efficiency
Fireplace Y
Window Features Bay/Bow
Appliance Built-In Microwave, Central Vacuum, Cooktop - Down Draft, Dishwasher, Disposal, Oven - Double, Oven - Self Cleaning, Refrigerator, Water Heater - High-Efficiency
Heat Source Natural Gas
Laundry Main Floor
Exterior
Exterior Feature Patio(s)
Parking Features Inside Access, Oversized, Garage - Side Entry, Garage Door Opener
Garage Spaces 7.0
Utilities Available Cable TV
Water Access N
Roof Type Architectural Shingle
Street Surface Paved
Accessibility None
Porch Patio(s)
Attached Garage 3
Total Parking Spaces 7
Garage Y
Building
Lot Description Sloping, Front Yard, Rear Yard, SideYard(s)
Story 2
Foundation Concrete Perimeter
Sewer Public Sewer
Water Public
Architectural Style Traditional
Level or Stories 2
Additional Building Above Grade, Below Grade
Structure Type 9'+ Ceilings
New Construction N
Schools
High Schools Wilson
School District Wilson
Others
Senior Community No
Tax ID 79-4386-09-07-9246
Ownership Fee Simple
SqFt Source Estimated
Acceptable Financing Conventional, VA, Cash
Listing Terms Conventional, VA, Cash
Financing Conventional,VA,Cash
Special Listing Condition Standard
Read Less Info
Want to know what your home might be worth? Contact us for a FREE valuation!

Our team is ready to help you sell your home for the highest possible price ASAP

Bought with NON MEMBER • Non Subscribing Office
"My job is to find and attract mastery-based agents to the office, protect the culture, and make sure everyone is happy! "
12 Terry Drive Suite 204, Newtown, Pennsylvania, 18940, United States






