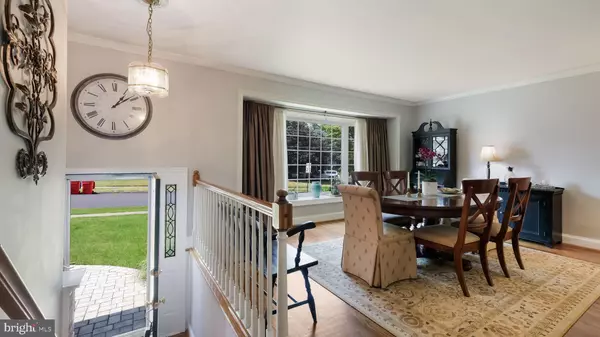$565,500
$499,900
13.1%For more information regarding the value of a property, please contact us for a free consultation.
4 Beds
3 Baths
1,850 SqFt
SOLD DATE : 07/26/2023
Key Details
Sold Price $565,500
Property Type Single Family Home
Sub Type Detached
Listing Status Sold
Purchase Type For Sale
Square Footage 1,850 sqft
Price per Sqft $305
Subdivision Story Book Homes
MLS Listing ID PABU2051568
Sold Date 07/26/23
Style Split Level
Bedrooms 4
Full Baths 2
Half Baths 1
HOA Y/N N
Abv Grd Liv Area 1,850
Originating Board BRIGHT
Year Built 1963
Annual Tax Amount $5,564
Tax Year 2022
Lot Size 0.258 Acres
Acres 0.26
Lot Dimensions 90.00 x 125.00
Property Description
Showings start Saturday 6/17. Located in the highly sought after Story Book Homes section of Warminster. Come see this well kept 4 bedroom 2 1/2 bath expanded split level. This home really shows well with it's pride of ownership. Every level of this home has been remodeled or upgraded over the years. The upper level has 3 bedrooms and 2 full baths. The primary bedroom is really a suite. It was upgraded to have a nice sized bedroom with 2 closets. Plus a beautiful bathroom, with stall shower, which then leads to the walk in closet! The other 2 bedrooms each have ceiling fans and share a remodeled full bath with a tub/shower. Attention to detail is how I would describe the Main level . The kitchen features plenty of cabinetry and counter space. The stainless steel appliances look great with the Quartzite countertop with a breakfast bar. French doors off the breakfast area lead to the secluded rear yard. Other features of the kitchen include; recessed lighting, breakfast bar, crown molding, hardwood floors, large sink, gas stove, built in microwave and dishwasher. The lower level has a family room with built-ins, a wood burning stove and crown molding. Off the family room you will find a half bath. The laundry area includes the washer and dryer as well as a laundry tub. Added to the rear of the home you will find over 300 sqft of living space. Over the years it has been used many different ways. From a bedroom, to a kids play area, to an In-Law suite, to a man cave and now as an office. It has interior as well as exterior access. Off the laundry area is a one car garage. The garage has storage space and a garage door opener. Out front of the home you will find a newer expanded driveway which leads to a hardscaped front walkway and great landscaping. The rear yard looks very relaxing. Trees and various shrubbery provide some nice privacy. The rear deck is spacious and overlooks the rear yard. As you walk around notice some more great landscaping & hardscaping and the soothing pond. Other features of the home: Lennox gas forced hot air heater with central air, large living room bay window, extra storage, 100 AMP service, replacement windows, Hardwood flooring, Newer roof {2019}, the Split HVAC unit in the addition is great for heat and air conditioning. The home is not too far from the Septa Regional rail and the PA Turnpike. There is plenty of shopping and restaurants in the area. The home is conveniently close to Warminster's Community Park as well as Mc Donald Elementary.
Location
State PA
County Bucks
Area Warminster Twp (10149)
Zoning R2
Rooms
Other Rooms Living Room, Primary Bedroom, Bedroom 2, Bedroom 3, Kitchen, Family Room, In-Law/auPair/Suite, Bathroom 1, Bathroom 2
Interior
Interior Features Attic, Built-Ins, Carpet, Ceiling Fan(s), Combination Kitchen/Dining, Combination Kitchen/Living, Crown Moldings, Dining Area, Entry Level Bedroom, Family Room Off Kitchen, Floor Plan - Open, Floor Plan - Traditional, Kitchen - Eat-In, Kitchen - Gourmet, Kitchen - Table Space, Primary Bath(s), Recessed Lighting, Pantry
Hot Water Natural Gas
Heating Forced Air
Cooling Central A/C
Flooring Carpet, Ceramic Tile, Hardwood
Fireplaces Number 1
Fireplaces Type Brick, Wood
Equipment Built-In Microwave, Dishwasher, Energy Efficient Appliances, Oven - Self Cleaning, Oven/Range - Gas, Refrigerator, Stainless Steel Appliances, Washer, Water Heater - High-Efficiency, Dryer
Fireplace Y
Appliance Built-In Microwave, Dishwasher, Energy Efficient Appliances, Oven - Self Cleaning, Oven/Range - Gas, Refrigerator, Stainless Steel Appliances, Washer, Water Heater - High-Efficiency, Dryer
Heat Source Natural Gas
Exterior
Parking Features Built In, Garage - Front Entry, Garage Door Opener, Inside Access, Oversized
Garage Spaces 4.0
Water Access N
Roof Type Shingle
Accessibility None
Attached Garage 1
Total Parking Spaces 4
Garage Y
Building
Story 3
Foundation Permanent
Sewer Public Sewer
Water Public
Architectural Style Split Level
Level or Stories 3
Additional Building Above Grade, Below Grade
New Construction N
Schools
Elementary Schools Mcdonald
Middle Schools Klinger
High Schools William Tennent
School District Centennial
Others
Senior Community No
Tax ID 49-035-081
Ownership Fee Simple
SqFt Source Assessor
Special Listing Condition Standard
Read Less Info
Want to know what your home might be worth? Contact us for a FREE valuation!

Our team is ready to help you sell your home for the highest possible price ASAP

Bought with Terri Foley • Keller Williams Real Estate - Newtown
"My job is to find and attract mastery-based agents to the office, protect the culture, and make sure everyone is happy! "
12 Terry Drive Suite 204, Newtown, Pennsylvania, 18940, United States






