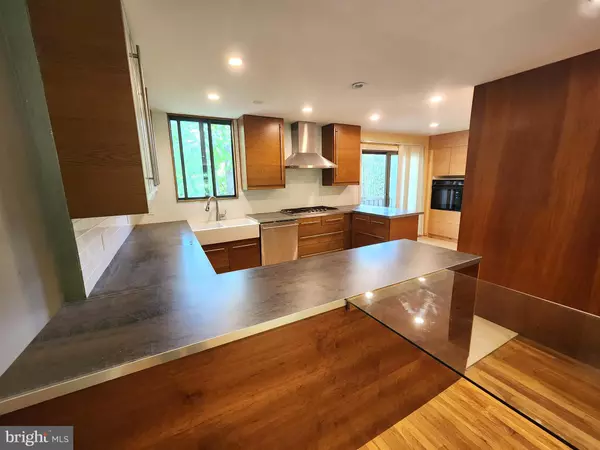$632,000
$564,950
11.9%For more information regarding the value of a property, please contact us for a free consultation.
3 Beds
4 Baths
2,032 SqFt
SOLD DATE : 08/02/2023
Key Details
Sold Price $632,000
Property Type Townhouse
Sub Type End of Row/Townhouse
Listing Status Sold
Purchase Type For Sale
Square Footage 2,032 sqft
Price per Sqft $311
Subdivision Inverness Forest
MLS Listing ID MDMC2092900
Sold Date 08/02/23
Style Contemporary
Bedrooms 3
Full Baths 3
Half Baths 1
HOA Fees $77/mo
HOA Y/N Y
Abv Grd Liv Area 1,682
Originating Board BRIGHT
Year Built 1970
Annual Tax Amount $6,593
Tax Year 2022
Lot Size 4,106 Sqft
Acres 0.09
Property Description
"Looking for a property that you can make your own? This 2/3 bedroom end unit townhouse located at 7950 Inverness Ridge Rd in Potomac, MD might just be the perfect opportunity! While it needs a bit of work, it has all the potential to become your dream home.
As an end unit townhouse, this property offers added privacy and natural light compared to mid-unit townhouses. Inside, you'll find a spacious and versatile living space that's ready for your personal touch. With three bedrooms and ample closet space, this townhouse is perfect for families or individuals in need of extra space.
Located in the sought-after neighborhood in Potomac, this townhouse is just minutes away from the area's best shopping, and dining options. The community amenities include a pool and gym, adding to the value of the property. To help visualize this home's floorplan and to highlight its potential, virtual furnishings may have been added to photos found in this listing.
Location
State MD
County Montgomery
Zoning R90
Rooms
Basement Fully Finished, Walkout Level
Interior
Hot Water Bottled Gas
Heating Forced Air
Cooling Central A/C
Flooring Wood
Fireplaces Number 1
Fireplace Y
Heat Source Natural Gas
Exterior
Exterior Feature Patio(s)
Water Access N
Accessibility None
Porch Patio(s)
Garage N
Building
Story 3
Foundation Block
Sewer Public Sewer
Water Public
Architectural Style Contemporary
Level or Stories 3
Additional Building Above Grade, Below Grade
New Construction N
Schools
School District Montgomery County Public Schools
Others
Senior Community No
Tax ID 161000901573
Ownership Fee Simple
SqFt Source Assessor
Acceptable Financing Conventional, Cash
Listing Terms Conventional, Cash
Financing Conventional,Cash
Special Listing Condition REO (Real Estate Owned)
Read Less Info
Want to know what your home might be worth? Contact us for a FREE valuation!

Our team is ready to help you sell your home for the highest possible price ASAP

Bought with Klaus Breitsameter • RE/MAX Realty Group
"My job is to find and attract mastery-based agents to the office, protect the culture, and make sure everyone is happy! "
12 Terry Drive Suite 204, Newtown, Pennsylvania, 18940, United States






