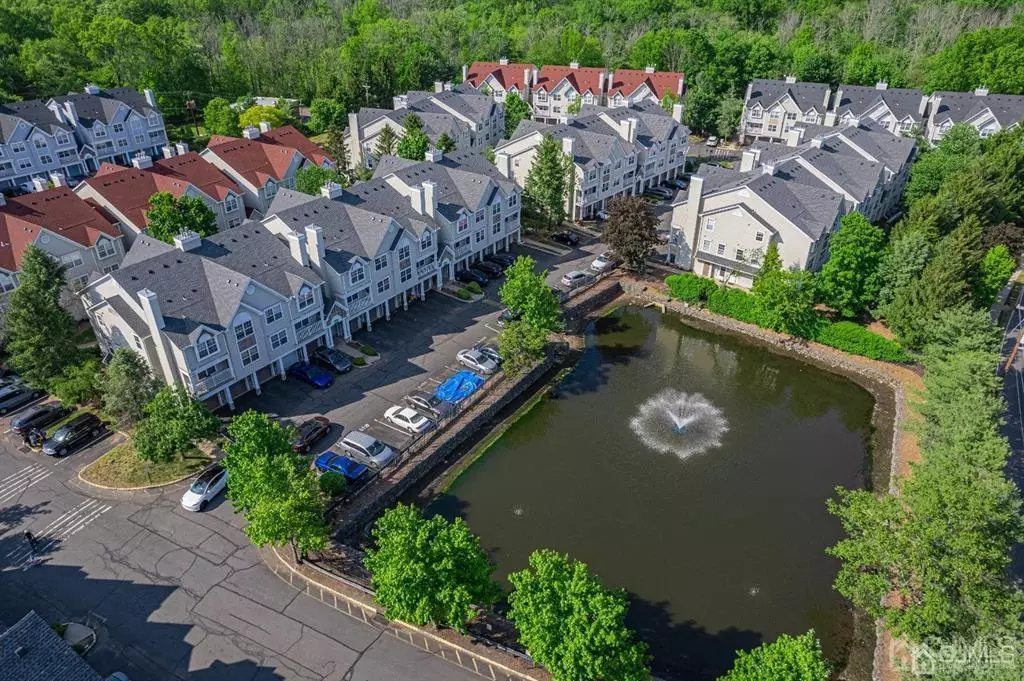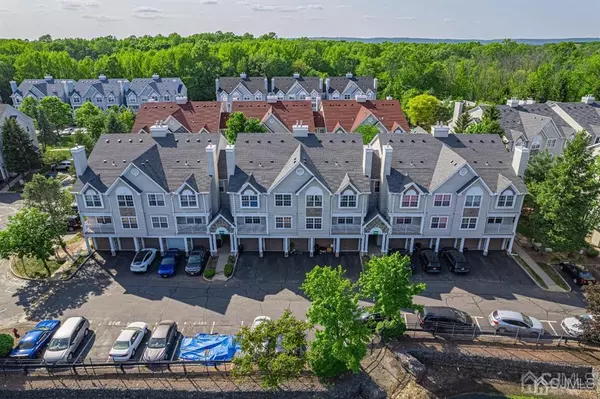$545,000
$535,000
1.9%For more information regarding the value of a property, please contact us for a free consultation.
3 Beds
2.5 Baths
1,587 SqFt
SOLD DATE : 07/28/2023
Key Details
Sold Price $545,000
Property Type Townhouse
Sub Type Townhouse,Condo/TH
Listing Status Sold
Purchase Type For Sale
Square Footage 1,587 sqft
Price per Sqft $343
Subdivision Village Pointe
MLS Listing ID 2312504R
Sold Date 07/28/23
Style Townhouse
Bedrooms 3
Full Baths 2
Half Baths 1
Maintenance Fees $175
Originating Board CJMLS API
Year Built 1996
Annual Tax Amount $8,541
Tax Year 2022
Lot Dimensions 0.00 x 0.00
Property Description
Rare opportunity to own a lovely home facing to a Pond with Fountain. This Well maintained and updated 3 Bedroom & 2.5 Bathroom West Facing townhome is in the Village Pointe at North Edison. Open Layout with living room/ family room with fireplace, dining room, eat in kitchen with upgraded cabinets with granite countertop and powder room on main level. stainless steel appliances. Head upstairs to three nicely appointed bedrooms that share full hallway bathroom. Primary bedroom suite with walkin closet and bathroom with double sink vanity with granite top, stand shower and bathtub. Hallway linen closet & attic W/Pull-down stairs for storage. One attached car garage. Brand new hardwood floors, HAVC and Water heater. Recessed lighting. The townhouse features an abundance of natural sunlight, creating a warm and inviting atmosphere throughout the home. perfect for entertaining guests or relaxing with family. Tax:$8541.HOA $175/PM
Location
State NJ
County Middlesex
Community Sidewalks
Rooms
Dining Room Living Dining Combo
Kitchen Granite/Corian Countertops, Kitchen Exhaust Fan, Pantry, Eat-in Kitchen
Interior
Interior Features Blinds, Firealarm, Security System, Kitchen, Laundry Room, Bath Half, Family Room, Utility Room, 3 Bedrooms, Bath Full, Bath Main, Attic
Heating Forced Air
Cooling Central Air
Flooring Ceramic Tile, Laminate
Fireplaces Number 1
Fireplaces Type Gas
Fireplace true
Window Features Screen/Storm Window,Blinds
Appliance Dishwasher, Dryer, Gas Range/Oven, Exhaust Fan, Microwave, Refrigerator, Washer, Kitchen Exhaust Fan, Gas Water Heater
Heat Source Natural Gas
Exterior
Exterior Feature Screen/Storm Window, Sidewalk
Garage Spaces 1.0
Community Features Sidewalks
Utilities Available Electricity Connected, Natural Gas Connected
Roof Type Asphalt
Building
Lot Description Level
Faces West
Story 2
Sewer Public Sewer
Water Public
Architectural Style Townhouse
Others
HOA Fee Include Amenities-Some,Common Area Maintenance,Snow Removal,Trash,Maintenance Grounds,Maintenance Fee
Senior Community no
Tax ID 050059402000060000C2013
Ownership Condominium
Security Features Fire Alarm,Security System
Energy Description Natural Gas
Pets Allowed Yes
Read Less Info
Want to know what your home might be worth? Contact us for a FREE valuation!

Our team is ready to help you sell your home for the highest possible price ASAP

"My job is to find and attract mastery-based agents to the office, protect the culture, and make sure everyone is happy! "
12 Terry Drive Suite 204, Newtown, Pennsylvania, 18940, United States






