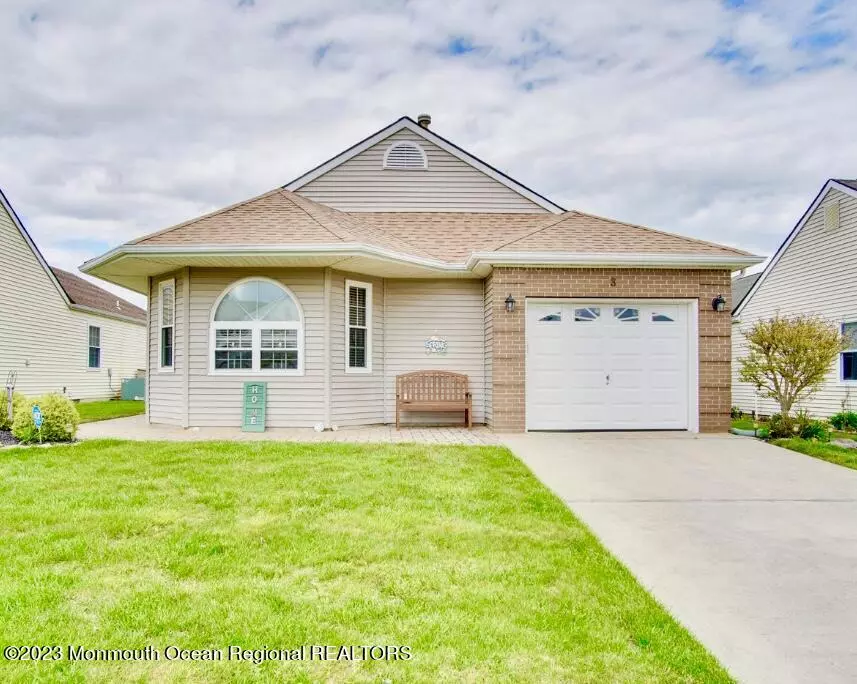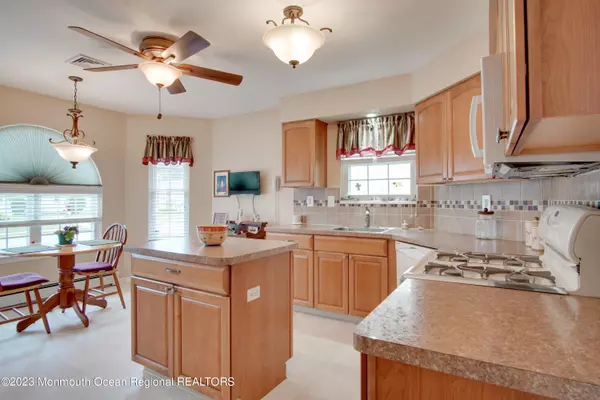$322,000
$329,000
2.1%For more information regarding the value of a property, please contact us for a free consultation.
2 Beds
2 Baths
1,461 SqFt
SOLD DATE : 07/28/2023
Key Details
Sold Price $322,000
Property Type Single Family Home
Sub Type Adult Community
Listing Status Sold
Purchase Type For Sale
Square Footage 1,461 sqft
Price per Sqft $220
Municipality Berkeley (BER)
Subdivision Hc Heights
MLS Listing ID 22311774
Sold Date 07/28/23
Style Ranch,Detached
Bedrooms 2
Full Baths 2
HOA Fees $43/qua
HOA Y/N Yes
Originating Board MOREMLS (Monmouth Ocean Regional REALTORS®)
Year Built 1990
Annual Tax Amount $4,060
Tax Year 2022
Lot Size 4,791 Sqft
Acres 0.11
Lot Dimensions 50 x 100
Property Description
HOLIDAY HEIGHTS BEAUTY!!! Bay Breeze model boasts over 1400 sq. ft of living space, vaulted ceilings in the living/dining area, updated kitchen, separate laundry/mud room with direct garage access. Enjoy access to the covered deck from both the living room and sliders from the primary bedroom, which also has full ensuite. ADT Security system, newer HVAC system, lawn sprinklers, garage has been sealed and the crawl space has been water sealed with all documentation, . The Club house has many amenities including the beautiful pool, pickle ball, bocci, tennis, shuffle board, ping pong, billiards, card room and more. Plus tons of events throughout the year. Don't miss this well maintained, bright sunny home!
Location
State NJ
County Ocean
Area None
Direction Route 37 to Mule Rd, left onto Davenport to Narbeth, to Kendal or Dover Road to Davenport to Trent to Kendal or GPS
Rooms
Basement Crawl Space
Interior
Interior Features Attic, Security System, Sliding Door, Recessed Lighting
Heating Natural Gas, Hot Water, Baseboard
Cooling Central Air
Fireplace No
Exterior
Exterior Feature Deck, Security System, Sprinkler Under
Parking Features Asphalt
Garage Spaces 1.0
Pool Common
Amenities Available Professional Management, Association, Shuffleboard, Community Room, Swimming, Pool, Clubhouse, Common Area
Roof Type Shingle
Garage Yes
Building
Story 1
Sewer Public Sewer
Water Public
Architectural Style Ranch, Detached
Level or Stories 1
Structure Type Deck,Security System,Sprinkler Under
New Construction No
Schools
Middle Schools Central Reg Middle
Others
HOA Fee Include Trash,Common Area,Exterior Maint,Lawn Maintenance,Mgmt Fees,Pool,Rec Facility,Snow Removal
Senior Community Yes
Tax ID 06-00010-23-00032
Read Less Info
Want to know what your home might be worth? Contact us for a FREE valuation!

Our team is ready to help you sell your home for the highest possible price ASAP

Bought with Realty One Group Emerge
"My job is to find and attract mastery-based agents to the office, protect the culture, and make sure everyone is happy! "
12 Terry Drive Suite 204, Newtown, Pennsylvania, 18940, United States






