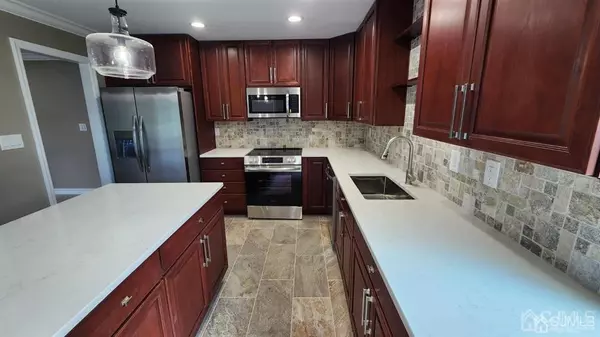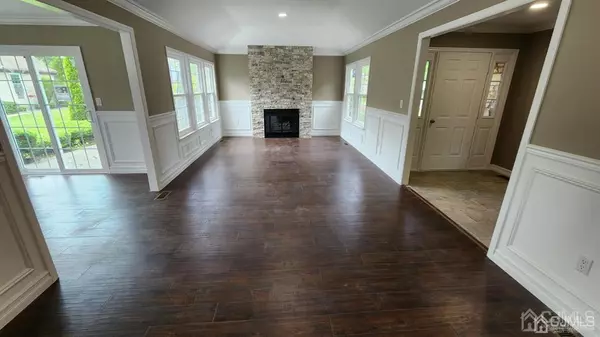$542,500
$525,000
3.3%For more information regarding the value of a property, please contact us for a free consultation.
2 Beds
2 Baths
1,752 SqFt
SOLD DATE : 07/28/2023
Key Details
Sold Price $542,500
Property Type Condo
Sub Type Condo/TH
Listing Status Sold
Purchase Type For Sale
Square Footage 1,752 sqft
Price per Sqft $309
Subdivision Concordia
MLS Listing ID 2313487R
Sold Date 07/28/23
Style Ranch
Bedrooms 2
Full Baths 2
Maintenance Fees $412
Originating Board CJMLS API
Year Built 1983
Annual Tax Amount $3,874
Tax Year 2022
Lot Size 0.293 Acres
Acres 0.2929
Lot Dimensions 0.00 x 0.00
Property Description
This is a coming soon listing and showings begin Saturday, June 17th. Welcome home! Just unpack your bags. Everything inside this home was newly renovated and the outside is maintained by the homeowners association. Spend your days swimming in the indoor or outdoor pool, play a game of golf, tennis or visit the clubhouse to meet your friends at the billiards or game room. Join special interest clubs to meet like-minded neighbors and take part in the special events they hold for fun & entertainment. Weekends mowing the lawn are long gone. The roof, siding, landscaping, snow removal, cable, & alarm monitoring are just a few of the amenities included this gated adult community. Your new home offers a private entrance, 2 bedrooms, 2 baths, and an extended kitchen with a 7 foot center island! Quarts counter tops and beautifully finished bathrooms are just some of the updates you will enjoy. Tons of sunlight beam through your new windows highlighting all of the designer details. Crown & decorative molding accent every room and natural stone adorns the wood-burning fireplace. Huge closets and tons of storage space. Enjoy your attached 2 car garage, full laundry room and a patio for outdoor entertaining. This home is located on a great block in an amazing community that is in close proximity to to restaurants, shopping, banks and more. It's the complete package, and it offers the lifestyle you've been waiting for! (Pardon the construction dust in the photos. Final details are being perfected and will be completed before showings begin.)
Location
State NJ
County Middlesex
Community Art/Craft Facilities, Billiard Room, Medical Facility, Movie/Stage, Clubhouse, Nurse On Premise, Community Room, Outdoor Pool, Fitness Center, Game Room, Gated, Golf 18 Hole, Indoor Pool, Tennis Court(S), Sidewalks
Rooms
Basement Crawl Only, None
Dining Room Formal Dining Room
Kitchen Kitchen Island, Pantry
Interior
Interior Features Firealarm, High Ceilings, Security System, Vaulted Ceiling(s), 1 Bedroom, 2 Bedrooms, Kitchen, Laundry Room, Living Room, Dining Room, None
Heating Electric
Cooling Heat Pump
Flooring Laminate
Fireplaces Number 1
Fireplaces Type Wood Burning
Fireplace true
Appliance Dishwasher, Disposal, Dryer, Electric Range/Oven, Microwave, Refrigerator, Washer, Electric Water Heater
Exterior
Exterior Feature Patio, Sidewalk
Garage Spaces 2.0
Pool Outdoor Pool, Indoor
Community Features Art/Craft Facilities, Billiard Room, Medical Facility, Movie/Stage, Clubhouse, Nurse on Premise, Community Room, Outdoor Pool, Fitness Center, Game Room, Gated, Golf 18 Hole, Indoor Pool, Tennis Court(s), Sidewalks
Utilities Available Cable TV, Cable Connected, Electricity Connected
Roof Type Asphalt
Handicap Access Shower Seat, Stall Shower, Wide Doorways
Porch Patio
Building
Lot Description Near Shopping
Story 1
Sewer Public Sewer
Water Public
Architectural Style Ranch
Others
HOA Fee Include Amenities-Some,Management Fee,Common Area Maintenance,Community Bus,Maintenance Structure,Sewer,Ins Common Areas,Snow Removal,Internet,Trash,Maintenance Grounds,Maintenance Fee
Senior Community yes
Tax ID 1200027100025220
Ownership Condominium
Security Features Security Gate,Fire Alarm,Security System
Pets Allowed Yes
Read Less Info
Want to know what your home might be worth? Contact us for a FREE valuation!

Our team is ready to help you sell your home for the highest possible price ASAP

"My job is to find and attract mastery-based agents to the office, protect the culture, and make sure everyone is happy! "
12 Terry Drive Suite 204, Newtown, Pennsylvania, 18940, United States






