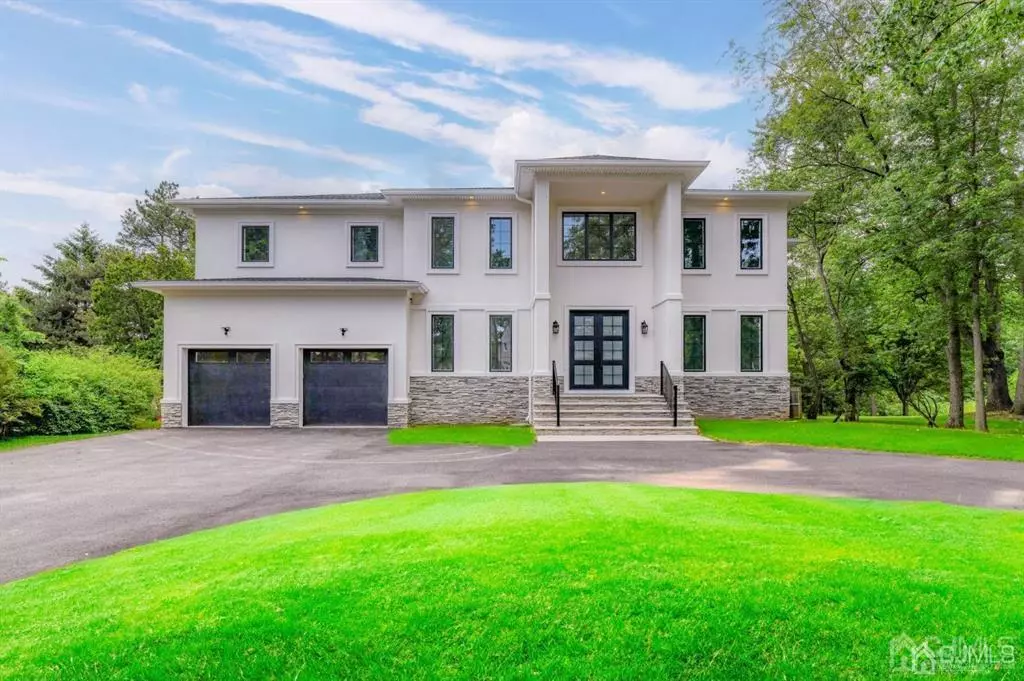$1,489,000
$1,489,000
For more information regarding the value of a property, please contact us for a free consultation.
5 Beds
6.5 Baths
4,580 SqFt
SOLD DATE : 07/31/2023
Key Details
Sold Price $1,489,000
Property Type Single Family Home
Sub Type Single Family Residence
Listing Status Sold
Purchase Type For Sale
Square Footage 4,580 sqft
Price per Sqft $325
Subdivision River Road
MLS Listing ID 2313786R
Sold Date 07/31/23
Style Colonial,Contemporary,Custom Home
Bedrooms 5
Full Baths 6
Half Baths 1
Originating Board CJMLS API
Year Built 2023
Annual Tax Amount $5,916
Tax Year 2022
Lot Size 0.454 Acres
Acres 0.4545
Lot Dimensions 198.00 x 0.00
Property Description
BRAND NEW Stunning custom built designer home offers the perfect blend of modern elegance and comfortable three floors of living space in a highly sought-after neighborhood. The home features 5/6 bedrooms each with its own an ensuite bath plus an additionally half bath. Magnificent breath taking 2 story foyer that leads to an open-concept layout, designed to maximize space and natural light. The spacious grand 2-story great room features large windows allowing sunlight to fill the room and create a warm ambiance with marble gas fireplace. The heart of the home is the well-appointed gourmet kitchen, which will surely delight the culinary enthusiast. Equipped with modern stainless steel appliances, ample cabinetry, quartz counter tops and a generous center island, this kitchen is perfect for preparing delicious meals and entertaining guests. The adjoining breakfast nook offers a cozy spot for casual dining, overlooking covered patio and backyard through sliding glass doors. Adjacent to the formal dining room room with butler room accommodating your personal needs. Additional there is a living room/library, Guest suite mud room and laundry room. The upper level hosts the luxurious master suite, a private oasis for relaxation. Complete with trayed ceiling a w-i closet and a spa-like ensuite bathroom, featuring a soaking tub and a separate shower, the master suite provides the ultimate retreat with bonus room and large exterior balcony. Three additional suites, each with ample closet space, and a well-appointed three full bathrooms complete the upper level. The lower level of the home offers a spacious finished basement, 9 foot ceiling Superior Wall foundation system with guest suite, a home theater, game room, exercise area, wet bar and private entrance. 3 zone a/c and 3 zone gas furnace. Located in the desirable community of Piscataway, this home is conveniently situated offering easy access to 2 blocks from Jonson Park, minutes to Rutgers, Robert Wood & St. Peters Hospitals, Train Station near major highways and fine dining. With its impeccable design modern amenities and prime location, 28 Ross Hall Blvd presents a remarkable opportunity to embrace a luxurious and comfortable lifestyle. NE Facing Don't miss your chance to make this exceptional property your dream home.
Location
State NJ
County Middlesex
Community Sidewalks
Zoning R15
Rooms
Basement Full, Finished, Bath Full, Bedroom, Other Room(s), Exterior Entry, Recreation Room, Storage Space, Interior Entry, Utility Room
Dining Room Formal Dining Room
Kitchen Granite/Corian Countertops, Kitchen Exhaust Fan, Kitchen Island, Pantry, Eat-in Kitchen, Separate Dining Area
Interior
Interior Features Cathedral Ceiling(s), High Ceilings, Wet Bar, 1 Bedroom, Entrance Foyer, Great Room, Kitchen, Laundry Room, Bath Half, Living Room, Bath Full, Dining Room, Family Room, 4 Bedrooms, Loft, Bath Main, Bath Other, Bath Second, Bath Third, Other Room(s), Attic
Heating Zoned, Separate Control, Forced Air, Separate Furnaces
Cooling Central Air, Zoned, Separate Control
Flooring Ceramic Tile, Marble, Wood
Fireplaces Number 1
Fireplaces Type Gas
Fireplace true
Window Features Screen/Storm Window
Appliance Dishwasher, Dryer, Gas Range/Oven, Exhaust Fan, Refrigerator, Washer, Kitchen Exhaust Fan, Gas Water Heater
Heat Source Natural Gas
Exterior
Exterior Feature Open Porch(es), Deck, Patio, Door(s)-Storm/Screen, Screen/Storm Window, Sidewalk, Yard
Garage Spaces 2.0
Community Features Sidewalks
Utilities Available Cable TV, Cable Connected, Electricity Connected, Natural Gas Connected
Roof Type Asphalt
Porch Porch, Deck, Patio
Building
Lot Description Near Shopping, Near Train, See Remarks, Level
Faces Northeast
Story 2
Sewer Public Sewer
Water Public
Architectural Style Colonial, Contemporary, Custom Home
Others
Senior Community no
Tax ID 1712701000000010
Ownership Fee Simple
Energy Description Natural Gas
Read Less Info
Want to know what your home might be worth? Contact us for a FREE valuation!

Our team is ready to help you sell your home for the highest possible price ASAP

"My job is to find and attract mastery-based agents to the office, protect the culture, and make sure everyone is happy! "
12 Terry Drive Suite 204, Newtown, Pennsylvania, 18940, United States






