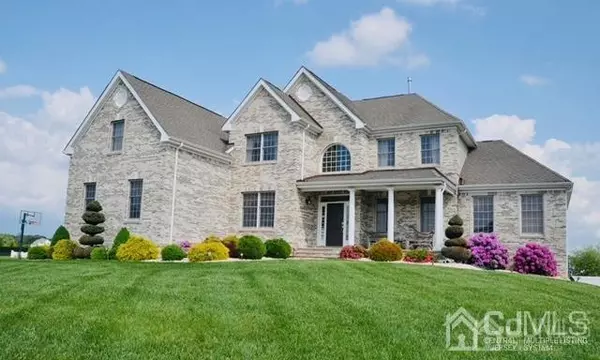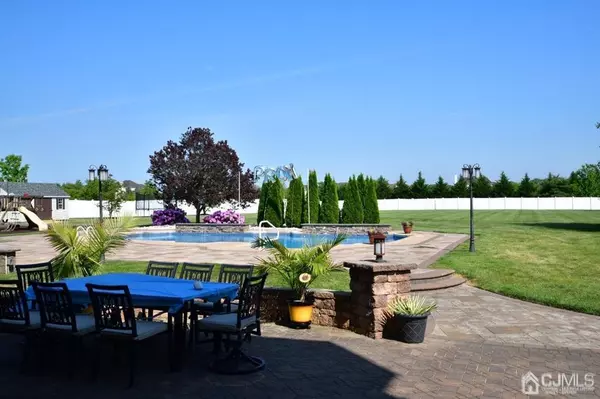$1,535,000
$1,375,000
11.6%For more information regarding the value of a property, please contact us for a free consultation.
5 Beds
5 Baths
4,981 SqFt
SOLD DATE : 07/31/2023
Key Details
Sold Price $1,535,000
Property Type Single Family Home
Sub Type Single Family Residence
Listing Status Sold
Purchase Type For Sale
Square Footage 4,981 sqft
Price per Sqft $308
Subdivision Bergen Mills Estates
MLS Listing ID 2309868R
Sold Date 07/31/23
Style Colonial,Development Home,Two Story
Bedrooms 5
Full Baths 4
Half Baths 2
Originating Board CJMLS API
Year Built 2006
Annual Tax Amount $27,200
Tax Year 2023
Lot Size 3.000 Acres
Acres 3.0
Lot Dimensions 0.00 x 0.00
Property Description
Prestigious Neighborhood, Magnificent Estate w/Approximately 5000 SQ FT of Living Space PLUS Additional Multipurpose Full Finished Basement, 5 BR, 6 BA, Heated Pool, Home Theater, Wet-Bar, Full Gym, $500K+ UPGRADES GALORE! Heavenly home nestled on 3 acres of plush manicured lawns seemingly touches the sky beckoning visitors to bask in it's beauty. Upon entering you will be captivated by this well-appointed home's impeccable attention to detail & sophistication. An open flowing layout, soaring ceilings, abundant natural lighting, rich finishes, elegant wrought iron balustrades, hardwood floors, palatial windows w/picturesque views, fireplace, exotic onyx tiles, granite, recessed lighting, wainscoting & crown molding, seamlessly harmonize to create a serene inviting atmosphere evoking feelings of warmth & comfort. An enormous bright stylish gourmet chef's kitchen is a culinary haven offering stainless steel appliances, double-dishwasher, electric & gas double ovens, external exhaust fan, ample granite counter areas with lighting, abundant storage space, wall to ceiling pantry, rich custom soft-close cabinetry, roll-outs, disposal system, immense center island, lavish back-splash, large raised breakfast bar, an additional dining area make this an epicurean's dream. Enjoy entertaining & alfresco dining outside on the spectacular Trex deck savoring breathtakingly beautiful sunrises as well as fiery sunsets & the twinkle of bright stars. A striking fireside great room, elegant formal dining/living room plus huge conservatory are perfect for intimate gatherings. Those working remotely will appreciate the dedicated home office which provides a quiet comfortable working space. You will absolutely love the stunning one-of-a-kind onyx powder-room graced by radiant glowing walls as it is truly a sight to behold & work of art in itself. Relax and unwind in the luxurious grand master suite with an ensuite bath, sitting area, spacious wardrobe closets & bonus room. Over-sized bedrooms have additional built-in dressing room closet space, spacious Jack-n-Jill rain shower bath, double sinks, plus guest full bathroom make the upper level a convenient tranquil private retreat for all. The full-finished basement serves as a multipurpose entertainment area for interactive-gaming, exercising in a full-gym, lounging, indulging favorite snacks & beverages from a chic wet-bar or watching movies in the fantastic home theater with tiered staged leather recline seating & real surround sound. A spacious guest bedroom w/closet, full rain-shower bath, den, powder room, bonus rooms, 3-Zone HVAC, whole home GENERAC generator & more! Fun summer-long refreshing pool parties, BBQs, soccer & volleyball in a fenced-in backyard will have you never wanting to leave home. Self-cleaning heated pool, spacious pool shed, covered portico, custom paver patio & fruit trees compliment lush open spaces. Prime Location, Superb Applegarth & Oaktree Schools,Commuter's Dream, Shop/Dine, Parks,etc.
Location
State NJ
County Middlesex
Community Curbs, Sidewalks
Zoning RR-FLP
Rooms
Other Rooms Shed(s)
Basement Full, Finished, Bath Full, Bath Half, Bedroom, Other Room(s), Daylight, Exterior Entry, Den, Interior Entry
Dining Room Living Dining Combo, Formal Dining Room
Kitchen Granite/Corian Countertops, Breakfast Bar, Kitchen Exhaust Fan, Kitchen Island, Pantry, Eat-in Kitchen, Separate Dining Area
Interior
Interior Features Blinds, Cathedral Ceiling(s), Drapes-See Remarks, Firealarm, High Ceilings, Vaulted Ceiling(s), Water Filter, Watersoftener Owned, Wet Bar, Entrance Foyer, Great Room, Kitchen, Laundry Room, Library/Office, Bath Half, Living Room, Other Room(s), Family Room, Utility Room, 4 Bedrooms, Bath Full, Bath Main, Storage, None, Den/Study, Additional Bath, Additional Bedroom
Heating Zoned, Forced Air
Cooling Central Air, Ceiling Fan(s), Exhaust Fan, Zoned, Separate Control, Attic Fan
Flooring Ceramic Tile, Laminate, Wood
Fireplaces Number 1
Fireplaces Type Wood Burning
Fireplace true
Window Features Blinds,Drapes
Appliance Dishwasher, Disposal, Dryer, Gas Range/Oven, Exhaust Fan, Microwave, Refrigerator, See Remarks, Trash Compactor, Oven, Washer, Water Filter, Water Softener Owned, Kitchen Exhaust Fan, Gas Water Heater
Heat Source Natural Gas
Exterior
Exterior Feature Open Porch(es), Curbs, Deck, Patio, Sidewalk, Fencing/Wall, Storage Shed, Yard
Garage Spaces 3.0
Fence Fencing/Wall
Pool In Ground
Community Features Curbs, Sidewalks
Utilities Available Underground Utilities, Electricity Connected, Natural Gas Connected
Roof Type Asphalt
Handicap Access Stall Shower
Porch Porch, Deck, Patio
Building
Lot Description Near Shopping, Easements/Right of Way, Sloped, Level
Story 2
Sewer Septic Tank
Water Private, Well
Architectural Style Colonial, Development Home, Two Story
Others
Senior Community no
Tax ID 1200012200001
Ownership Fee Simple
Security Features Fire Alarm
Energy Description Natural Gas
Pets Allowed Yes
Read Less Info
Want to know what your home might be worth? Contact us for a FREE valuation!

Our team is ready to help you sell your home for the highest possible price ASAP

"My job is to find and attract mastery-based agents to the office, protect the culture, and make sure everyone is happy! "
12 Terry Drive Suite 204, Newtown, Pennsylvania, 18940, United States






