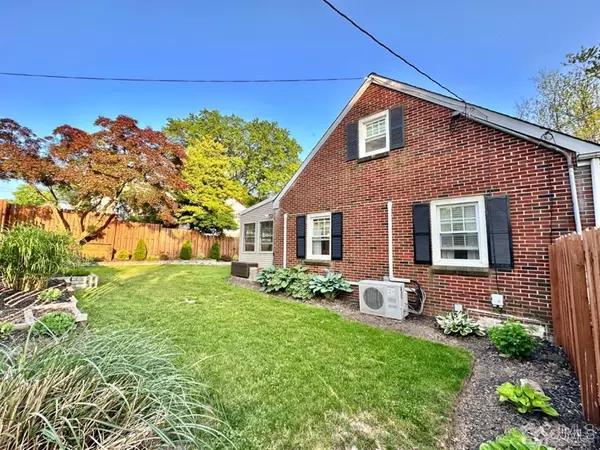$470,000
$449,900
4.5%For more information regarding the value of a property, please contact us for a free consultation.
4 Beds
2 Baths
5,998 Sqft Lot
SOLD DATE : 07/31/2023
Key Details
Sold Price $470,000
Property Type Single Family Home
Sub Type Single Family Residence
Listing Status Sold
Purchase Type For Sale
Subdivision Fords
MLS Listing ID 2312507R
Sold Date 07/31/23
Style Cape Cod
Bedrooms 4
Full Baths 2
Originating Board CJMLS API
Year Built 1945
Annual Tax Amount $8,171
Tax Year 2022
Lot Size 5,998 Sqft
Acres 0.1377
Lot Dimensions 80.00 x 75.00
Property Description
Mint Cream Puff Cape Cod with farmhouse feel. Well maintained. Living room boasts hardwood floors and crown moldings. Proceed to eat in kitchen with farmhouse sink, tumbled marble backsplash, granite tops and hardwood floors. Walkout to Florida room overlooking fenced yard and new tiered paver patio and detached garage. First floor features main bath with subway tile and two bedrooms. Both bedrooms on upper level have raised ceilings and a bonus room. Walkout finished basement boasts separate entrance, full bathroom, laundry and gas hookup. Recessed lights and ceiling fans throughout. Bright corner lot. A must see. Furnace only 2 yrs old. Roof 10 years old. Near transportation and shopping. Best and Final Wednesday May 24th at 9:00 am.
Location
State NJ
County Middlesex
Community Curbs, Sidewalks
Zoning R-10
Rooms
Basement Finished, Bath Full, Daylight, Exterior Entry, Laundry Facilities
Dining Room Formal Dining Room
Kitchen Granite/Corian Countertops, Kitchen Exhaust Fan, Eat-in Kitchen
Interior
Interior Features High Ceilings, Entrance Foyer, 2 Bedrooms, Kitchen, Bath Main, Den, Florida Room, Other Room(s), None
Heating Radiators-Hot Water
Cooling Ceiling Fan(s), Wall Unit(s)
Flooring Ceramic Tile, Wood
Fireplace false
Window Features Screen/Storm Window
Appliance Self Cleaning Oven, Dishwasher, Dryer, Electric Range/Oven, Exhaust Fan, Microwave, Refrigerator, Washer, Kitchen Exhaust Fan, Gas Water Heater
Heat Source Natural Gas
Exterior
Exterior Feature Curbs, Patio, Screen/Storm Window, Enclosed Porch(es), Sidewalk, Fencing/Wall, Yard
Garage Spaces 1.0
Fence Fencing/Wall
Community Features Curbs, Sidewalks
Utilities Available Cable TV, Underground Utilities
Roof Type Asphalt
Handicap Access Stall Shower
Porch Patio, Enclosed
Building
Lot Description Near Shopping, Near Train, Corner Lot, Near Public Transit
Story 2
Sewer Public Sewer
Water Public
Architectural Style Cape Cod
Others
Senior Community no
Tax ID 2500139040006601
Ownership Fee Simple
Energy Description Natural Gas
Read Less Info
Want to know what your home might be worth? Contact us for a FREE valuation!

Our team is ready to help you sell your home for the highest possible price ASAP

"My job is to find and attract mastery-based agents to the office, protect the culture, and make sure everyone is happy! "
12 Terry Drive Suite 204, Newtown, Pennsylvania, 18940, United States






