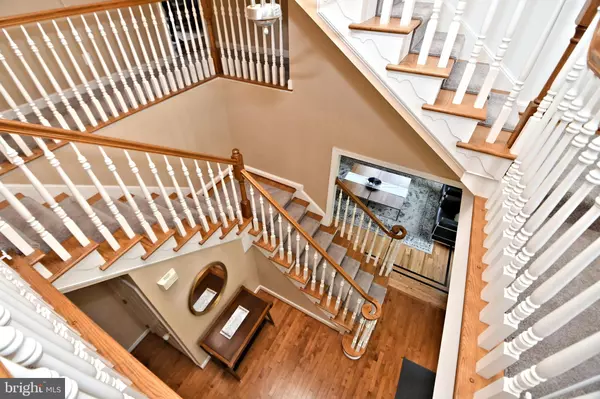$905,000
$949,000
4.6%For more information regarding the value of a property, please contact us for a free consultation.
5 Beds
6 Baths
5,736 SqFt
SOLD DATE : 07/27/2023
Key Details
Sold Price $905,000
Property Type Single Family Home
Sub Type Detached
Listing Status Sold
Purchase Type For Sale
Square Footage 5,736 sqft
Price per Sqft $157
Subdivision Ravenwood
MLS Listing ID PAMC2073122
Sold Date 07/27/23
Style Colonial
Bedrooms 5
Full Baths 5
Half Baths 1
HOA Y/N N
Abv Grd Liv Area 3,984
Originating Board BRIGHT
Year Built 2006
Annual Tax Amount $12,752
Tax Year 2022
Lot Size 0.348 Acres
Acres 0.35
Lot Dimensions 90.00 x 0.00
Property Description
Presenting 93 Laurel Ln in Oaks, PA! A gem in the sought-after Ravenwood community. This house is located within the acclaimed Spring-Ford School District and is not only well-maintained but also beautifully updated with key improvements, ensuring it's ready for you to call home. The exterior reveals a striking brick facade complemented by a meticulously kept front yard. Newer roof for peace of mind. Inside, a two-story entrance hall awaits, showcasing all-new inlay wood floors that extend across the majority of the main level (excluding the kitchen), adding a modern yet warm touch to the living space. The kitchen has been updated with stainless steel appliances, ample 42-inch cabinets, and a large granite-topped island. It seamlessly opens to a family room, which features a gas fireplace and large windows bathing the space in light. Among the recent upgrades is the laundry room now features a new washer and dryer with a dual load size, offering a practical solution for your laundry needs. The main level is also home to a formal dining room and a living room both adorned with crown molding, a study, and a convenient half bathroom. Moving upstairs, the primary bedroom suite stands out with a walk-in closet fitted with new closet organizers to enhance storage space. This suite also offers space for a home office or gym and showcases a private bathroom with dual vanities, a tub, and a walk-in shower. This level houses two more bedrooms sharing a bathroom, a fourth bedroom with its own bathroom, and a bonus level providing a living area, a fifth bedroom, and a full bathroom- possible au pair suite. Venture to the basement to discover an inviting space perfect for entertainment, now featuring a new refrigerator. Notably, this property has seen extensive improvements, including a custom storage shed for your convenience, new roof, AC units, water heater, sump pumps, and a French drain system professionally installed on the sides and rear of the property for effective water management. Adding a touch of festive charm, a Christmas lighting package has been included, with outlets installed under every front window, allowing for easy holiday decoration. Located near the 422 for easy commuting. Short drive to KOP shopping, restaurants, Casino and Valley Forge National Park. This home offers a combination of style, comfort, and key updates. Experience it yourself - schedule your viewing today.
Location
State PA
County Montgomery
Area Upper Providence Twp (10661)
Zoning RESIDENTIAL
Rooms
Other Rooms Living Room, Dining Room, Bedroom 2, Bedroom 3, Bedroom 4, Bedroom 5, Kitchen, Family Room, Bedroom 1, Laundry, Maid/Guest Quarters, Office, Recreation Room, Storage Room, Bathroom 1, Bathroom 2, Bathroom 3, Full Bath, Half Bath
Basement Daylight, Full, Fully Finished, Outside Entrance, Sump Pump, Walkout Stairs
Interior
Hot Water Natural Gas
Heating Forced Air
Cooling Central A/C
Flooring Carpet, Ceramic Tile, Hardwood
Fireplaces Number 1
Fireplaces Type Gas/Propane
Fireplace Y
Heat Source Natural Gas
Laundry Main Floor
Exterior
Parking Features Garage - Front Entry, Inside Access
Garage Spaces 4.0
Water Access N
Roof Type Architectural Shingle
Accessibility None
Attached Garage 2
Total Parking Spaces 4
Garage Y
Building
Story 3
Foundation Concrete Perimeter
Sewer Public Sewer
Water Public
Architectural Style Colonial
Level or Stories 3
Additional Building Above Grade, Below Grade
New Construction N
Schools
Middle Schools Spring-Ford Ms 8Th Grade Center
High Schools Spring-Ford Senior
School District Spring-Ford Area
Others
Senior Community No
Tax ID 61-00-02970-056
Ownership Fee Simple
SqFt Source Assessor
Acceptable Financing Cash, Conventional, FHA, VA
Listing Terms Cash, Conventional, FHA, VA
Financing Cash,Conventional,FHA,VA
Special Listing Condition Standard
Read Less Info
Want to know what your home might be worth? Contact us for a FREE valuation!

Our team is ready to help you sell your home for the highest possible price ASAP

Bought with Brett W Dillon • BHHS Fox & Roach-Blue Bell
"My job is to find and attract mastery-based agents to the office, protect the culture, and make sure everyone is happy! "
12 Terry Drive Suite 204, Newtown, Pennsylvania, 18940, United States






