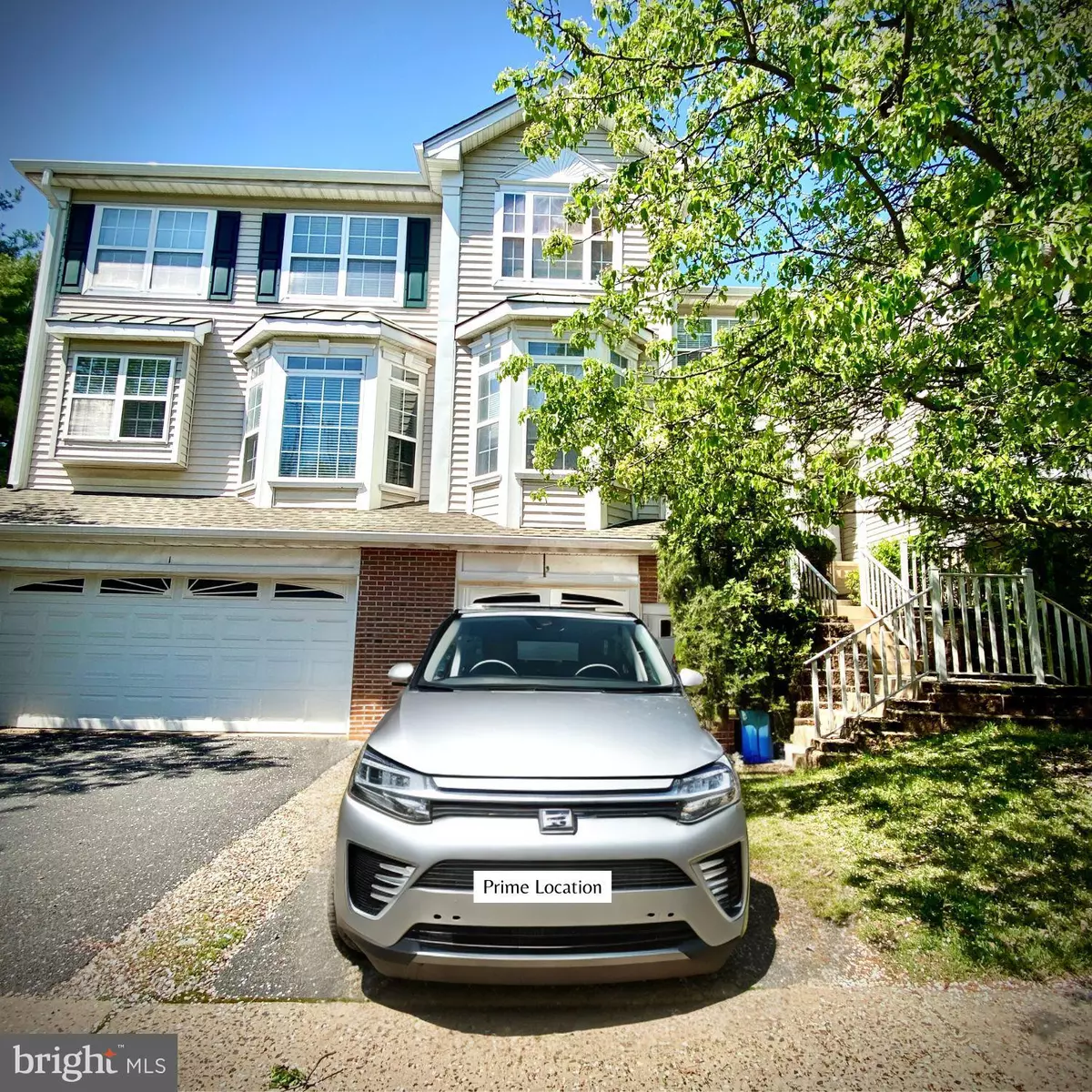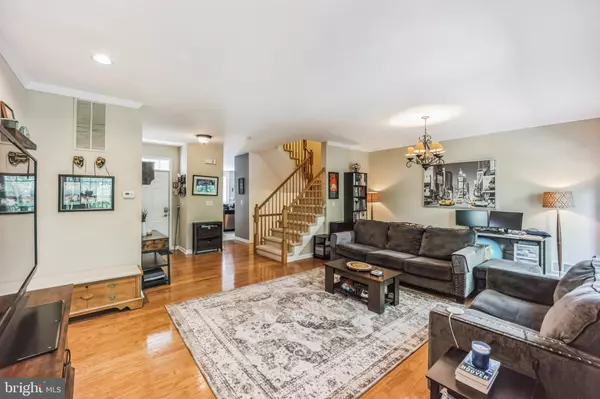$535,000
$524,900
1.9%For more information regarding the value of a property, please contact us for a free consultation.
3 Beds
3 Baths
2,200 SqFt
SOLD DATE : 07/30/2023
Key Details
Sold Price $535,000
Property Type Condo
Sub Type Condo/Co-op
Listing Status Sold
Purchase Type For Sale
Square Footage 2,200 sqft
Price per Sqft $243
Subdivision L'Ambiance
MLS Listing ID NJMX2004490
Sold Date 07/30/23
Style Contemporary
Bedrooms 3
Full Baths 2
Half Baths 1
Condo Fees $400/mo
HOA Y/N N
Abv Grd Liv Area 2,200
Originating Board BRIGHT
Year Built 1995
Annual Tax Amount $11,736
Tax Year 2022
Lot Dimensions 0.00 x 0.00
Property Description
Location, Location, location! This spacious home offers 3 floors of living space, an open floor plan, 1 car garage, and plenty of privacy. Located just in walking distance above the Raritan River and across the street from Johnson Park with amenities such as; a baseball field, tennis courts, scenic trails, picnic areas, playgrounds, and a wonderful ZOO! Nearby, there's so much to do from dining, theater entertainment, shopping, and outdoor activities. Close to it all including the Rutgers campuses, Hospitals/Medical facilities, Rutgers Nature Preserve area, and direct trains line to New York City. Just jump on the NJ turnpike within 2 minutes away. Getting around is easy. Living here is quiet and peaceful.
Location
State NJ
County Middlesex
Area Highland Park Boro (21207)
Zoning RES
Rooms
Other Rooms Living Room, Dining Room, Kitchen, Basement, Breakfast Room, Bathroom 1
Basement Combination, Fully Finished, Interior Access, Outside Entrance, Heated, Walkout Level, Windows
Interior
Interior Features Breakfast Area, Attic, Combination Dining/Living, Kitchen - Eat-In, Pantry, Recessed Lighting, Sprinkler System, Stall Shower, Tub Shower, Upgraded Countertops, Walk-in Closet(s), Wood Floors
Hot Water Natural Gas
Heating Central
Cooling Ceiling Fan(s)
Equipment Built-In Microwave, Dryer, Oven/Range - Gas, Refrigerator, Washer, Water Heater, Dishwasher
Fireplace N
Appliance Built-In Microwave, Dryer, Oven/Range - Gas, Refrigerator, Washer, Water Heater, Dishwasher
Heat Source Natural Gas
Laundry Basement
Exterior
Exterior Feature Deck(s), Patio(s)
Parking Features Garage - Front Entry, Basement Garage, Garage Door Opener
Garage Spaces 2.0
Amenities Available None
Water Access N
Roof Type Shingle
Accessibility 2+ Access Exits
Porch Deck(s), Patio(s)
Attached Garage 1
Total Parking Spaces 2
Garage Y
Building
Lot Description Corner, Cul-de-sac
Story 3
Foundation Concrete Perimeter
Sewer Public Sewer
Water Public
Architectural Style Contemporary
Level or Stories 3
Additional Building Above Grade, Below Grade
New Construction N
Schools
School District Highland Park Schools
Others
Pets Allowed Y
HOA Fee Include Snow Removal,Trash,Ext Bldg Maint,Lawn Maintenance
Senior Community No
Tax ID 07-00103-00005 01-C0002
Ownership Condominium
Acceptable Financing Cash, Conventional
Horse Property N
Listing Terms Cash, Conventional
Financing Cash,Conventional
Special Listing Condition Standard
Pets Allowed No Pet Restrictions
Read Less Info
Want to know what your home might be worth? Contact us for a FREE valuation!

Our team is ready to help you sell your home for the highest possible price ASAP

Bought with Non Member • Non Subscribing Office
"My job is to find and attract mastery-based agents to the office, protect the culture, and make sure everyone is happy! "
12 Terry Drive Suite 204, Newtown, Pennsylvania, 18940, United States






