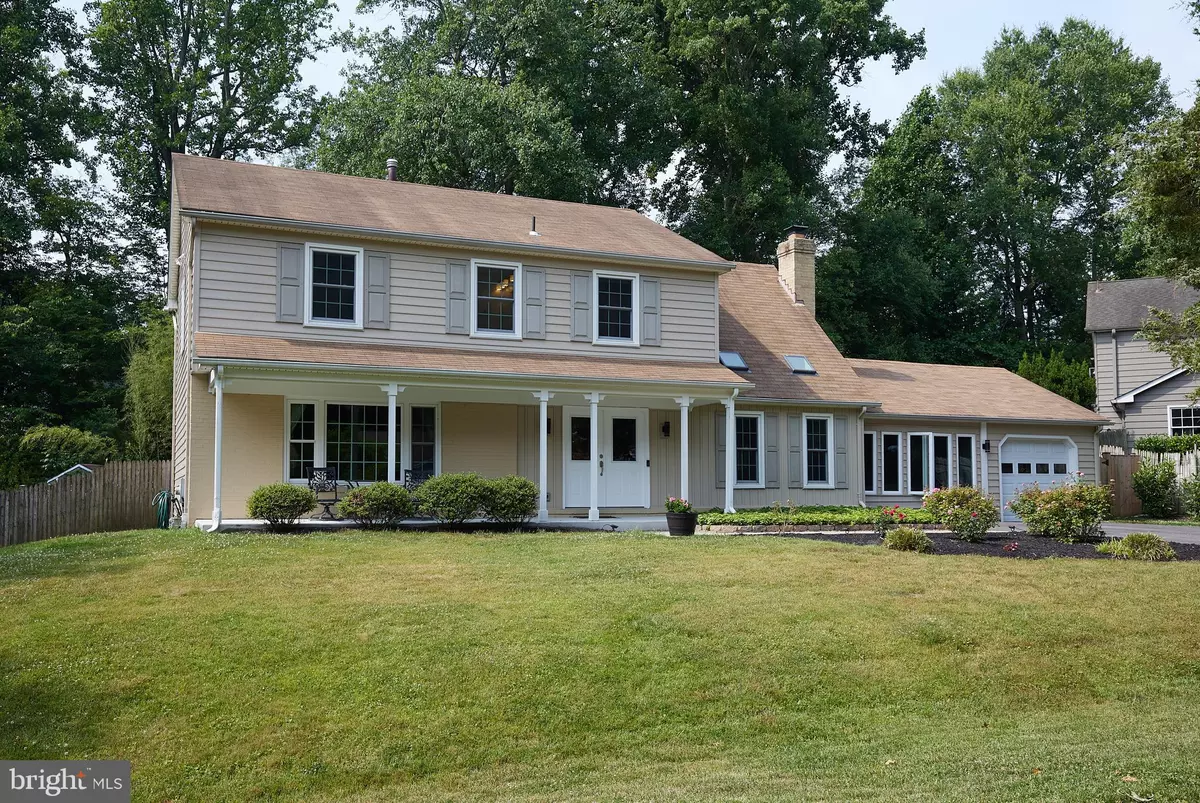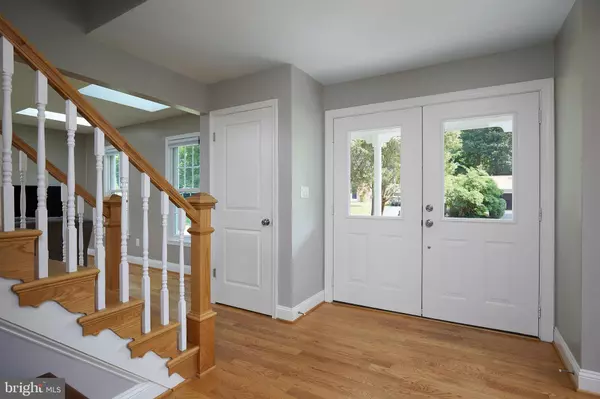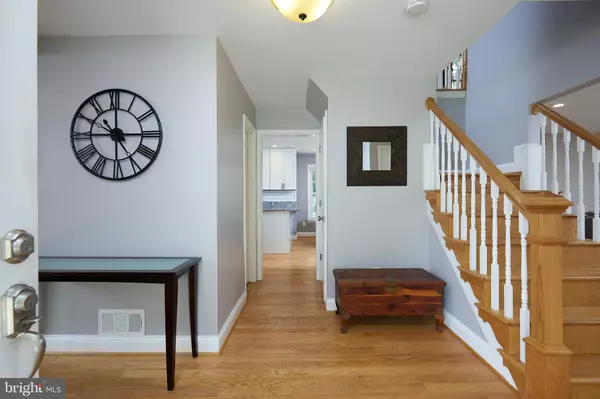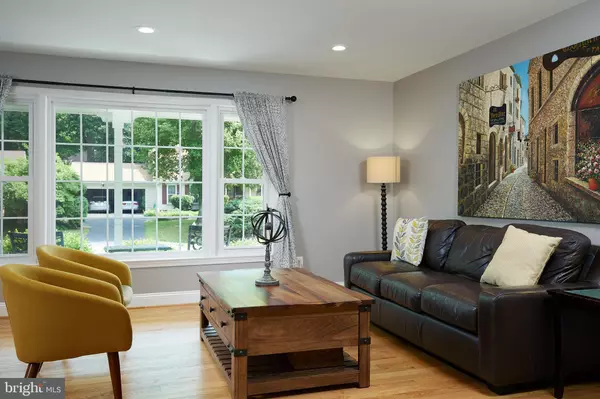$1,150,000
$1,085,000
6.0%For more information regarding the value of a property, please contact us for a free consultation.
5 Beds
3 Baths
2,847 SqFt
SOLD DATE : 08/01/2023
Key Details
Sold Price $1,150,000
Property Type Single Family Home
Sub Type Detached
Listing Status Sold
Purchase Type For Sale
Square Footage 2,847 sqft
Price per Sqft $403
Subdivision Inverness Forest
MLS Listing ID MDMC2097468
Sold Date 08/01/23
Style Colonial
Bedrooms 5
Full Baths 2
Half Baths 1
HOA Y/N N
Abv Grd Liv Area 2,410
Originating Board BRIGHT
Year Built 1969
Annual Tax Amount $9,297
Tax Year 2022
Lot Size 0.261 Acres
Acres 0.26
Property Description
Pristine 5-bedroom home located in Churchill School District! Loaded with tons of large windows for an abundance of natural sunlight and hardwood floors throughout. Two ample-sized sitting/living rooms off either side of the large foyer, one with a gas fireplace, offer plenty of room for entertaining. A formal dining room leads to the eat-in kitchen, updated with granite countertops and stainless steel appliances. Off the kitchen is a bonus room with large windows, an exposed brick wall, and entry to the attached garage making this a perfect spot for a large mudroom or home office. Upstairs are 5 bedrooms and 2 full baths. The lower level has a large rec room, storage, and laundry area. HVAC (2020), hot water heater (2022), and water softener system have been installed. The home's exterior offers an inviting front porch surrounded by professional landscaping and a large fenced-in backyard with a patio, ideal for backyard barbeques. Walking distance to schools, close to parks, shopping, downtown Bethesda, and I270.
Location
State MD
County Montgomery
Zoning R90
Rooms
Basement Other
Interior
Interior Features Air Filter System, Attic, Breakfast Area, Ceiling Fan(s), Dining Area, Family Room Off Kitchen, Floor Plan - Traditional, Formal/Separate Dining Room, Kitchen - Eat-In, Recessed Lighting, Skylight(s), Upgraded Countertops, Wood Floors
Hot Water Natural Gas
Heating Heat Pump - Gas BackUp
Cooling Ceiling Fan(s), Central A/C
Flooring Ceramic Tile, Hardwood
Fireplaces Number 1
Fireplaces Type Brick, Wood, Fireplace - Glass Doors, Mantel(s)
Equipment Built-In Microwave, Disposal, Dishwasher, ENERGY STAR Dishwasher, Icemaker, Oven/Range - Gas, Refrigerator, Stainless Steel Appliances
Fireplace Y
Window Features Double Pane,Insulated
Appliance Built-In Microwave, Disposal, Dishwasher, ENERGY STAR Dishwasher, Icemaker, Oven/Range - Gas, Refrigerator, Stainless Steel Appliances
Heat Source Natural Gas
Laundry Hookup
Exterior
Exterior Feature Breezeway
Parking Features Garage - Front Entry, Garage Door Opener
Garage Spaces 1.0
Fence Rear, Wood
Utilities Available Cable TV, Electric Available, Natural Gas Available, Phone Available, Sewer Available, Under Ground, Water Available
Water Access N
Roof Type Asphalt,Composite
Street Surface Black Top,Paved
Accessibility None
Porch Breezeway
Road Frontage City/County
Attached Garage 1
Total Parking Spaces 1
Garage Y
Building
Story 2
Foundation Other
Sewer Public Sewer
Water Public
Architectural Style Colonial
Level or Stories 2
Additional Building Above Grade, Below Grade
Structure Type Dry Wall
New Construction N
Schools
School District Montgomery County Public Schools
Others
Senior Community No
Tax ID 161000901824
Ownership Fee Simple
SqFt Source Assessor
Security Features Smoke Detector
Acceptable Financing Cash, Conventional
Listing Terms Cash, Conventional
Financing Cash,Conventional
Special Listing Condition Standard
Read Less Info
Want to know what your home might be worth? Contact us for a FREE valuation!

Our team is ready to help you sell your home for the highest possible price ASAP

Bought with Richard Newcomb Jr. • Washington Fine Properties
"My job is to find and attract mastery-based agents to the office, protect the culture, and make sure everyone is happy! "
12 Terry Drive Suite 204, Newtown, Pennsylvania, 18940, United States






