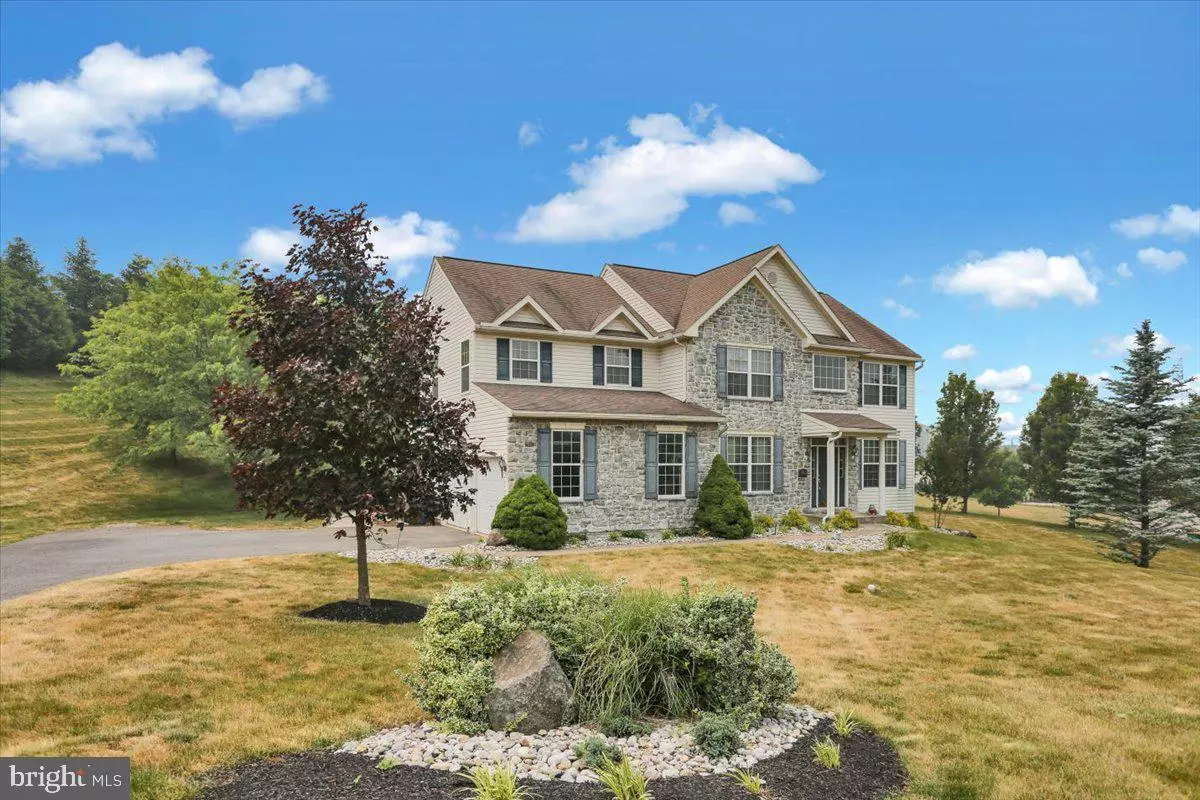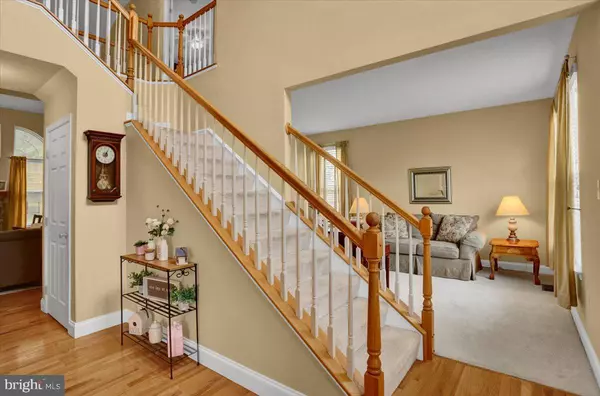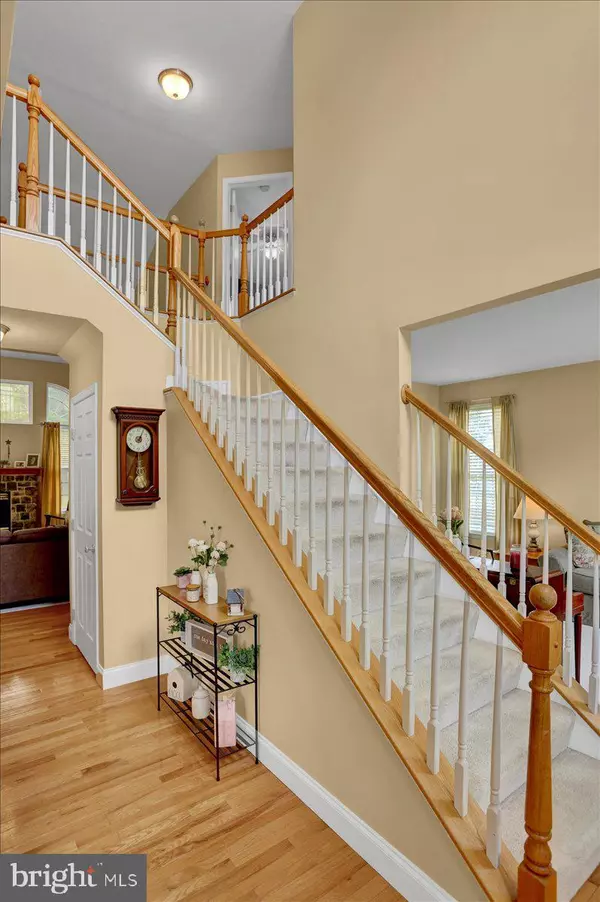$575,000
$575,000
For more information regarding the value of a property, please contact us for a free consultation.
4 Beds
4 Baths
3,729 SqFt
SOLD DATE : 08/04/2023
Key Details
Sold Price $575,000
Property Type Single Family Home
Sub Type Detached
Listing Status Sold
Purchase Type For Sale
Square Footage 3,729 sqft
Price per Sqft $154
Subdivision Wheatfield Run
MLS Listing ID PABK2031052
Sold Date 08/04/23
Style Colonial
Bedrooms 4
Full Baths 2
Half Baths 2
HOA Y/N N
Abv Grd Liv Area 2,829
Originating Board BRIGHT
Year Built 2007
Annual Tax Amount $9,283
Tax Year 2022
Lot Size 2.380 Acres
Acres 2.38
Lot Dimensions 0.00 x 0.00
Property Description
Welcome to 101 Great Bend Way, a quality construction, Greth Homes built home in the beautiful community of Wheatfield Run! This well maintained, 2,900+/- square foot home is situated on 2.38 park-like acres providing lots of privacy all while giving you a warm neighborhood feel! The main level consists of the 2-story foyer/entryway with hardwood flooring leading to the formal living room and the dining room with hardwood flooring, tray ceiling and chair rail. The large family room with gas fireplace and a wall of windows (tinted) along with the gorgeous and bright kitchen provide the perfect space for both entertaining and relaxing. From here you can access the expansive, wonderfully done Paver patio with awning and overview the beautifully maintained yard. Finishing up the main level are the office, a powder room and the laundry room. The upper level hosts a spacious primary suite complete with walk-in closet and en-suite bath with corner jetted tub. Three secondary bedrooms and a full hall bathroom complete the second level. On to the finished / daylight lower level, you will find an additional 900+/- square feet off living space in the huge recreation room area complete with a stunning wet bar and upgraded granite countertops, ample seating space, perfect for larger crowds and a conveniently located powder room. A work-out room and the utilities/storage room complete this level, a BILCO door exiting to the rear yard add to your convenience. All this plus a new water heater in 2020, a large shed that holds all your lawn equipment, and much more.... Schedule your private showing as soon as June 12th and come see this fantastic home within the Wilson School District!
Location
State PA
County Berks
Area Spring Twp (10280)
Zoning RC - RURAL CONSERVATION
Rooms
Basement Fully Finished
Interior
Interior Features Breakfast Area, Carpet, Ceiling Fan(s), Crown Moldings, Family Room Off Kitchen, Kitchen - Island, Recessed Lighting, Upgraded Countertops, Walk-in Closet(s), Wet/Dry Bar, Wood Floors
Hot Water Natural Gas
Heating Forced Air
Cooling Central A/C
Fireplaces Number 1
Fireplace Y
Heat Source Natural Gas
Laundry Main Floor
Exterior
Exterior Feature Patio(s)
Parking Features Garage - Side Entry, Garage Door Opener, Inside Access
Garage Spaces 6.0
Water Access N
Roof Type Asphalt
Accessibility None
Porch Patio(s)
Attached Garage 2
Total Parking Spaces 6
Garage Y
Building
Story 2
Foundation Concrete Perimeter
Sewer Public Sewer
Water Public
Architectural Style Colonial
Level or Stories 2
Additional Building Above Grade, Below Grade
New Construction N
Schools
School District Wilson
Others
Senior Community No
Tax ID 80-4385-13-13-4827
Ownership Fee Simple
SqFt Source Assessor
Acceptable Financing Cash, Conventional, FHA, VA
Listing Terms Cash, Conventional, FHA, VA
Financing Cash,Conventional,FHA,VA
Special Listing Condition Standard
Read Less Info
Want to know what your home might be worth? Contact us for a FREE valuation!

Our team is ready to help you sell your home for the highest possible price ASAP

Bought with Gina Marie Farruggio • Keller Williams Real Estate - Newtown
"My job is to find and attract mastery-based agents to the office, protect the culture, and make sure everyone is happy! "
12 Terry Drive Suite 204, Newtown, Pennsylvania, 18940, United States






