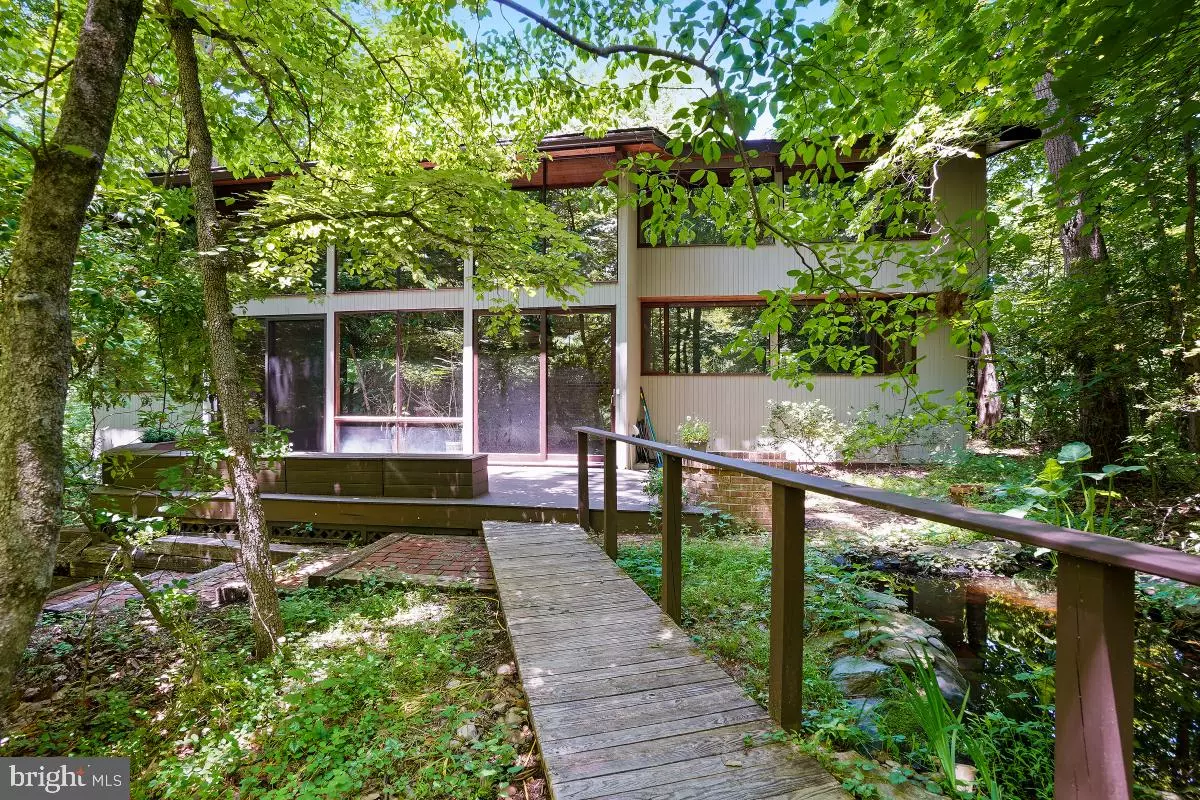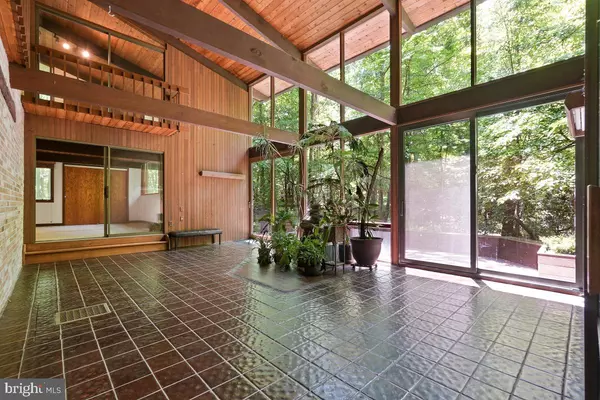$925,000
$925,000
For more information regarding the value of a property, please contact us for a free consultation.
4 Beds
4 Baths
3,456 SqFt
SOLD DATE : 08/07/2023
Key Details
Sold Price $925,000
Property Type Single Family Home
Sub Type Detached
Listing Status Sold
Purchase Type For Sale
Square Footage 3,456 sqft
Price per Sqft $267
Subdivision None Available
MLS Listing ID MDMC2095032
Sold Date 08/07/23
Style Contemporary,Mid-Century Modern
Bedrooms 4
Full Baths 2
Half Baths 2
HOA Y/N N
Abv Grd Liv Area 3,456
Originating Board BRIGHT
Year Built 1981
Annual Tax Amount $8,568
Tax Year 2022
Lot Size 5.000 Acres
Acres 5.0
Property Description
Welcome to 15108 Plainfield Lane! This charming mid-century modern home is nestled on a private 5 acre lot. The home features spacious light filled rooms while integrating seamlessly with the nature surrounding it. The main level boasts a welcoming entry with double height ceiling and brick accent wall. Off the entry is a hallway leading to the huge living room with original pegged hardwood flooring and wood and beamed ceiling detail. The kitchen overlooks the living room with vaulted ceiling including a skylight and atrium windows letting in tons of natural light. The eat-in kitchen features a brand new island with breakfast bar seating, stone countertop, and custom cabinetry throughout. The eat-in area features a cozy wood burning fireplace and door to the huge walk-in pantry. Off the eat-in area is access to the covered side porch overlooking the stunning tree line and wooded landscape of the lot. The main level also boasts a spacious atrium with floor to ceiling windows and sliding glass doors leading out to the patio overlooking the lush greenery. There is a convenient main level primary bedroom suite on the main level with a private bath and double closets and access to the atrium as well. The upper-level features 3 bedrooms and 1 full bathroom all with ample closet space, vaulted ceilings, stunning nature views, and 2 of them have balconies overlooking the atrium. The lower level is partly finished with a brand new half bath and access to the 2 car garage. You could easily add an additional bedroom, office or huge flex/rec room space. Large storage room as well. The many updates include a newer roof, hvac, furnace, fresh paint, carpet, basement bath, range in kitchen, granite island and a brand new septic! Just steps to Brentton Woods Golf Club, Tennis Center, and Rec Center. Close to C&O Canal and Potomac River with tons of walking paths, scenic views, and outdoor activities. Don't miss out on this one of a kind home!
Location
State MD
County Montgomery
Zoning RC
Rooms
Basement Partially Finished, Garage Access
Main Level Bedrooms 1
Interior
Interior Features Breakfast Area, Built-Ins, Carpet, Combination Dining/Living, Combination Kitchen/Dining, Combination Kitchen/Living, Floor Plan - Traditional, Formal/Separate Dining Room, Kitchen - Eat-In, Kitchen - Table Space, Skylight(s), Wood Floors
Hot Water Electric
Heating Heat Pump(s)
Cooling Central A/C
Flooring Wood, Vinyl, Carpet, Tile/Brick
Fireplaces Number 1
Fireplaces Type Wood
Equipment Stove, Refrigerator, Icemaker, Dishwasher, Disposal, Washer, Dryer
Furnishings No
Fireplace Y
Appliance Stove, Refrigerator, Icemaker, Dishwasher, Disposal, Washer, Dryer
Heat Source Electric
Laundry Main Floor
Exterior
Exterior Feature Deck(s), Patio(s)
Parking Features Garage - Side Entry
Garage Spaces 2.0
Water Access N
View Trees/Woods
Roof Type Asphalt,Shingle
Accessibility None
Porch Deck(s), Patio(s)
Attached Garage 2
Total Parking Spaces 2
Garage Y
Building
Lot Description Backs to Trees, Landscaping
Story 3
Foundation Other
Sewer Septic Exists
Water Well
Architectural Style Contemporary, Mid-Century Modern
Level or Stories 3
Additional Building Above Grade, Below Grade
Structure Type Dry Wall,Brick,Wood Ceilings
New Construction N
Schools
Elementary Schools Darnestown
Middle Schools Lakelands Park
High Schools Northwest
School District Montgomery County Public Schools
Others
Pets Allowed Y
Senior Community No
Tax ID 160601734356
Ownership Fee Simple
SqFt Source Assessor
Acceptable Financing Cash, Conventional, FHA, VA
Listing Terms Cash, Conventional, FHA, VA
Financing Cash,Conventional,FHA,VA
Special Listing Condition Standard
Pets Allowed No Pet Restrictions
Read Less Info
Want to know what your home might be worth? Contact us for a FREE valuation!

Our team is ready to help you sell your home for the highest possible price ASAP

Bought with Christine Nieva • Deausen Realty

"My job is to find and attract mastery-based agents to the office, protect the culture, and make sure everyone is happy! "
12 Terry Drive Suite 204, Newtown, Pennsylvania, 18940, United States





